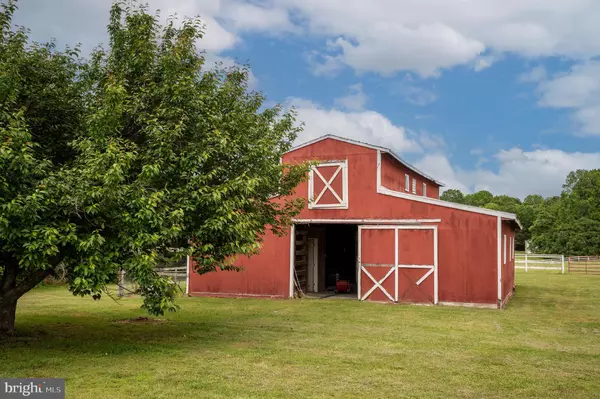$560,000
$599,900
6.7%For more information regarding the value of a property, please contact us for a free consultation.
244 HOLLYWOOD FARM RD Fredericksburg, VA 22405
4 Beds
4 Baths
3,400 SqFt
Key Details
Sold Price $560,000
Property Type Single Family Home
Sub Type Detached
Listing Status Sold
Purchase Type For Sale
Square Footage 3,400 sqft
Price per Sqft $164
Subdivision None Available
MLS Listing ID VAST2016708
Sold Date 02/10/23
Style Traditional
Bedrooms 4
Full Baths 2
Half Baths 2
HOA Y/N N
Abv Grd Liv Area 2,351
Originating Board BRIGHT
Year Built 1991
Annual Tax Amount $4,706
Tax Year 2022
Lot Size 3.030 Acres
Acres 3.03
Property Description
Absolutely stunning farmette! This home features an updated kitchen with granite counters and a gas stove, formal dining and a light filled breakfast nook overlooking the barn and paddock. 2 car attached garage along with a huge detached block garage for storage or projects. Upstairs is a large primary suite and two other nice sized bedrooms. Possible 2 more bedrooms in the basement which has it's own kitchenette and half bath that is set up to be a full bath with a few modifications. The basement, which features separate access, would make a great in-law suite or even rental.
New roof in 2016
Hvac replaced downstairs 2011 and upstairs in 2014
New entek softener in 2021.
Location
State VA
County Stafford
Zoning A1
Rooms
Other Rooms Living Room, Dining Room, Primary Bedroom, Bedroom 2, Bedroom 3, Bedroom 4, Kitchen, Family Room, Foyer, Laundry, Other
Basement Rear Entrance, Fully Finished, Walkout Stairs
Interior
Interior Features Family Room Off Kitchen, Dining Area, Breakfast Area, Kitchen - Eat-In, Primary Bath(s), Upgraded Countertops, Window Treatments, Wood Floors, Built-Ins, Chair Railings, Crown Moldings, WhirlPool/HotTub
Hot Water Propane
Heating Zoned, Forced Air
Cooling Central A/C
Flooring Hardwood, Carpet
Fireplaces Number 1
Fireplaces Type Gas/Propane, Mantel(s)
Equipment Washer/Dryer Hookups Only, Dishwasher, Icemaker, Oven/Range - Gas, Microwave, Refrigerator, Water Conditioner - Owned, Water Heater, Central Vacuum
Fireplace Y
Appliance Washer/Dryer Hookups Only, Dishwasher, Icemaker, Oven/Range - Gas, Microwave, Refrigerator, Water Conditioner - Owned, Water Heater, Central Vacuum
Heat Source Propane - Leased
Exterior
Exterior Feature Deck(s)
Parking Features Garage Door Opener
Garage Spaces 8.0
Fence Board, Partially
Pool Above Ground
Utilities Available Cable TV, Propane
Water Access N
Accessibility None
Porch Deck(s)
Attached Garage 2
Total Parking Spaces 8
Garage Y
Building
Lot Description Cleared, Open
Story 3
Foundation Other
Sewer Septic < # of BR
Water Well
Architectural Style Traditional
Level or Stories 3
Additional Building Above Grade, Below Grade
New Construction N
Schools
Elementary Schools Ferry Farm
School District Stafford County Public Schools
Others
Senior Community No
Tax ID 60 73E
Ownership Fee Simple
SqFt Source Assessor
Security Features Security System
Acceptable Financing Cash, Conventional, FHA, USDA, VA
Horse Property Y
Horse Feature Paddock, Stable(s)
Listing Terms Cash, Conventional, FHA, USDA, VA
Financing Cash,Conventional,FHA,USDA,VA
Special Listing Condition Standard
Read Less
Want to know what your home might be worth? Contact us for a FREE valuation!

Our team is ready to help you sell your home for the highest possible price ASAP

Bought with Non Member • Non Subscribing Office

GET MORE INFORMATION





