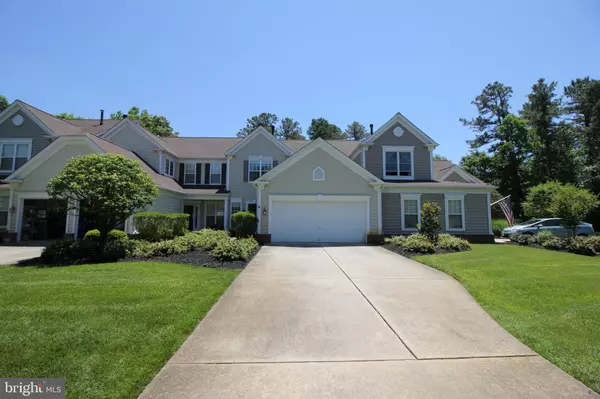$351,075
$359,900
2.5%For more information regarding the value of a property, please contact us for a free consultation.
6 WESTFORD DR Medford, NJ 08055
2 Beds
3 Baths
2,062 SqFt
Key Details
Sold Price $351,075
Property Type Condo
Sub Type Condo/Co-op
Listing Status Sold
Purchase Type For Sale
Square Footage 2,062 sqft
Price per Sqft $170
Subdivision Cranberry Lakes
MLS Listing ID NJBL2027712
Sold Date 02/10/23
Style Colonial
Bedrooms 2
Full Baths 2
Half Baths 1
Condo Fees $365/mo
HOA Y/N N
Abv Grd Liv Area 2,062
Originating Board BRIGHT
Year Built 2001
Annual Tax Amount $8,945
Tax Year 2020
Lot Dimensions 0.00 x 0.00
Property Description
Cranberry Lakes 2-bedroom, 2 1/2 bath, interior, condominium townhome unit. Great setting, backs to wooded open space, minutes away from "downtown" Medford with restaurants & shopping, convenient to major highways and outdoor activities. Your interior has over 2,000 square feet of living area which includes: an oversized eat-in kitchen with a slider out to your private patio area, large family room with gas fireplace and 2-story ceiling. Separate dinning room with custom show-box wood trim and crown molding, 1/2 bath, and main floor laundry off of the 2-car attached garage. Upstairs, and to the right, you'll find the main bedroom which has its own 16' x 8' sitting area, walk-in closet, en-suite bath with double vanity, stall shower and soaking tub. Additionally, there's your hall bath, a large linen closet and bedroom 1.
Location
State NJ
County Burlington
Area Medford Twp (20320)
Zoning GD
Rooms
Other Rooms Dining Room, Primary Bedroom, Sitting Room, Kitchen, Family Room, Foyer, Bedroom 1, Laundry, Primary Bathroom, Full Bath, Half Bath
Interior
Hot Water Natural Gas
Heating Forced Air
Cooling Central A/C
Flooring Carpet, Ceramic Tile
Fireplaces Number 1
Fireplaces Type Corner, Fireplace - Glass Doors, Gas/Propane
Furnishings No
Fireplace Y
Heat Source Natural Gas
Laundry Main Floor
Exterior
Parking Features Garage - Front Entry
Garage Spaces 1.0
Water Access N
View Trees/Woods
Accessibility None
Attached Garage 1
Total Parking Spaces 1
Garage Y
Building
Story 2
Foundation Slab
Sewer Public Sewer
Water Public
Architectural Style Colonial
Level or Stories 2
Additional Building Above Grade, Below Grade
Structure Type 2 Story Ceilings,Dry Wall,Tray Ceilings
New Construction N
Schools
Middle Schools Medford Township Memorial
High Schools Shawnee
School District Medford Township Public Schools
Others
Pets Allowed Y
Senior Community No
Tax ID 20-04804-00001 20-C0031
Ownership Fee Simple
SqFt Source Estimated
Acceptable Financing Cash, Conventional
Horse Property N
Listing Terms Cash, Conventional
Financing Cash,Conventional
Special Listing Condition REO (Real Estate Owned)
Pets Allowed No Pet Restrictions
Read Less
Want to know what your home might be worth? Contact us for a FREE valuation!

Our team is ready to help you sell your home for the highest possible price ASAP

Bought with Bill Hamberg • Keller Williams Realty - Moorestown

GET MORE INFORMATION





