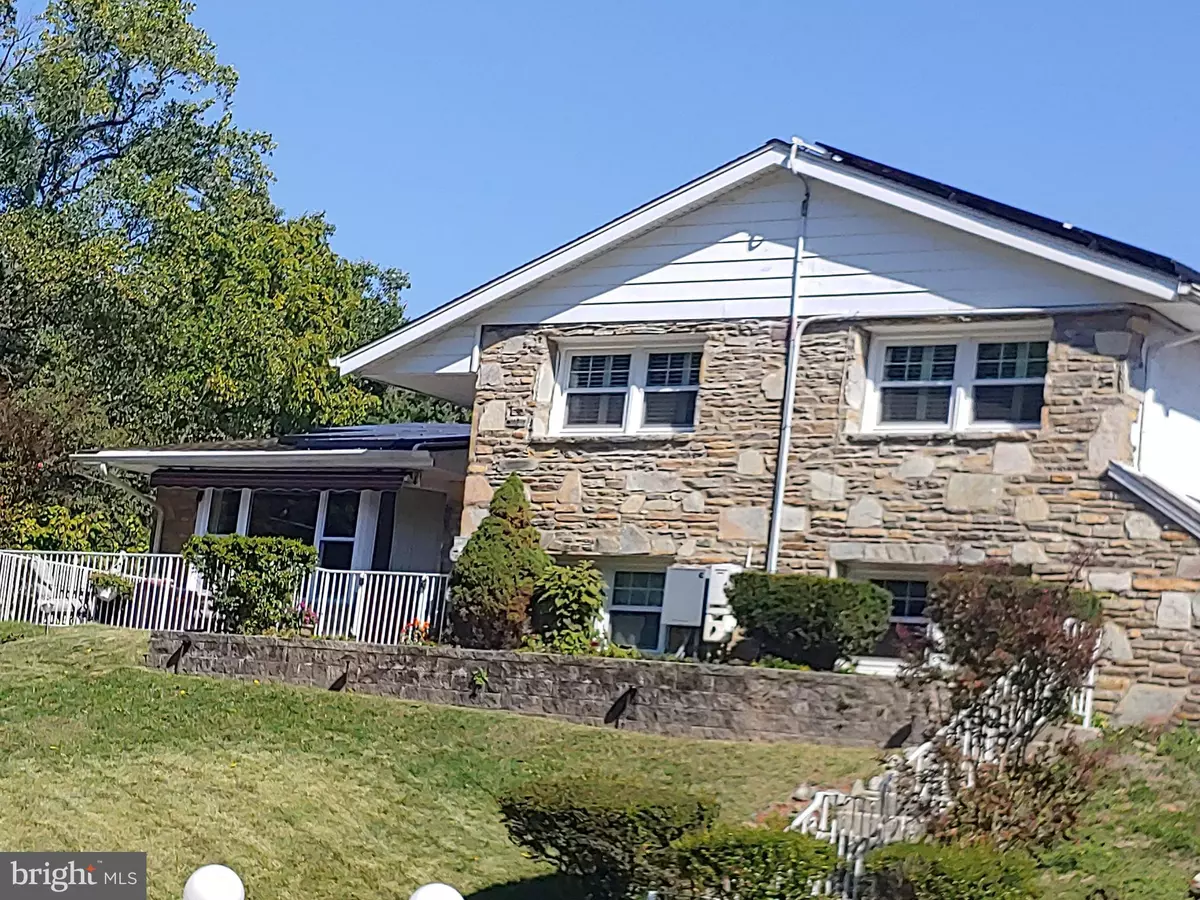$629,900
$639,900
1.6%For more information regarding the value of a property, please contact us for a free consultation.
7163 MOUNT AIRY TER Philadelphia, PA 19119
4 Beds
3 Baths
1,935 SqFt
Key Details
Sold Price $629,900
Property Type Single Family Home
Sub Type Detached
Listing Status Sold
Purchase Type For Sale
Square Footage 1,935 sqft
Price per Sqft $325
Subdivision Mt Airy (West)
MLS Listing ID PAPH2144420
Sold Date 02/10/23
Style Split Level
Bedrooms 4
Full Baths 2
Half Baths 1
HOA Y/N N
Abv Grd Liv Area 1,935
Originating Board BRIGHT
Year Built 1970
Tax Year 2022
Lot Size 10,290 Sqft
Acres 0.24
Lot Dimensions 98.00 x 123.00
Property Description
Amazing Location, Beautiful Home, Solar Panels, Full House Generator, Tree Top Views from your Front Patio... PRIME LOCATION on a Quiet Cul-de-sac road located directly across from the Wissahickon Valley Park in West Mount Airy! And would you like a $10 electric bill in the summer?! Yes the August bill was $10. Enjoy the beautiful tree-top view from your newly built front porch with awning as you unwind at the end of the day. The location, size of the home, open main floor, lovely kitchen, solar panels and view are truly wonderful & lovely features of this home. As you enter, you will be greeted with a large living room and dining room with vaulted ceilings. The eat-in kitchen has white cabinets, stainless appliances including double self-cleaning wall ovens, French door refrigerator, trash compactor, granite counter tops and peninsula island. The lower level of your new home adds an abundance of space to kick back and relax in the large family room with wood burning stove. This level includes a laundry room, storage area, powder room and the inside access from the two-car garage. The upper level includes a large primary bedroom suite (plenty of space for your king-size bed) with a walk-in closet, Three other nice sized bedrooms and a hall bath (double sinks and tub/shower combo) completes this floor. Five minutes to Chestnut Hill, easy access to the City and major roads. IMPROVEMENTS: $75,000 approx total - 2016 solar panels, 2018 whole house generator $15,000, 2020 front porch with awning $15,000, 2017 new windows $8,000, 2018 shutters $3,500, 2018 shed $1,300, 2022 new garage door motor, 2018 upstairs carpeting $3,000
Location
State PA
County Philadelphia
Area 19119 (19119)
Zoning RSD1
Rooms
Other Rooms Living Room, Dining Room, Primary Bedroom, Bedroom 2, Bedroom 3, Bedroom 4, Kitchen, Family Room, Foyer, Laundry, Storage Room, Bathroom 2, Primary Bathroom
Interior
Interior Features Carpet, Ceiling Fan(s), Combination Dining/Living, Kitchen - Eat-In, Kitchen - Island, Kitchen - Table Space, Recessed Lighting, Walk-in Closet(s), Upgraded Countertops, Wood Floors
Hot Water Electric
Heating Baseboard - Electric, Solar - Active
Cooling Ductless/Mini-Split, Ceiling Fan(s), Multi Units, Solar On Grid
Flooring Wood, Carpet
Fireplaces Number 1
Equipment Built-In Microwave, Dishwasher, Disposal, Dryer - Electric, Oven - Double, Oven - Wall, Oven/Range - Electric, Stainless Steel Appliances, Washer, Water Heater
Furnishings No
Fireplace Y
Window Features Bay/Bow,Replacement,Screens
Appliance Built-In Microwave, Dishwasher, Disposal, Dryer - Electric, Oven - Double, Oven - Wall, Oven/Range - Electric, Stainless Steel Appliances, Washer, Water Heater
Heat Source Electric, Solar
Laundry Lower Floor
Exterior
Exterior Feature Patio(s), Porch(es)
Parking Features Garage - Side Entry, Additional Storage Area, Garage Door Opener, Inside Access
Garage Spaces 6.0
Fence Fully
Utilities Available Cable TV, Phone, Propane
Water Access N
View Trees/Woods
Roof Type Shingle,Pitched
Accessibility None
Porch Patio(s), Porch(es)
Attached Garage 2
Total Parking Spaces 6
Garage Y
Building
Lot Description Corner, Cul-de-sac, Sloping
Story 3
Foundation Concrete Perimeter
Sewer Public Sewer
Water Public
Architectural Style Split Level
Level or Stories 3
Additional Building Above Grade, Below Grade
Structure Type Dry Wall
New Construction N
Schools
Elementary Schools Charles W Henry School
Middle Schools Charles W Henry School
High Schools Roxborough
School District The School District Of Philadelphia
Others
Senior Community No
Tax ID 213259050
Ownership Fee Simple
SqFt Source Assessor
Acceptable Financing Cash, FHA, VA, Conventional
Horse Property N
Listing Terms Cash, FHA, VA, Conventional
Financing Cash,FHA,VA,Conventional
Special Listing Condition Standard
Read Less
Want to know what your home might be worth? Contact us for a FREE valuation!

Our team is ready to help you sell your home for the highest possible price ASAP

Bought with Kristoffer D Lehman • Keller Williams Real Estate-Blue Bell

GET MORE INFORMATION





