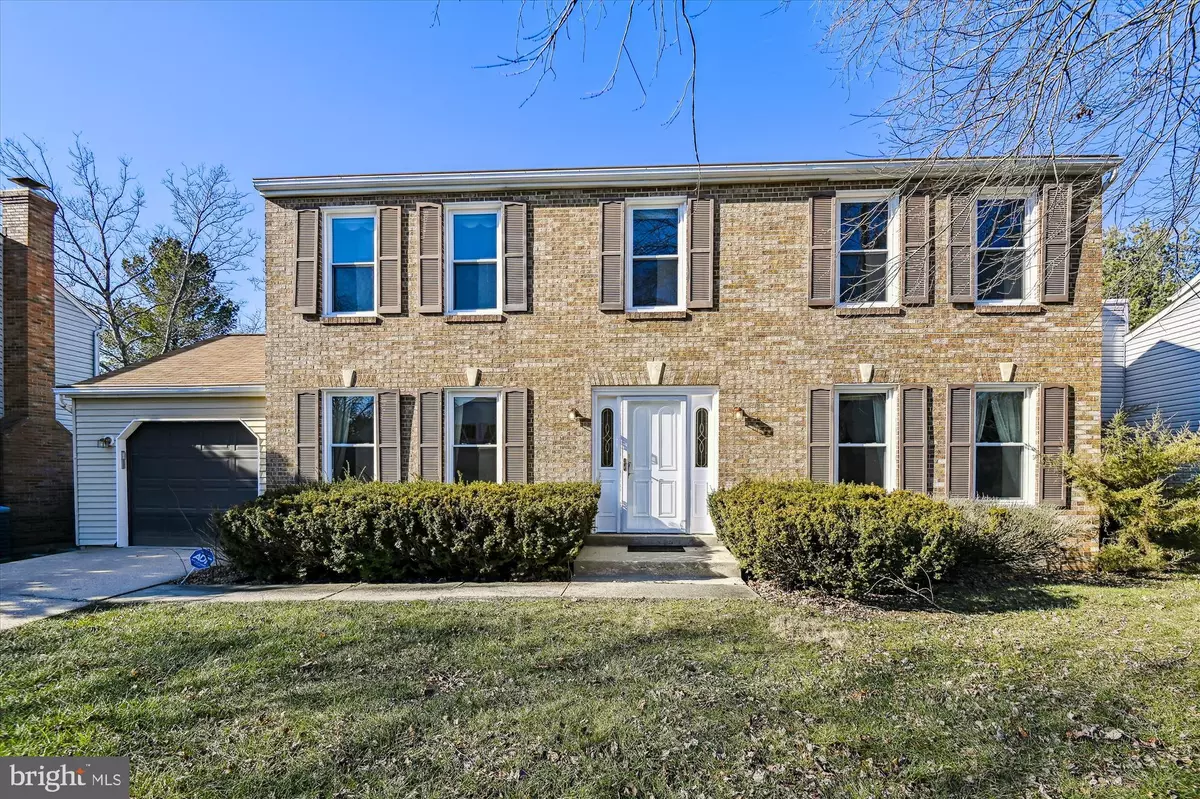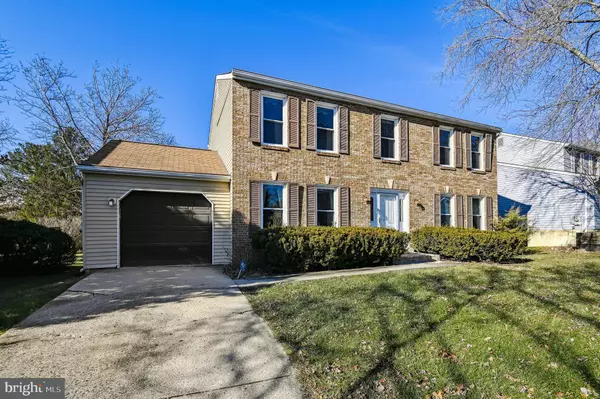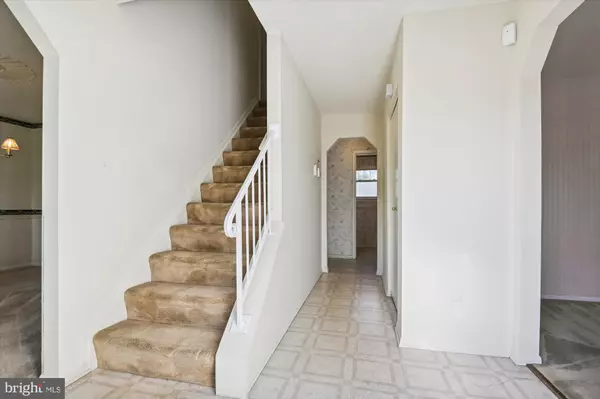$470,000
$424,900
10.6%For more information regarding the value of a property, please contact us for a free consultation.
6244 DAWN DAY DR Columbia, MD 21045
4 Beds
3 Baths
2,736 SqFt
Key Details
Sold Price $470,000
Property Type Single Family Home
Sub Type Detached
Listing Status Sold
Purchase Type For Sale
Square Footage 2,736 sqft
Price per Sqft $171
Subdivision Orchard Hill
MLS Listing ID MDHW2023868
Sold Date 02/10/23
Style Colonial
Bedrooms 4
Full Baths 2
Half Baths 1
HOA Fees $31/ann
HOA Y/N Y
Abv Grd Liv Area 1,824
Originating Board BRIGHT
Year Built 1980
Annual Tax Amount $5,137
Tax Year 2022
Lot Size 6,054 Sqft
Acres 0.14
Property Description
Rarely available in Orchard Hill, within Owen Brown! No outlet neighborhood. Well priced and sold as is, Spacious detached colonial home with 1 car garage ready for you to renovate to your taste. Lots of interest. Offers if any due Tuesday 1/17 by noon. Loan letter. If cash, then provide proof of funds As standard preventative maintenance, the owner's termite contractor recently placed sometraps in the house. While the home is in Columbia and the owner enjoys many benefits, there is currently No Columbia Association Fee! There are 3 main level entertaining areas: separate living and dining rooms - both with natural light coming in through 2 windows. The family room has a fireplace plus sliding glass doors, where you can build that deck you have been dreaming of. Next the family is a powder room.
Enter the kitchen from either the garage, the entry foyer, the dining room or living room. In addition to the large pantry area, special features include the double oven and built in microwave. Right behind kitchen is a breakfast area. Leave the layout as is or design the kitchen to what you have been fantasying about!
Upper level features 4 bedrooms, 2 full baths and a linen closet in the hallway. The Primary bedroom is set away from the other 3 bedrooms for privacy! It has 2 large windows, which provide natural light, and boasts a spacious closet. There is a private on suite bathroom with a shower and tub.
Other than the laundry and utility areas, the basement is a blank canvas. There is a sump pump and a battery back up in case of a power outage. In addition, the owner had a $7000 door installed to block water from coming in through the lower level.
There is an extended warranty on the HVAC system with Arundel Cooling good through September 2023. Seller to prorate to the buyer.
Outside the owner had gutter helmets installed to block leaves from going into the gutters!
The seller’s old alarm system can be reactivated by the buyers. All lower-level windows have sensors. Whether windows open or break the alarm goes off. There are infrared detectors in case someone walking around the house who shouldn’t be. Currently No alarm system on bedroom level. There is a keypad in the primary bedroom to set the alarm. There was monitoring of security system with ADT.
Floor plans are representation of home's layout only and not to be relied on for dimensions.
Enjoy the outdoors! Open, spacious backyard leads to a huge common area field – could be where you can do everything from a huge ball game to walking pets around.
Fabulous opportunity.
Great location. Owen Brown is the 3rd most walkable neighborhood in Columbia with a neighborhood Walk Score of 44. Owen Brown Village Shopping Center nearby. Close to public bus. Currently a few blocks from the 407 BUS Columbia Mall to Kings Contrivance Village Center; the 408 Bus Columbia Mall to MD Food Center; the 503 Bus Laurel to Columbia Mall; and the 305 bus from Columbia & Silver Spring to Washington, DC. Nearby parks include Blandair Park, Sewells Orchard Park and Lake Elkhorn.
Location
State MD
County Howard
Zoning RSC
Rooms
Other Rooms Living Room, Dining Room, Primary Bedroom, Bedroom 2, Bedroom 3, Kitchen, Family Room, Bedroom 1, Laundry, Primary Bathroom, Full Bath, Half Bath
Basement Connecting Stairway, Outside Entrance, Rear Entrance, Space For Rooms, Sump Pump, Windows
Interior
Interior Features Breakfast Area, Butlers Pantry, Carpet, Dining Area, Family Room Off Kitchen, Floor Plan - Open, Pantry, Primary Bath(s), Tub Shower, Walk-in Closet(s)
Hot Water Electric
Heating Central
Cooling Central A/C
Fireplaces Number 1
Equipment Refrigerator, Built-In Microwave, Dishwasher, Oven - Double
Fireplace Y
Appliance Refrigerator, Built-In Microwave, Dishwasher, Oven - Double
Heat Source Electric
Laundry Lower Floor, Washer In Unit, Dryer In Unit
Exterior
Exterior Feature Roof
Parking Features Garage - Front Entry, Garage Door Opener, Inside Access
Garage Spaces 2.0
Water Access N
Roof Type Shingle
Accessibility None
Porch Roof
Attached Garage 1
Total Parking Spaces 2
Garage Y
Building
Lot Description Backs - Open Common Area
Story 3
Foundation Permanent
Sewer Public Sewer
Water Public
Architectural Style Colonial
Level or Stories 3
Additional Building Above Grade, Below Grade
New Construction N
Schools
School District Howard County Public School System
Others
Senior Community No
Tax ID 1406451683
Ownership Fee Simple
SqFt Source Assessor
Acceptable Financing Conventional, Cash, VA
Listing Terms Conventional, Cash, VA
Financing Conventional,Cash,VA
Special Listing Condition Standard
Read Less
Want to know what your home might be worth? Contact us for a FREE valuation!

Our team is ready to help you sell your home for the highest possible price ASAP

Bought with Anuzia S Silvero De Leles • Century 21 Redwood Realty

GET MORE INFORMATION





