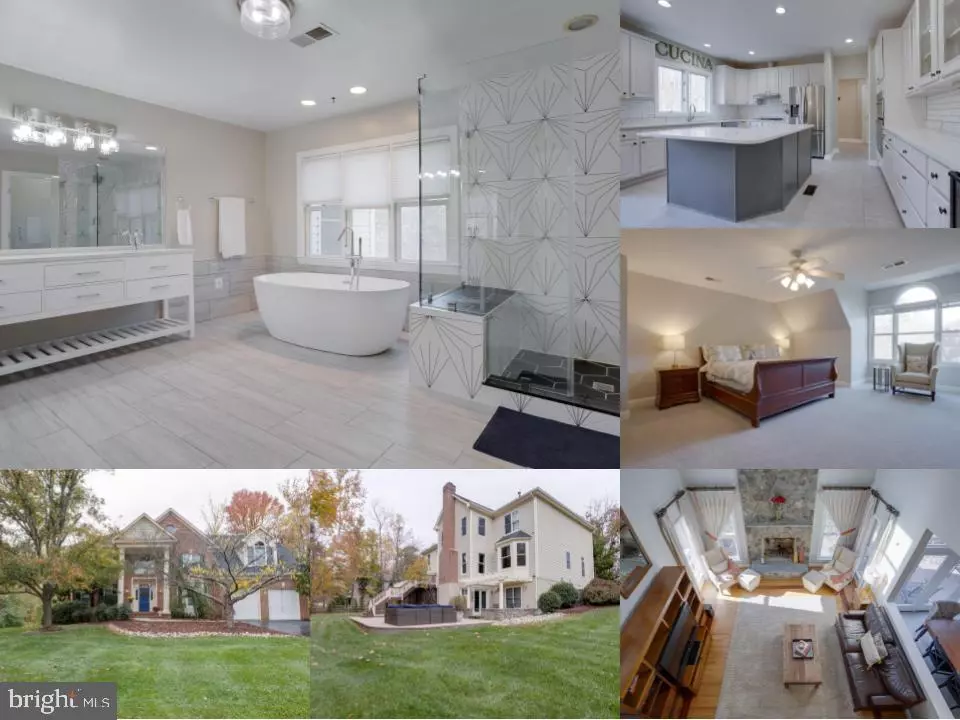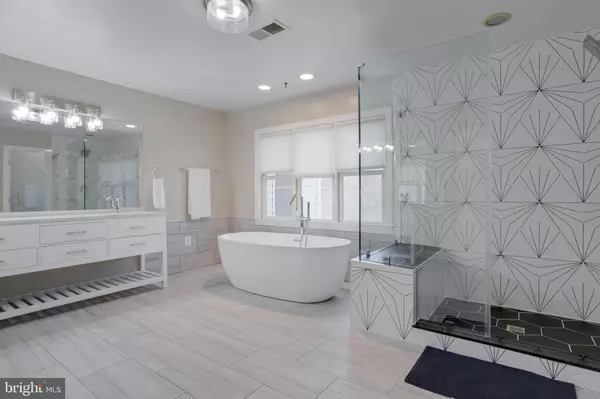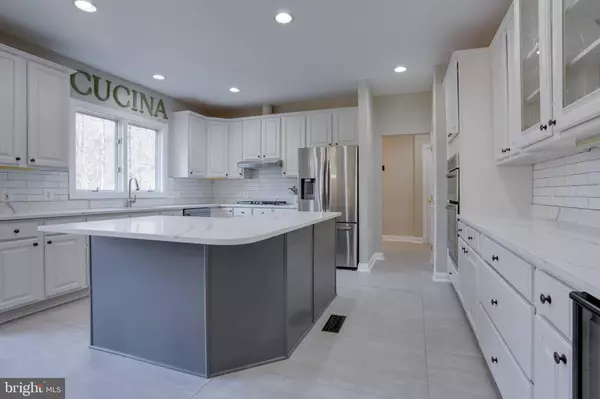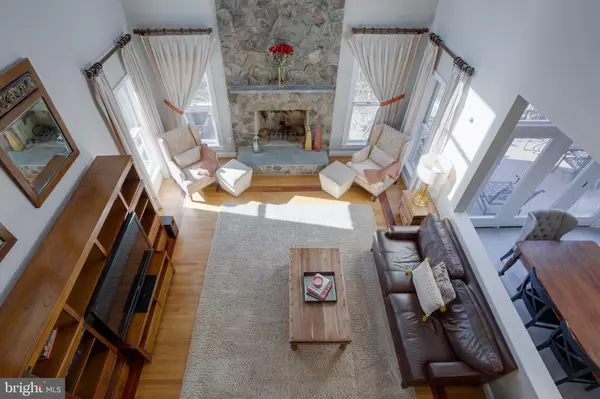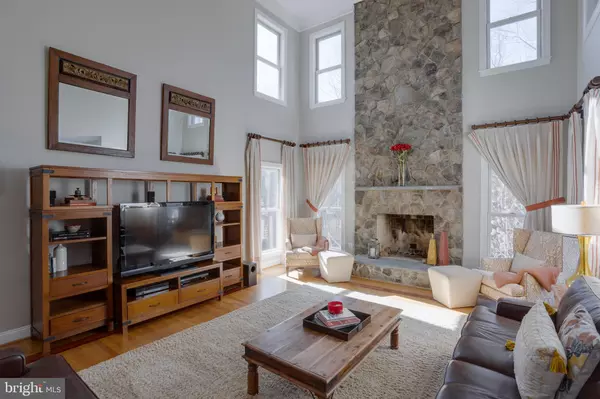$1,250,000
$1,199,888
4.2%For more information regarding the value of a property, please contact us for a free consultation.
5210 SUMMIT DR Fairfax, VA 22030
4 Beds
4 Baths
5,075 SqFt
Key Details
Sold Price $1,250,000
Property Type Single Family Home
Sub Type Detached
Listing Status Sold
Purchase Type For Sale
Square Footage 5,075 sqft
Price per Sqft $246
Subdivision Crystal Springs
MLS Listing ID VAFX2105726
Sold Date 01/31/23
Style Colonial
Bedrooms 4
Full Baths 3
Half Baths 1
HOA Y/N N
Abv Grd Liv Area 3,646
Originating Board BRIGHT
Year Built 2000
Annual Tax Amount $11,829
Tax Year 2022
Lot Size 2.004 Acres
Acres 2.0
Property Description
A rare 2-Acre wooded lot home in Fairfax! Upon entry you will find a 2-Story foyer and
hardwood floors throughout. Elegant detailing is evident in the living and dining rooms with
crown and panel molding. The gourmet kitchen has recently been renovated with practically
brand new everything! The open floorplan offers views into the 2-story living room with natural
light pouring in from windows everywhere. The focal point for the living room is a massive
stone-detailed fireplace setting the tone for cozy, toasty warm nights. A home office, powder
room and laundry area complete this main level. Head upstairs to the massive primary bedroom
with very generously sized walk-in closet and of course a sigh-inducing, brand new primary
bath! Three other bedrooms, one with ensuite bathroom, and another full bath will accommodate
very comfortably. More treats? Yes, please! The lower level has an enviable 130 Sq Ft climate-
controlled wine cellar with racks to hold 612 bottles which will make a wine aficionado so very
happy! Also in this level is a mini theatre/media room with built in speaker, space enough for
various recreational activities, a workout room (potential 5th bedroom with plumbing set for another full bath), and more than ample storage space. The walkout entrance leads out to the glorious, wooded outdoors with a spacious field of green just beyond the large sized paver patio and impressive deck, lights strung everywhere, the perfect venue for al fresco entertaining, dining, and lots of outdoor fun! Location is as prime as can be just off Fairfax County Parkway and Lee Highway and within proximity to an inexhaustible array of
dining, shopping, and fun amenities. This home has everything you could possibly wish for and
so so much more! Come take a peek and call it yours.
Location
State VA
County Fairfax
Zoning 110
Rooms
Other Rooms Living Room, Dining Room, Primary Bedroom, Bedroom 3, Bedroom 4, Kitchen, Family Room, Foyer, Laundry, Other, Office, Recreation Room, Storage Room, Primary Bathroom, Full Bath, Half Bath
Basement Connecting Stairway, Daylight, Full, Full, Fully Finished, Heated, Outside Entrance, Rear Entrance, Walkout Level, Windows
Interior
Interior Features Breakfast Area, Ceiling Fan(s), Chair Railings, Crown Moldings, Dining Area, Family Room Off Kitchen, Floor Plan - Open, Kitchen - Eat-In, Kitchen - Gourmet, Kitchen - Island, Recessed Lighting, Soaking Tub, Sound System, Upgraded Countertops, Walk-in Closet(s), Window Treatments, Wine Storage, Water Treat System, Wood Floors
Hot Water Natural Gas
Heating Heat Pump(s)
Cooling Central A/C
Flooring Carpet, Hardwood, Tile/Brick
Fireplaces Number 1
Fireplaces Type Stone
Equipment Built-In Microwave, Dryer, Washer, Cooktop, Dishwasher, Disposal, Refrigerator, Icemaker, Oven - Wall
Fireplace Y
Window Features Bay/Bow,Transom
Appliance Built-In Microwave, Dryer, Washer, Cooktop, Dishwasher, Disposal, Refrigerator, Icemaker, Oven - Wall
Heat Source Electric
Exterior
Exterior Feature Deck(s), Patio(s)
Parking Features Garage - Front Entry, Garage Door Opener
Garage Spaces 8.0
Water Access N
View Trees/Woods
Accessibility None
Porch Deck(s), Patio(s)
Attached Garage 2
Total Parking Spaces 8
Garage Y
Building
Lot Description Backs to Trees, Front Yard, Landscaping, Partly Wooded, Rear Yard, SideYard(s), Trees/Wooded
Story 3
Foundation Other
Sewer Public Sewer
Water Private
Architectural Style Colonial
Level or Stories 3
Additional Building Above Grade, Below Grade
Structure Type 2 Story Ceilings
New Construction N
Schools
Elementary Schools Willow Springs
Middle Schools Katherine Johnson
High Schools Fairfax
School District Fairfax County Public Schools
Others
Senior Community No
Tax ID 0554 02 0042
Ownership Fee Simple
SqFt Source Assessor
Security Features Electric Alarm
Special Listing Condition Standard
Read Less
Want to know what your home might be worth? Contact us for a FREE valuation!

Our team is ready to help you sell your home for the highest possible price ASAP

Bought with Pascale M Karam • Long & Foster Real Estate, Inc.
GET MORE INFORMATION

