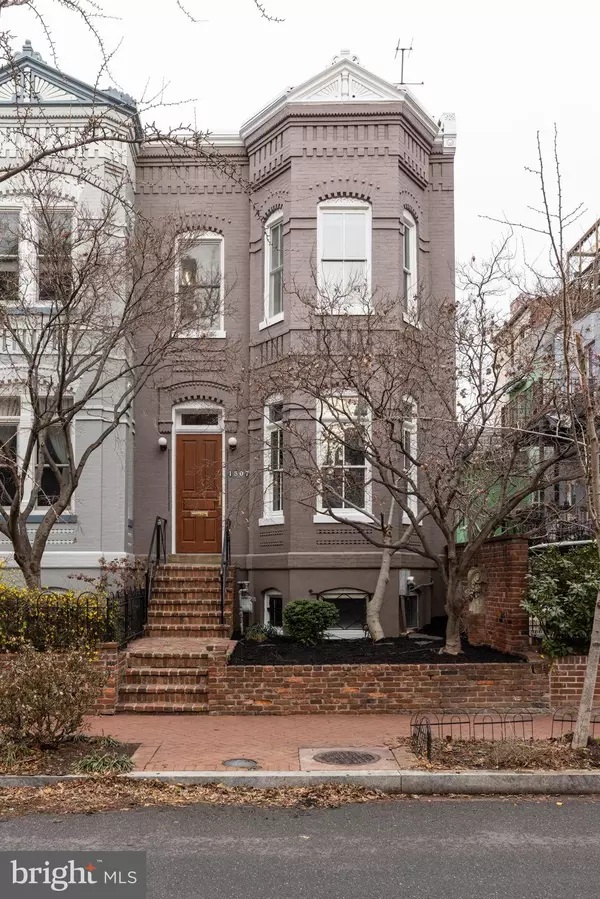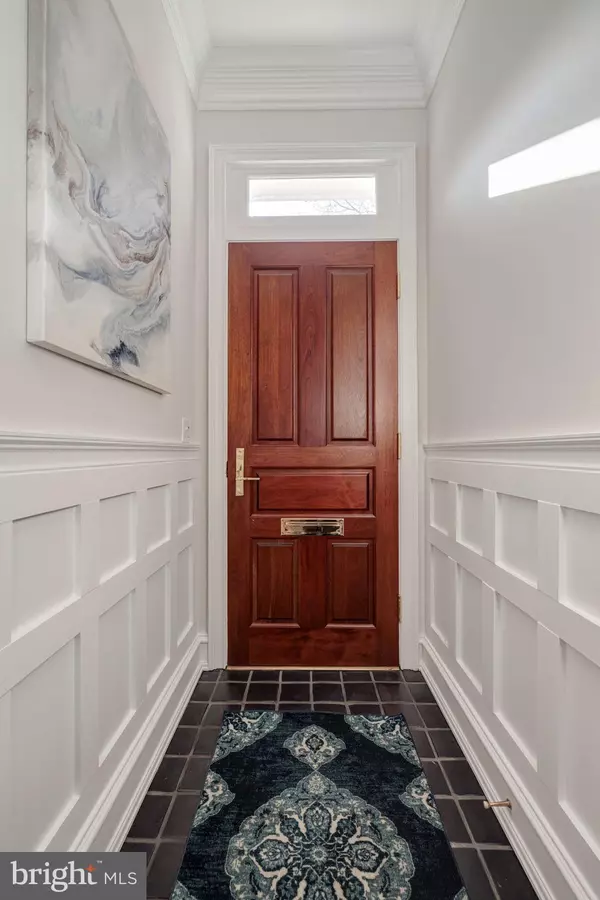$1,655,000
$1,600,000
3.4%For more information regarding the value of a property, please contact us for a free consultation.
1507 CORCORAN ST NW Washington, DC 20009
3 Beds
3 Baths
1,650 SqFt
Key Details
Sold Price $1,655,000
Property Type Townhouse
Sub Type End of Row/Townhouse
Listing Status Sold
Purchase Type For Sale
Square Footage 1,650 sqft
Price per Sqft $1,003
Subdivision Logan Circle
MLS Listing ID DCDC2079264
Sold Date 02/10/23
Style Victorian
Bedrooms 3
Full Baths 2
Half Baths 1
HOA Y/N N
Abv Grd Liv Area 1,613
Originating Board BRIGHT
Year Built 1875
Annual Tax Amount $11,499
Tax Year 2022
Lot Size 1,663 Sqft
Acres 0.04
Property Description
FABULOUS NEW LISTING! Gloriously maintained 1875 end-unit Victorian on prime verdant block in coveted Logan Circle. A perfect pairing of modern conveniences and thoughtful historic preservation. Main level: 10+ foot ceilings, recessed lighting, ebonized oak floors, entry foyer, bay window 35 foot living room with wood burning fireplace featuring Pewabic Pottery tile, custom Brazilian hardwood cabinets, separate dining room, updated kitchen w/ new marble floor & backsplash, quartz countertops, stainless Café appliances & pantry. Upper level: oak floors, primary bedroom suite with en-suite updated bath offering large vanity & frameless glass shower, washer & dryer; Second bedroom shares marble bath with third bedroom/office with custom built-ins leading out to terrific terrace. Lower level: Unfinished with opportunity to add significant value and utility to this magnificent home. Partial green roof & solar panels (owned free & clear). Electric bills averaged $24.13 per month in 2022! Notable architectural details include several original carved wood doors, updated historic-conforming energy-efficient windows & glass doors, custom Michigan solid cherry hardwood front door, board & batten mouldings, crown mouldings. This home features off-street parking for up to two cars. Advertised floor plan square footage and official square footage differ; seller makes no specific representation as to the square footage of the property.
Location
State DC
County Washington
Zoning RA-8
Rooms
Basement Daylight, Partial, Unfinished, Walkout Stairs, Windows
Interior
Interior Features Built-Ins, Crown Moldings, Floor Plan - Traditional, Pantry, Wood Floors
Hot Water Natural Gas
Heating Forced Air
Cooling Central A/C
Flooring Wood
Fireplaces Number 1
Fireplaces Type Wood
Equipment Dishwasher, Disposal, Dryer, Washer, Stove, Stainless Steel Appliances, Refrigerator, Oven/Range - Gas
Furnishings No
Fireplace Y
Window Features Bay/Bow,Double Hung,Wood Frame,Double Pane
Appliance Dishwasher, Disposal, Dryer, Washer, Stove, Stainless Steel Appliances, Refrigerator, Oven/Range - Gas
Heat Source Natural Gas
Laundry Upper Floor
Exterior
Garage Spaces 2.0
Utilities Available Cable TV
Water Access N
Accessibility None
Total Parking Spaces 2
Garage N
Building
Story 3
Foundation Permanent
Sewer Public Sewer
Water Public
Architectural Style Victorian
Level or Stories 3
Additional Building Above Grade, Below Grade
Structure Type High
New Construction N
Schools
School District District Of Columbia Public Schools
Others
Senior Community No
Tax ID 0193//0134
Ownership Fee Simple
SqFt Source Assessor
Acceptable Financing Conventional, Cash
Listing Terms Conventional, Cash
Financing Conventional,Cash
Special Listing Condition Standard
Read Less
Want to know what your home might be worth? Contact us for a FREE valuation!

Our team is ready to help you sell your home for the highest possible price ASAP

Bought with Tracy J Renken • Compass
GET MORE INFORMATION





