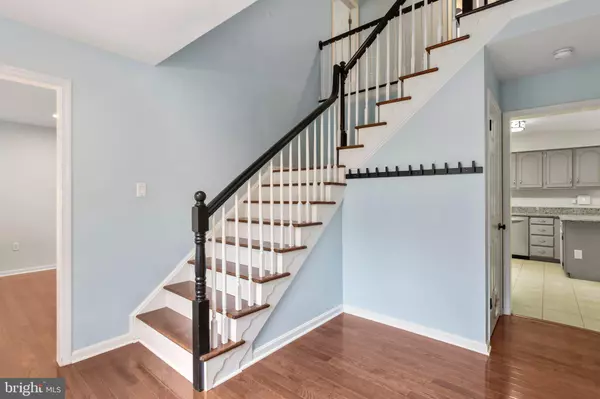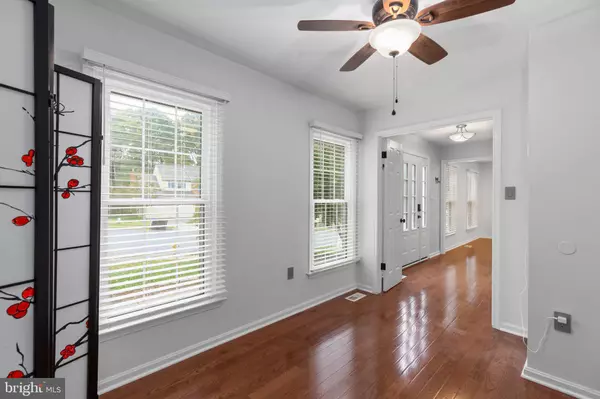$590,000
$620,000
4.8%For more information regarding the value of a property, please contact us for a free consultation.
16113 KENNEDY ST Woodbridge, VA 22191
4 Beds
3 Baths
2,392 SqFt
Key Details
Sold Price $590,000
Property Type Single Family Home
Sub Type Detached
Listing Status Sold
Purchase Type For Sale
Square Footage 2,392 sqft
Price per Sqft $246
Subdivision Newport
MLS Listing ID VAPW2042070
Sold Date 02/09/23
Style Colonial
Bedrooms 4
Full Baths 2
Half Baths 1
HOA Fees $59/qua
HOA Y/N Y
Abv Grd Liv Area 2,392
Originating Board BRIGHT
Year Built 1991
Annual Tax Amount $5,865
Tax Year 2022
Lot Size 0.270 Acres
Acres 0.27
Property Description
Is this residence the perfect hybrid of quiet modern living, Northern Virginia convenience
and incredible access to recreation galore? Prepare to be wowed by 16113 Kennedy
Street. This four-bedroom, 2.5-bath colonial has been under its current owners’ care since 2016. The home is tucked in the Newport community. For morning or evening strolls, Newport has an extensive sidewalk network. The land here spans approximately .27 acres, with a hearty tree line at its backside for added privacy and equipped with a storage shed. For lounging, there is a graveled sitting area and... a totally expansive deck with a tranquil screened in gazebo. Out front, a paved driveway leads to a two-car garage. Otherwise, you’ll find quaint, mulched flower beds along its low maintenance frontside. Note that the roof and windows are new here as of 2017! Inside and on the main level, well-lit and hardwood floored spaces comprise the vibe. Beyond the foyer and immediately to your right is an office, which could be a fifth bedroom. To the left are the formal family and dining room and, in front of you, you’ll
see the hardwood staircase with a newer banister. Continuing on the main level are an
updated half bath; the tiled living room (with stately wood-burning fireplace with whitewashed brick); a laundry room with machinery hook-up and the kitchen. The kitchen includes gray cabinetry, granite counters and stainless-steel appliances. There are four bedrooms and two baths upstairs. The primary suite is big and includes newer hardwood floors! The ensuite bath was updated in February 2022 and now includes a soaking tub, stand-up shower with glass doors, a double sink and tile floors. It’s a very
modern ambiance! The additional bath upstairs was just renovated, too, and includes a
stand-up shower and single sink. Note the front windows upstairs that have custom cordless blinds that convey. The basement here is unfinished, the full size of the house and... opportunity abounds! There is rough-in plumbing for a full bathroom as well as a walkout exit to the back yard. The HVAC system and hot water heater here are new as of last year! The location here is incredible, providing seamless access to Northern Virginia hotspots with convenience to outdoor fun. Neabsco Creek, the Julie J. Metz Neabsco Creek Wetlands Preserve and Leesylvania State Park are all less than 5 minutes from its doorstep. I-95 access (Dale Blvd.) and the VRE (Rippon station) are within 10 minutes. Several shopping, dining and grocery destinations are within 10 minutes, too. Emitting the best of so many worlds, 16113 Kennedy Street is move-in ready for you and yours. Book your showing today!
Location
State VA
County Prince William
Zoning R4
Rooms
Other Rooms Living Room, Dining Room, Primary Bedroom, Bedroom 2, Bedroom 3, Bedroom 4, Kitchen, Family Room, Basement, Foyer, Laundry, Office, Bathroom 2, Primary Bathroom, Half Bath
Basement Full, Rear Entrance, Rough Bath Plumb, Unfinished, Walkout Level
Interior
Interior Features Attic, Ceiling Fan(s), Family Room Off Kitchen, Kitchen - Eat-In, Primary Bath(s), Soaking Tub, Stall Shower, Store/Office, Upgraded Countertops, Wood Floors
Hot Water Natural Gas
Cooling Ceiling Fan(s), Central A/C
Flooring Hardwood, Ceramic Tile
Fireplaces Number 1
Fireplaces Type Wood, Brick
Equipment Dishwasher, Disposal, Icemaker, Exhaust Fan, Stainless Steel Appliances, Refrigerator
Fireplace Y
Window Features Screens
Appliance Dishwasher, Disposal, Icemaker, Exhaust Fan, Stainless Steel Appliances, Refrigerator
Heat Source Natural Gas
Laundry Main Floor, Hookup
Exterior
Exterior Feature Deck(s)
Parking Features Garage - Front Entry, Garage Door Opener
Garage Spaces 6.0
Amenities Available Common Grounds
Water Access N
View Garden/Lawn, Trees/Woods
Roof Type Composite
Accessibility None
Porch Deck(s)
Road Frontage Private
Attached Garage 2
Total Parking Spaces 6
Garage Y
Building
Lot Description Backs to Trees, Backs - Open Common Area, Backs - Parkland, Cleared
Story 3
Foundation Brick/Mortar
Sewer Public Sewer
Water Public
Architectural Style Colonial
Level or Stories 3
Additional Building Above Grade, Below Grade
Structure Type Dry Wall
New Construction N
Schools
Elementary Schools Leesylvania
Middle Schools Potomac
High Schools Potomac
School District Prince William County Public Schools
Others
HOA Fee Include Common Area Maintenance,Snow Removal,Trash
Senior Community No
Tax ID 8390-35-2108
Ownership Fee Simple
SqFt Source Assessor
Security Features Exterior Cameras,Security System,Surveillance Sys
Special Listing Condition Standard
Read Less
Want to know what your home might be worth? Contact us for a FREE valuation!

Our team is ready to help you sell your home for the highest possible price ASAP

Bought with Mohammed T Islam • KW United

GET MORE INFORMATION





