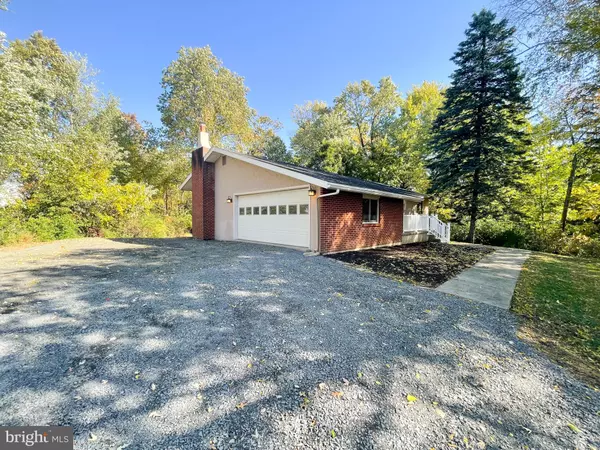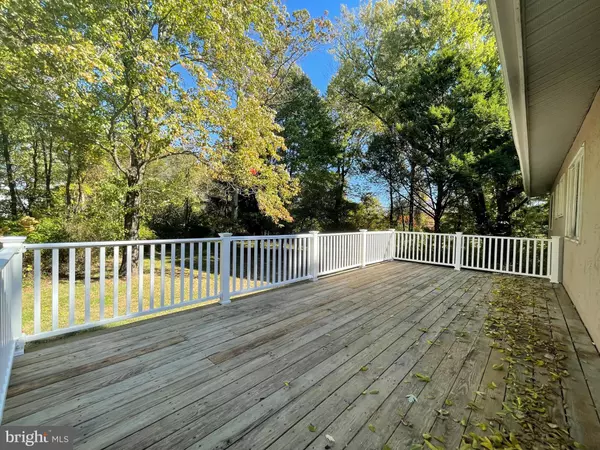$404,000
$404,000
For more information regarding the value of a property, please contact us for a free consultation.
3201 PICKERTOWN RD Warrington, PA 18976
3 Beds
1 Bath
1,334 SqFt
Key Details
Sold Price $404,000
Property Type Single Family Home
Sub Type Detached
Listing Status Sold
Purchase Type For Sale
Square Footage 1,334 sqft
Price per Sqft $302
Subdivision Highgate
MLS Listing ID PABU2038430
Sold Date 02/08/23
Style Ranch/Rambler,Traditional
Bedrooms 3
Full Baths 1
HOA Y/N N
Abv Grd Liv Area 1,334
Originating Board BRIGHT
Year Built 1970
Annual Tax Amount $4,269
Tax Year 2022
Lot Size 0.800 Acres
Acres 0.8
Lot Dimensions 115.00 x 303.00
Property Description
Single rancher tucked away like the hidden gem that it is. Recently renovated, attention to detail, and sparkling clean this 3 bedroom. 1 bath, has many attractive features. Starting with the size of the lot at .80ac, using your imagination to be creative to build additional storage other than the attached 2-car garage. Stepping inside to see the newly updated kitchen with some stainless steel appliances, and fresh paint everywhere, complimented by the new flooring throughout. A few spacious bedrooms and a full-size unfinished basement with lots of potential. This house has a chance of being yours, however, you won't know until you see for yourself, schedule your showing today.
Location
State PA
County Bucks
Area Warrington Twp (10150)
Zoning RA
Rooms
Other Rooms Living Room, Dining Room, Kitchen
Basement Full, Unfinished
Main Level Bedrooms 3
Interior
Interior Features Attic, Entry Level Bedroom, Formal/Separate Dining Room, Upgraded Countertops, Wood Floors, Ceiling Fan(s)
Hot Water Electric
Heating Heat Pump - Electric BackUp
Cooling Ceiling Fan(s)
Flooring Carpet, Hardwood, Ceramic Tile
Fireplaces Number 1
Fireplaces Type Brick, Fireplace - Glass Doors
Equipment Built-In Microwave, Built-In Range, Dishwasher, Oven/Range - Electric, Stainless Steel Appliances, Water Heater, Washer/Dryer Hookups Only
Fireplace Y
Appliance Built-In Microwave, Built-In Range, Dishwasher, Oven/Range - Electric, Stainless Steel Appliances, Water Heater, Washer/Dryer Hookups Only
Heat Source Electric
Laundry Main Floor, Hookup
Exterior
Exterior Feature Deck(s)
Parking Features Built In, Garage - Side Entry, Garage Door Opener, Inside Access
Garage Spaces 4.0
Water Access N
View Trees/Woods
Roof Type Architectural Shingle
Accessibility None
Porch Deck(s)
Attached Garage 2
Total Parking Spaces 4
Garage Y
Building
Lot Description Front Yard, Level, Rear Yard, Stream/Creek, Trees/Wooded
Story 1
Foundation Block
Sewer Public Sewer
Water Public
Architectural Style Ranch/Rambler, Traditional
Level or Stories 1
Additional Building Above Grade, Below Grade
Structure Type Dry Wall
New Construction N
Schools
High Schools Central Bucks High School South
School District Central Bucks
Others
Senior Community No
Tax ID 50-046-014
Ownership Fee Simple
SqFt Source Assessor
Security Features Carbon Monoxide Detector(s),Smoke Detector
Acceptable Financing Cash, Conventional, VA
Listing Terms Cash, Conventional, VA
Financing Cash,Conventional,VA
Special Listing Condition Standard
Read Less
Want to know what your home might be worth? Contact us for a FREE valuation!

Our team is ready to help you sell your home for the highest possible price ASAP

Bought with Robert Shane Norman • BHHS Fox & Roach-Doylestown

GET MORE INFORMATION





