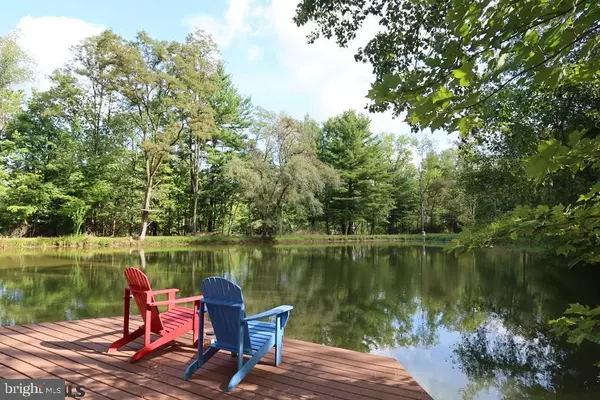$600,000
$645,000
7.0%For more information regarding the value of a property, please contact us for a free consultation.
133 CHESTNUT ST Spring Mills, PA 16875
4 Beds
3 Baths
4,242 SqFt
Key Details
Sold Price $600,000
Property Type Single Family Home
Sub Type Detached
Listing Status Sold
Purchase Type For Sale
Square Footage 4,242 sqft
Price per Sqft $141
Subdivision None Available
MLS Listing ID PACE2435240
Sold Date 10/31/22
Style Dwelling w/Separate Living Area,Cape Cod
Bedrooms 4
Full Baths 3
HOA Y/N N
Abv Grd Liv Area 4,242
Originating Board CCAR
Year Built 1960
Annual Tax Amount $6,763
Tax Year 2021
Lot Size 5.180 Acres
Acres 5.18
Property Description
Imagine living on 5.18 beautiful acres with tranquil living areas inside and out. Discover a magical, spacious home overlooking the landscape full of things to love - beautiful hardwood floors; reclaimed brick & chestnut beams from an 1800s stable; expansive windows & more. Value an eco, stocked pond with deck area and firepit; chicken coup/barns; 40X60 concrete in-ground, spring-fed swimming pool. Private entrance *full apartment or Airbnb option for additional income. Amid stately trees - including a rare, large Asian Cypress, this unique home is a sanctuary for those seeking serenity, providing a picturesque country setting. Two wood-burning fireplaces & woodstove create a warm, congenial atmosphere for relaxation, entertaining & everyday living. The main floor offers a generous sized kitchen, dining room, foyer, laundry/mud area and a full bath. Steps below are a generous living room and family room. Ascend & find a sizable primary bedroom, 3 additional bedrooms & 2 full baths. Enjoy the lower-level recreation room, full of fun & games with easy access to the pool. Spacious walk-up attic; two-car garage; lovely, covered porches with pretty views; workshop in basement. *Apartment is 1320 SF- 1 bed, 1 bath, kitchen, dining, living room and loft. Separate entrance and parking.
Location
State PA
County Centre
Area Potter Twp (16420)
Zoning R
Rooms
Other Rooms Living Room, Dining Room, Primary Bedroom, Kitchen, Family Room, Foyer, Laundry, Full Bath, Additional Bedroom
Basement Unfinished
Interior
Interior Features Stove - Wood, Attic
Heating Baseboard, Hot Water
Flooring Hardwood
Fireplaces Number 2
Fireplaces Type Wood
Fireplace Y
Heat Source Wood, Oil, Electric
Exterior
Exterior Feature Porch(es)
Garage Spaces 2.0
Pool In Ground
Roof Type Shingle
Street Surface Paved
Accessibility None
Porch Porch(es)
Attached Garage 2
Total Parking Spaces 2
Garage Y
Building
Lot Description Pond
Sewer Public Sewer, Private Septic Tank
Water Well
Architectural Style Dwelling w/Separate Living Area, Cape Cod
Additional Building Above Grade, Below Grade
New Construction N
Schools
School District Penns Valley Area
Others
Tax ID 20-012A,023B,0000-
Ownership Fee Simple
Acceptable Financing Cash, Conventional, VA
Listing Terms Cash, Conventional, VA
Financing Cash,Conventional,VA
Special Listing Condition Standard
Read Less
Want to know what your home might be worth? Contact us for a FREE valuation!

Our team is ready to help you sell your home for the highest possible price ASAP

Bought with Ryan S Lowe • RE/MAX Centre Realty
GET MORE INFORMATION





