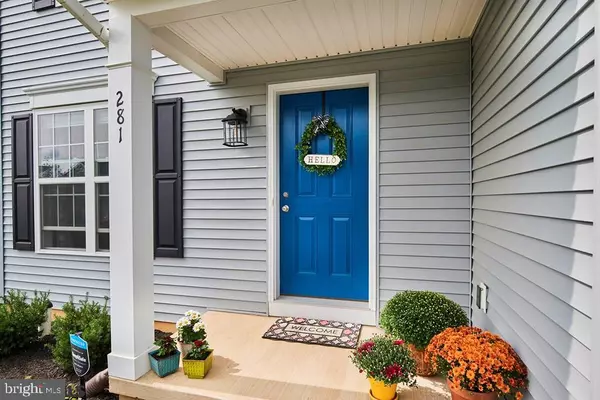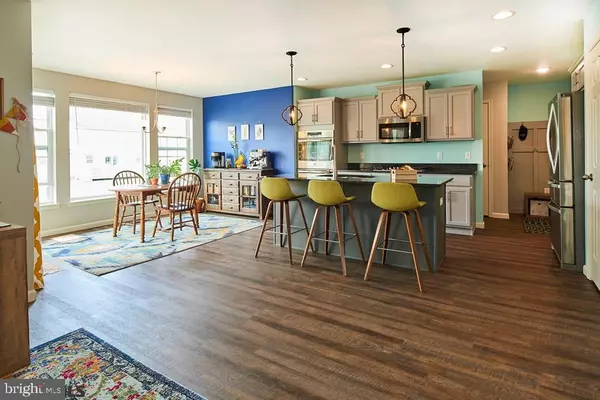$325,000
$324,900
For more information regarding the value of a property, please contact us for a free consultation.
281 AMBERLEIGH LN Bellefonte, PA 16823
4 Beds
3 Baths
2,529 SqFt
Key Details
Sold Price $325,000
Property Type Single Family Home
Sub Type Detached
Listing Status Sold
Purchase Type For Sale
Square Footage 2,529 sqft
Price per Sqft $128
Subdivision Amberleigh
MLS Listing ID PACE2431444
Sold Date 10/30/20
Style Traditional
Bedrooms 4
Full Baths 2
Half Baths 1
HOA Fees $30/mo
HOA Y/N Y
Abv Grd Liv Area 1,964
Originating Board CCAR
Year Built 2018
Annual Tax Amount $4,306
Tax Year 2020
Lot Size 6,969 Sqft
Acres 0.16
Property Description
Delightful 4 bedroom 2.5 bath home in popular Amberleigh Community. You'll enjoy cooking in this kitchen with oversized granite island featuring a center sink, lovely upgraded cabinetry and gas cooking. Lots of room for everyone to gather in the charming expanded breakfast nook. The family room enjoys lots of sunshine with its picture window and overlooks a new composite deck perfect for summer get togethers or outside dining. The 1st floor office could easily become a formal dining room if you choose. Retire in the spacious owner's suite with his/hers closets and a wonderful full bath complete with double bowl vanity and oversized shower. Enjoy the convenience of the 2nd floor laundry and 3 additional bedrooms with full bath. The newly finished basement is perfect for movie nights or additional rec room. Natural gas heating and cooling makes this home very efficient. There's a community park with play ground and basketball court, as well as many walking trails to enjoy.
Location
State PA
County Centre
Area Spring Twp (16413)
Zoning R
Rooms
Other Rooms Primary Bedroom, Kitchen, Family Room, Foyer, Breakfast Room, Great Room, Laundry, Other, Recreation Room, Full Bath, Half Bath, Additional Bedroom
Basement Partially Finished, Full
Interior
Interior Features Breakfast Area, Kitchen - Eat-In
Heating Forced Air
Cooling Central A/C
Fireplace N
Heat Source Natural Gas
Laundry Upper Floor
Exterior
Exterior Feature Porch(es), Deck(s)
Garage Spaces 2.0
Community Features Restrictions
Roof Type Shingle
Street Surface Paved
Accessibility None
Porch Porch(es), Deck(s)
Attached Garage 2
Total Parking Spaces 2
Garage Y
Building
Lot Description Landscaping
Story 2
Sewer Public Sewer
Water Public
Architectural Style Traditional
Level or Stories 2
Additional Building Above Grade, Below Grade
New Construction N
Schools
School District Bellefonte Area
Others
HOA Fee Include Insurance,Common Area Maintenance,Trash
Tax ID 13-003-.361-0000
Ownership Fee Simple
Acceptable Financing Cash, USDA, Conventional, VA, PHFA
Listing Terms Cash, USDA, Conventional, VA, PHFA
Financing Cash,USDA,Conventional,VA,PHFA
Special Listing Condition Standard
Read Less
Want to know what your home might be worth? Contact us for a FREE valuation!

Our team is ready to help you sell your home for the highest possible price ASAP

Bought with Ryan S Lowe • RE/MAX Centre Realty
GET MORE INFORMATION





