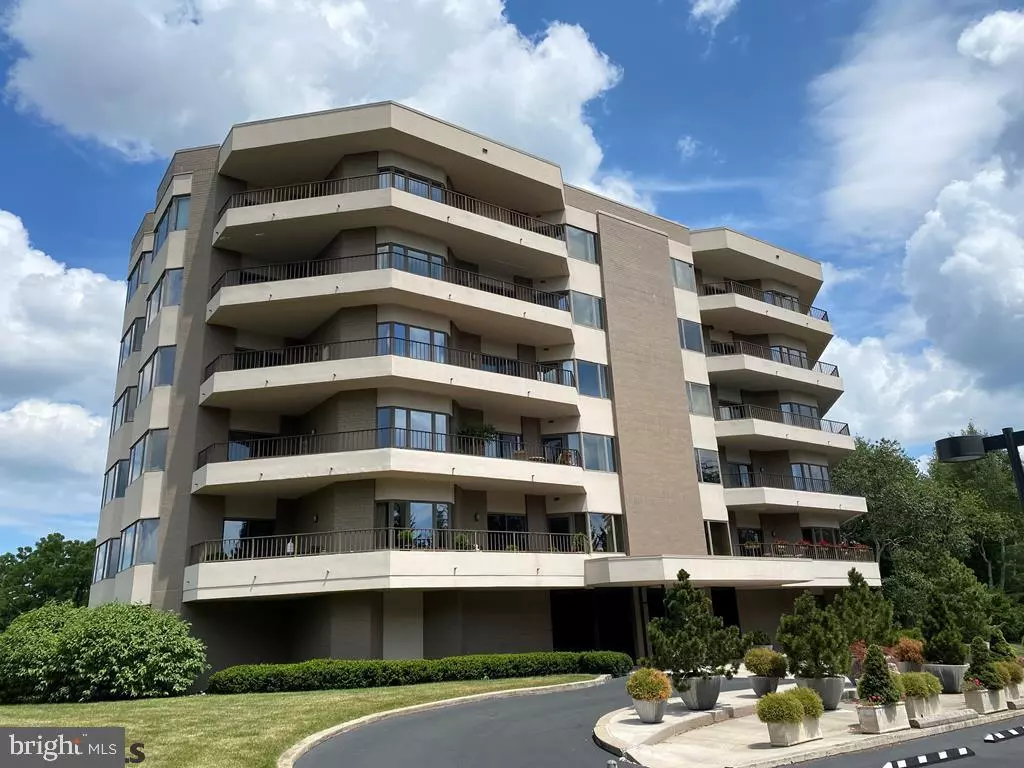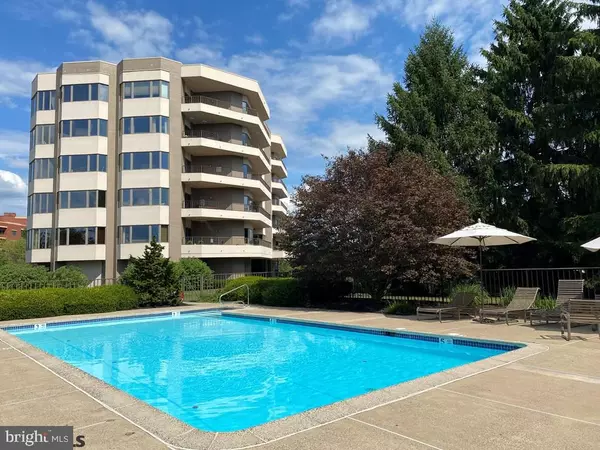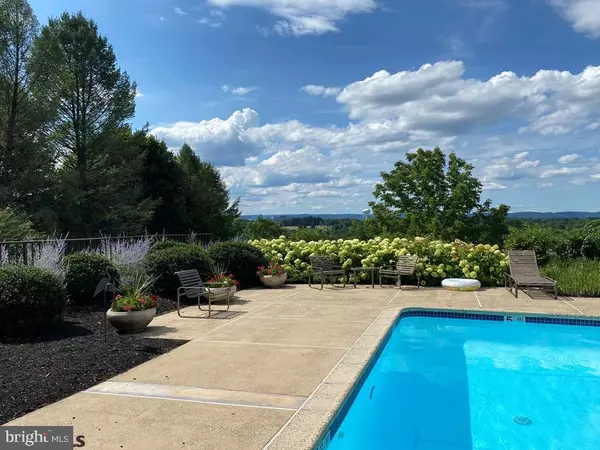$843,000
$985,000
14.4%For more information regarding the value of a property, please contact us for a free consultation.
425 WINDMERE DR #5A State College, PA 16801
2 Beds
3 Baths
3,532 SqFt
Key Details
Sold Price $843,000
Property Type Single Family Home
Sub Type Penthouse Unit/Flat/Apartment
Listing Status Sold
Purchase Type For Sale
Square Footage 3,532 sqft
Price per Sqft $238
Subdivision Windmere
MLS Listing ID PACE2430784
Sold Date 11/06/20
Style Other
Bedrooms 2
Full Baths 3
HOA Fees $1,566/qua
HOA Y/N Y
Abv Grd Liv Area 3,532
Originating Board CCAR
Year Built 1989
Annual Tax Amount $10,023
Tax Year 2020
Lot Size 0.500 Acres
Acres 0.5
Property Description
With its incomparable location on a spectacular hilltop overlooking Mt Nittany, Centre Hills Country Club & surrounding mountains, The Summit represents architectural elegance. It was uncompromisingly planned & designed to precise specifications, with unmatched attention to detail. The 4000 sq. ft. Summit residences, designed by Robert West of Miami, set a high standard. Situated on 5 private acres, The Summit features an enclosed below grade garage, gracious lobby & elevator service to your private foyer. 2 residences (a total of 10) are on each of the 5 floors, and all have a commanding 270 degree beautiful vista. A heated, private 20'X40' pool is yours to enjoy. Jogging & bicycle paths crisscross the entire area. A variety of shops are within walking distance & it is only minutes to town & campus. Each residence has been planned to offer unobstructed views of the area. Most rooms have 9' ceilings. Residents' guest accommodations are available on the 1st floor. On site manager
Location
State PA
County Centre
Area College Twp (16419)
Zoning PRD
Rooms
Other Rooms Living Room, Dining Room, Primary Bedroom, Kitchen, Family Room, Foyer, Laundry, Office, Primary Bathroom, Full Bath, Additional Bedroom
Interior
Interior Features Kitchen - Eat-In
Heating Baseboard, Hot Water
Cooling Central A/C
Fireplace N
Heat Source Natural Gas
Exterior
Exterior Feature Balcony
Parking Features Built In
Pool In Ground
Community Features Restrictions
Amenities Available Security
View Y/N Y
Roof Type Rubber
Accessibility None
Porch Balcony
Garage Y
Building
Lot Description Landscaping
Unit Features Hi-Rise 9+ Floors
Sewer Public Sewer
Water Public
Architectural Style Other
Additional Building Above Grade, Below Grade
New Construction N
Schools
School District State College Area
Others
HOA Fee Include Ext Bldg Maint,Insurance,Water,Common Area Maintenance,Lawn Maintenance,Snow Removal,Pool(s),Trash
Tax ID 19-605-014-0005A
Ownership Condominium
Acceptable Financing Cash, Conventional
Listing Terms Cash, Conventional
Financing Cash,Conventional
Special Listing Condition Standard
Read Less
Want to know what your home might be worth? Contact us for a FREE valuation!

Our team is ready to help you sell your home for the highest possible price ASAP

Bought with Rick Swanger • RE/MAX Centre Realty
GET MORE INFORMATION





