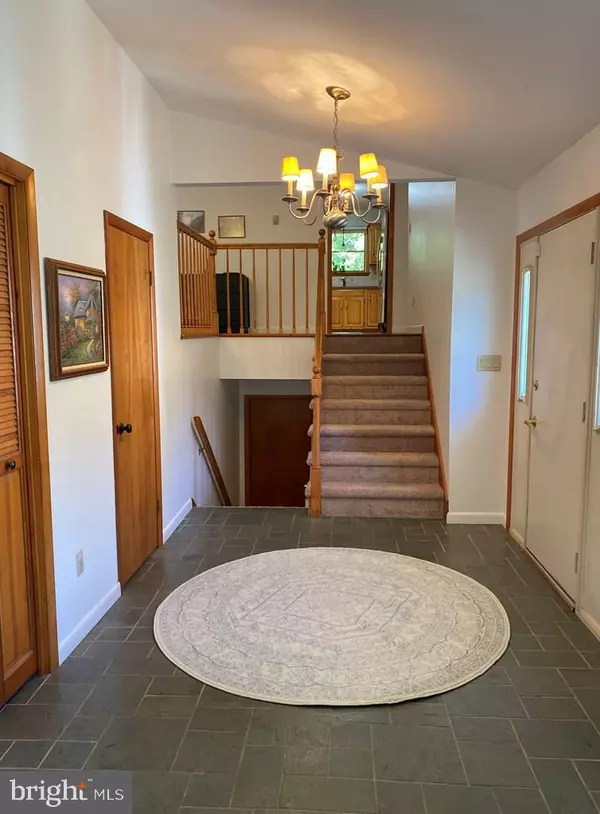$360,000
$369,900
2.7%For more information regarding the value of a property, please contact us for a free consultation.
668 STONELEDGE RD State College, PA 16803
3 Beds
3 Baths
2,750 SqFt
Key Details
Sold Price $360,000
Property Type Single Family Home
Sub Type Detached
Listing Status Sold
Purchase Type For Sale
Square Footage 2,750 sqft
Price per Sqft $130
Subdivision Park Forest Village
MLS Listing ID PACE2427280
Sold Date 11/23/20
Style Split Level
Bedrooms 3
Full Baths 2
Half Baths 1
HOA Y/N N
Abv Grd Liv Area 2,075
Originating Board CCAR
Year Built 1985
Annual Tax Amount $5,306
Tax Year 2020
Lot Size 0.270 Acres
Acres 0.27
Property Description
Close to everything, yet tucked away, this home is a pleasant surprise. Just 1.4 miles to Wegmans, 3 miles to PSU, and 1.3 miles to the Park Forest Schools (and the PF pool!), the location on a quiet street can't be beat. The home is a blend of contemporary and traditional with many updates. Step inside the front door, and the foyer opens to two distinct areas. On the left, is a dramatic great room with cathedral ceiling and propane gas fireplace. Adjacent to the great room, a lovely office with built-ins overlooks the fenced-in back yard and deck. Turning to the right from the foyer and up a half flight to the main area of the house, the beautiful wood floors of the living and dining rooms are the first item to catch your eye. The spacious kitchen has ample cabinet storage and beautiful tile flooring. The rest of this main floor includes three bedrooms and two baths. The lower level includes another spacious area for various possibilities, a laundry, and storage space. Move-in ready!
Location
State PA
County Centre
Area Patton Twp (16418)
Zoning R
Rooms
Other Rooms Living Room, Dining Room, Primary Bedroom, Kitchen, Family Room, Foyer, Laundry, Office, Full Bath, Half Bath, Additional Bedroom
Basement Fully Finished, Partial
Interior
Interior Features Kitchen - Eat-In
Heating Baseboard, Forced Air
Cooling Central A/C
Flooring Hardwood
Fireplaces Number 1
Fireplaces Type Gas/Propane
Fireplace Y
Heat Source Electric, Natural Gas
Exterior
Exterior Feature Patio(s), Deck(s)
Parking Features Built In
Garage Spaces 2.0
Roof Type Shingle
Accessibility None
Porch Patio(s), Deck(s)
Attached Garage 2
Total Parking Spaces 2
Garage Y
Building
Sewer Public Sewer
Water Public
Architectural Style Split Level
Additional Building Above Grade, Below Grade
New Construction N
Schools
School District State College Area
Others
Tax ID 18-015A-112
Ownership Fee Simple
Acceptable Financing Cash, Conventional, VA, FHA
Listing Terms Cash, Conventional, VA, FHA
Financing Cash,Conventional,VA,FHA
Special Listing Condition Standard
Read Less
Want to know what your home might be worth? Contact us for a FREE valuation!

Our team is ready to help you sell your home for the highest possible price ASAP

Bought with Suzy Alexander • Keller Williams Advantage Realty

GET MORE INFORMATION





