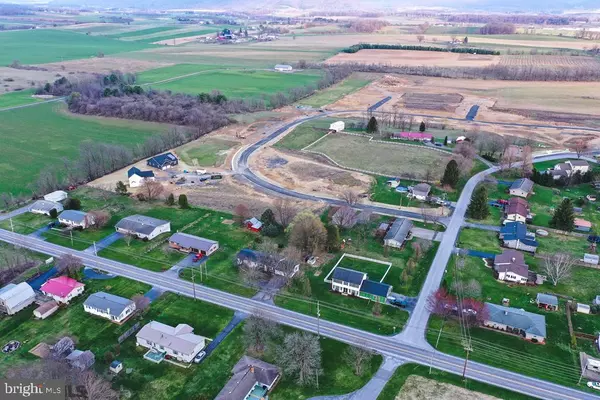$501,800
$501,800
For more information regarding the value of a property, please contact us for a free consultation.
104 BLUESTEM CIR Centre Hall, PA 16828
3 Beds
3 Baths
2,009 SqFt
Key Details
Sold Price $501,800
Property Type Single Family Home
Sub Type Detached
Listing Status Sold
Purchase Type For Sale
Square Footage 2,009 sqft
Price per Sqft $249
Subdivision The Horizon At Brush Valley
MLS Listing ID PACE2428610
Sold Date 07/30/21
Style Ranch/Rambler
Bedrooms 3
Full Baths 2
Half Baths 1
HOA Fees $16/ann
HOA Y/N Y
Abv Grd Liv Area 2,009
Originating Board CCAR
Year Built 2021
Tax Year 2021
Lot Size 0.400 Acres
Acres 0.4
Property Description
*JUNE 2021 COMPLETION - TOUR IN PERSON* Explore this New Construction Community for Modern Country Living starting with the ranch style Hudson plan. This one-floor living home has all the custom features you would want from solid hardwood flooring in your main living areas, tile flooring in the baths, luxury kitchen w/pull out drawers, wood construction, granite countertops, island & more. If you are tired of paying for options, you'll want to check out the other no-charge features included in this home. You get all the modern amenities from public water & sewer, natural gas heating, high-speed internet & sidewalks with a large homesite! Less than a mile from downtown Centre Hall businesses and restaurants and is centrally located for a quick drive to State College, Bellefonte, Spring Mills, & Milroy!
Location
State PA
County Centre
Area Potter Twp (16420)
Zoning RESIDENTIAL
Rooms
Other Rooms Dining Room, Primary Bedroom, Kitchen, Foyer, Great Room, Laundry, Primary Bathroom, Full Bath, Half Bath, Additional Bedroom
Basement Unfinished, Full
Interior
Heating Programmable Thermostat, Forced Air
Cooling Central A/C
Flooring Hardwood
Fireplaces Number 1
Fireplaces Type Gas/Propane
Equipment Energy Efficient Appliances
Fireplace Y
Appliance Energy Efficient Appliances
Heat Source Natural Gas
Exterior
Exterior Feature Porch(es)
Garage Spaces 2.0
Community Features Restrictions
Roof Type Shingle,Metal
Street Surface Paved
Accessibility None
Porch Porch(es)
Attached Garage 2
Total Parking Spaces 2
Garage Y
Building
Lot Description Adjoins - Game Land
Sewer Public Sewer
Water Public
Architectural Style Ranch/Rambler
Additional Building Above Grade, Below Grade
New Construction Y
Schools
School District Penns Valley Area
Others
HOA Fee Include Insurance,Common Area Maintenance
Tax ID 20-007A,034
Ownership Fee Simple
Acceptable Financing Cash, USDA, Conventional, VA, FHA, PHFA
Listing Terms Cash, USDA, Conventional, VA, FHA, PHFA
Financing Cash,USDA,Conventional,VA,FHA,PHFA
Special Listing Condition Standard
Read Less
Want to know what your home might be worth? Contact us for a FREE valuation!

Our team is ready to help you sell your home for the highest possible price ASAP

Bought with Kristin O'Brien • Keller Williams Advantage Realty
GET MORE INFORMATION





