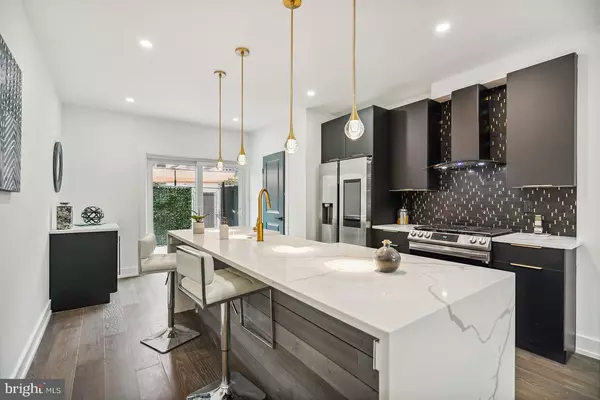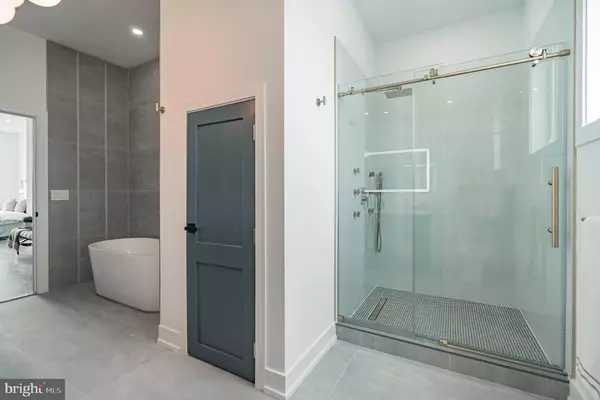$565,000
$549,900
2.7%For more information regarding the value of a property, please contact us for a free consultation.
2532 GAUL ST Philadelphia, PA 19125
3 Beds
4 Baths
2,300 SqFt
Key Details
Sold Price $565,000
Property Type Townhouse
Sub Type Interior Row/Townhouse
Listing Status Sold
Purchase Type For Sale
Square Footage 2,300 sqft
Price per Sqft $245
Subdivision Fishtown
MLS Listing ID PAPH2183986
Sold Date 02/06/23
Style Straight Thru
Bedrooms 3
Full Baths 3
Half Baths 1
HOA Y/N N
Abv Grd Liv Area 2,300
Originating Board BRIGHT
Year Built 1920
Annual Tax Amount $3,430
Tax Year 2023
Lot Size 840 Sqft
Acres 0.02
Lot Dimensions 14.00 x 60.00
Property Description
Welcome to this magnificent 3 bedroom 3.5 bath fully renovated Fishtown gem. The owner didn't spare any expense to create a stunning yet functional home. This major renovation includes the addition of a 3rd and 4th floor, bringing the total square footage up to approximately 2300 square feet of living space. The gorgeous modern kitchen features quartz countertops, huge waterfall island with farmhouse sink and plenty of seating, high end appliances, separate dining area, and access to the fenced in yard and private patio complete with pergola and additional greenery. A powder room has been added to this level offering the utmost convenience for you and your guests. Huge windows throughout bring in an abundance of natural light to this spacious open floor plan. On the second floor you'll find 2 large bedrooms - one with an en-suite bath - plus additional hall bath and washer/dryer. The entire 3rd floor comprises the superb 700 sq. ft. master suite and outstanding 220 sq. ft. master bath with built-in electric fireplace, soaking tub, and huge shower. This spa-like experience is truly a dream master suite. Go up one more level to access the rooftop deck with amazing views perfect for entertaining. Finished basement makes a great home office, playroom, gym or family room. Ideal location is close to shopping, popular restaurants, and Center City. Seller is willing buy down the mortgage rate. Please contact me for details. Tax abatement application is in the works. Pictures and video don't capture the beauty of this home. Schedule your appointment today!
Location
State PA
County Philadelphia
Area 19125 (19125)
Zoning RSA5
Rooms
Basement Partial, Fully Finished, Windows
Interior
Interior Features Breakfast Area, Combination Dining/Living, Combination Kitchen/Dining, Floor Plan - Open, Kitchen - Eat-In, Kitchen - Island, Soaking Tub, Stall Shower, Upgraded Countertops, Wet/Dry Bar
Hot Water Natural Gas
Heating Forced Air
Cooling Central A/C
Flooring Ceramic Tile, Hardwood, Luxury Vinyl Plank
Fireplaces Number 1
Fireplaces Type Electric
Equipment Oven/Range - Gas, Stainless Steel Appliances, Refrigerator, Washer/Dryer Stacked, Washer - Front Loading, Built-In Microwave, Dishwasher, Dryer - Front Loading, Energy Efficient Appliances
Fireplace Y
Appliance Oven/Range - Gas, Stainless Steel Appliances, Refrigerator, Washer/Dryer Stacked, Washer - Front Loading, Built-In Microwave, Dishwasher, Dryer - Front Loading, Energy Efficient Appliances
Heat Source Natural Gas
Laundry Washer In Unit, Dryer In Unit
Exterior
Exterior Feature Patio(s), Deck(s), Roof
Water Access N
View City
Accessibility None
Porch Patio(s), Deck(s), Roof
Garage N
Building
Story 3.5
Foundation Permanent
Sewer Public Sewer
Water Public
Architectural Style Straight Thru
Level or Stories 3.5
Additional Building Above Grade, Below Grade
New Construction N
Schools
School District The School District Of Philadelphia
Others
Senior Community No
Tax ID 312065700
Ownership Fee Simple
SqFt Source Assessor
Special Listing Condition Standard
Read Less
Want to know what your home might be worth? Contact us for a FREE valuation!

Our team is ready to help you sell your home for the highest possible price ASAP

Bought with Matthew F Barton • Exit Realty Washington Township
GET MORE INFORMATION





