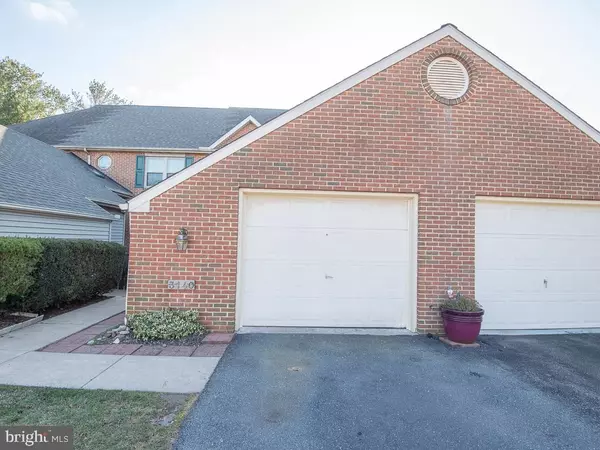$235,900
$235,900
For more information regarding the value of a property, please contact us for a free consultation.
3140 CORNERSTONE DR Lancaster, PA 17603
3 Beds
2 Baths
1,520 SqFt
Key Details
Sold Price $235,900
Property Type Townhouse
Sub Type Interior Row/Townhouse
Listing Status Sold
Purchase Type For Sale
Square Footage 1,520 sqft
Price per Sqft $155
Subdivision Woods Edge
MLS Listing ID PALA2025310
Sold Date 02/02/23
Style Traditional
Bedrooms 3
Full Baths 1
Half Baths 1
HOA Fees $66/mo
HOA Y/N Y
Abv Grd Liv Area 1,520
Originating Board BRIGHT
Year Built 1991
Annual Tax Amount $3,011
Tax Year 2022
Lot Size 2,614 Sqft
Acres 0.06
Property Description
This Woods Edge townhome is ready for new owners! Located in Penn Manor and within walking distance of shopping and restaurants. Sit back and relax as the HOA takes care of lawn care, snow removal and common area maintenance. Step into the side courtyard to enter the home. The first floor consists of entrance hallway, kitchen, half bath and open concept living and dining room. Off the living room is the private deck,
and outdoor living area, leaving plenty of room for entertaining. Upstairs includes three spacious bedrooms, main bathroom and laundry room. One car garage with work area and extra storage above. A must see - call today!
Location
State PA
County Lancaster
Area Manor Twp (10541)
Zoning RESIDENTIAL
Rooms
Other Rooms Living Room, Dining Room, Bedroom 3, Kitchen, Bedroom 1, Laundry, Bathroom 2, Screened Porch
Basement Other
Interior
Interior Features Floor Plan - Open
Hot Water Electric
Heating Forced Air
Cooling Central A/C
Flooring Carpet, Laminate Plank
Equipment Dryer, Refrigerator, Stove, Washer
Fireplace N
Appliance Dryer, Refrigerator, Stove, Washer
Heat Source Natural Gas
Laundry Upper Floor
Exterior
Exterior Feature Deck(s)
Parking Features Additional Storage Area, Garage - Front Entry, Garage Door Opener, Inside Access
Garage Spaces 2.0
Water Access N
View Courtyard, Street
Roof Type Composite,Shingle
Accessibility None
Porch Deck(s)
Attached Garage 1
Total Parking Spaces 2
Garage Y
Building
Story 2
Foundation Crawl Space
Sewer Public Sewer
Water Public
Architectural Style Traditional
Level or Stories 2
Additional Building Above Grade, Below Grade
New Construction N
Schools
School District Penn Manor
Others
Pets Allowed Y
HOA Fee Include Common Area Maintenance,Lawn Maintenance,Snow Removal
Senior Community No
Tax ID 410-12221-0-0000
Ownership Fee Simple
SqFt Source Assessor
Acceptable Financing Cash, Conventional, VA, USDA
Listing Terms Cash, Conventional, VA, USDA
Financing Cash,Conventional,VA,USDA
Special Listing Condition Standard
Pets Allowed Dogs OK, Number Limit
Read Less
Want to know what your home might be worth? Contact us for a FREE valuation!

Our team is ready to help you sell your home for the highest possible price ASAP

Bought with Ian Matthew Hey • RE/MAX Pinnacle
GET MORE INFORMATION





