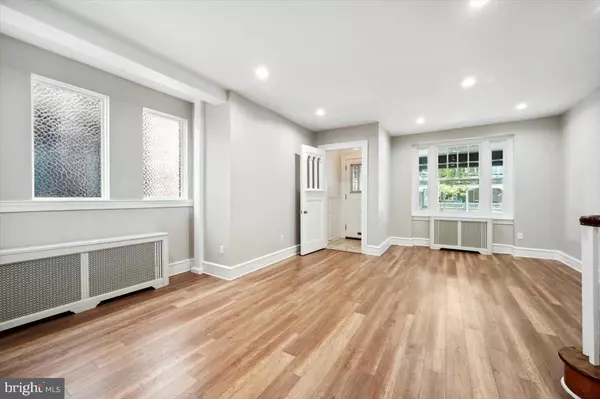$445,000
$460,000
3.3%For more information regarding the value of a property, please contact us for a free consultation.
2528 S 19TH ST Philadelphia, PA 19145
4 Beds
2 Baths
1,736 SqFt
Key Details
Sold Price $445,000
Property Type Single Family Home
Sub Type Twin/Semi-Detached
Listing Status Sold
Purchase Type For Sale
Square Footage 1,736 sqft
Price per Sqft $256
Subdivision Girard Estates
MLS Listing ID PAPH2154726
Sold Date 02/06/23
Style Straight Thru
Bedrooms 4
Full Baths 1
Half Baths 1
HOA Y/N N
Abv Grd Liv Area 1,736
Originating Board BRIGHT
Year Built 1920
Annual Tax Amount $5,631
Tax Year 2023
Lot Size 2,042 Sqft
Acres 0.05
Lot Dimensions 22.00 x 93.00
Property Description
Come take a look at this beautiful twin on a quiet tree line street in Girard Estates. While it has maintained its charm, this home has had it's bones updated including NEW HVAC (2017), NEW Water Heater (2018) and 200 AMP Electric throughout the house. At the same time, this home has preserved its original doors, trim, 2nd story hardwood and windows giving a lot of character to complement its updates. Walking up to the front door, you will pass a cute garden and spacious porch perfect for those hot summer days. Take a look inside and pass over the marble flooring in the vestibule and gaze at the newly renovated living and dining rooms. With 9 foot ceilings and recessed lights on the first and second floor as well as plenty of windows, this home has plenty of options for lighting. Make your way into the kitchen and check out the hardwood cabinets and custom back door, as well as the powder room conveniently located on the first floor. Head out back and see that it is ready for your next cookout. The backyard is spacious and gated perfect for a private gathering in the heart of South Philly. Head back inside and up the stairs to check out 4 large bedrooms with original hardwood and doors as well as the meticulously maintained full bathroom. Lastly, with its high ceilings, newly poured concrete floor and parged walls, the basement is waiting for the finishing touch. Less than a 10 minute Uber to the stadiums and walkable to all area shops. Don't miss out on this one!
Location
State PA
County Philadelphia
Area 19145 (19145)
Zoning RSA3
Direction East
Rooms
Basement Full
Interior
Interior Features Ceiling Fan(s), Crown Moldings, Formal/Separate Dining Room, Kitchen - Eat-In, Recessed Lighting, Stain/Lead Glass, Tub Shower, Wood Floors
Hot Water Natural Gas
Heating Radiator
Cooling Central A/C
Flooring Hardwood, Laminate Plank
Equipment Built-In Microwave, Dishwasher, Dryer, Freezer, Microwave, Stove, Stainless Steel Appliances, Water Heater
Fireplace N
Appliance Built-In Microwave, Dishwasher, Dryer, Freezer, Microwave, Stove, Stainless Steel Appliances, Water Heater
Heat Source Natural Gas
Laundry Basement
Exterior
Utilities Available Cable TV Available, Water Available, Sewer Available, Electric Available, Natural Gas Available
Water Access N
Roof Type Shingle
Accessibility None
Garage N
Building
Story 2
Foundation Stone
Sewer Public Sewer
Water Public
Architectural Style Straight Thru
Level or Stories 2
Additional Building Above Grade, Below Grade
Structure Type 9'+ Ceilings,Dry Wall,Plaster Walls
New Construction N
Schools
School District The School District Of Philadelphia
Others
Pets Allowed N
Senior Community No
Tax ID 262122700
Ownership Fee Simple
SqFt Source Assessor
Acceptable Financing Conventional, Cash
Listing Terms Conventional, Cash
Financing Conventional,Cash
Special Listing Condition Standard
Read Less
Want to know what your home might be worth? Contact us for a FREE valuation!

Our team is ready to help you sell your home for the highest possible price ASAP

Bought with Kara L Markley • Compass RE

GET MORE INFORMATION





