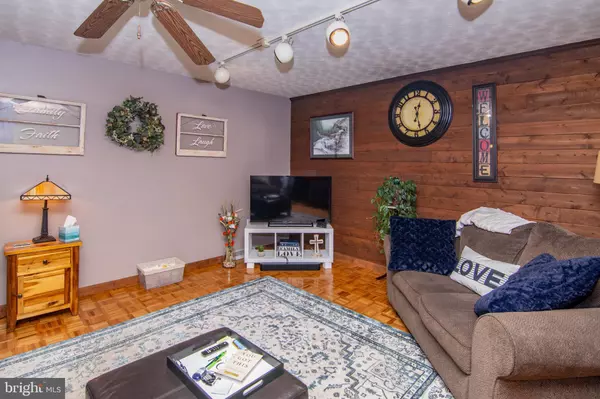$258,500
$289,000
10.6%For more information regarding the value of a property, please contact us for a free consultation.
3432 FINGERBOARD RD Oakland, MD 21550
3 Beds
3 Baths
1,120 SqFt
Key Details
Sold Price $258,500
Property Type Single Family Home
Sub Type Detached
Listing Status Sold
Purchase Type For Sale
Square Footage 1,120 sqft
Price per Sqft $230
Subdivision Oakland
MLS Listing ID MDGA2003964
Sold Date 02/03/23
Style Traditional
Bedrooms 3
Full Baths 2
Half Baths 1
HOA Y/N N
Abv Grd Liv Area 1,120
Originating Board BRIGHT
Year Built 1987
Annual Tax Amount $1,789
Tax Year 2022
Lot Size 1.600 Acres
Acres 1.6
Property Description
Take a look at this 3BR plus office home just outside of Oakland. Large 1.6 acre lot improved with over 2800 sq. ft. of living area. Main level features hardwood parquet floors in living room and dining area. Large country kitchen with oak cabinets and large pantry for all the extras. Main level bedroom is huge with walk-in closet that measures 12'X6'. Lower level features huge family room, laundry room, and awesome recreation room with wet bar. There are two more bedrooms on the second level with a huge full bath. Also on the second level you have an office/work room. Full length rear deck to enjoy the private back yard. Add to this a shed for storage and paved driveway and you have the perfect home you have been looking for. Shown by appointment only!
Location
State MD
County Garrett
Zoning NONE
Rooms
Other Rooms Living Room, Dining Room, Bedroom 2, Bedroom 3, Kitchen, Family Room, Bedroom 1, Laundry, Office, Recreation Room, Bathroom 1, Bathroom 2
Basement Fully Finished
Main Level Bedrooms 1
Interior
Interior Features Ceiling Fan(s), Floor Plan - Traditional, Walk-in Closet(s), Wood Floors
Hot Water Electric
Heating Forced Air
Cooling Ceiling Fan(s)
Flooring Carpet, Vinyl, Wood
Fireplaces Number 1
Fireplaces Type Free Standing, Gas/Propane
Equipment Dishwasher, Dryer, Exhaust Fan, Oven/Range - Electric, Refrigerator, Washer
Furnishings No
Fireplace Y
Appliance Dishwasher, Dryer, Exhaust Fan, Oven/Range - Electric, Refrigerator, Washer
Heat Source Oil
Laundry Lower Floor
Exterior
Parking Features Additional Storage Area, Garage Door Opener, Inside Access
Garage Spaces 5.0
Utilities Available Propane
Water Access N
View Trees/Woods
Roof Type Architectural Shingle
Street Surface Black Top
Accessibility None
Road Frontage City/County
Attached Garage 2
Total Parking Spaces 5
Garage Y
Building
Story 3
Foundation Block
Sewer Septic = # of BR
Water Well
Architectural Style Traditional
Level or Stories 3
Additional Building Above Grade, Below Grade
New Construction N
Schools
Elementary Schools Call School Board
Middle Schools Southern Middle
High Schools Southern Garrett High
School District Garrett County Public Schools
Others
Pets Allowed Y
Senior Community No
Tax ID 1214008349
Ownership Fee Simple
SqFt Source Assessor
Special Listing Condition Standard
Pets Allowed No Pet Restrictions
Read Less
Want to know what your home might be worth? Contact us for a FREE valuation!

Our team is ready to help you sell your home for the highest possible price ASAP

Bought with Kathy L Gibson • Railey Realty, Inc.
GET MORE INFORMATION





