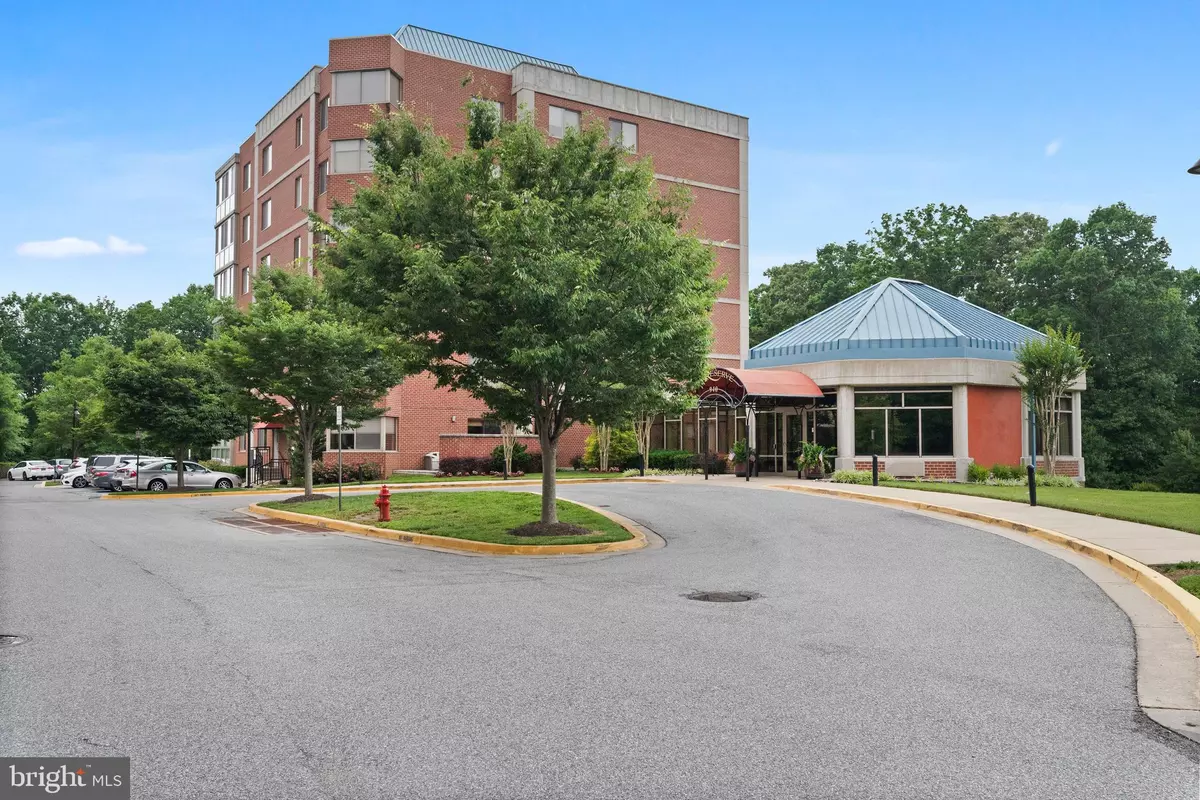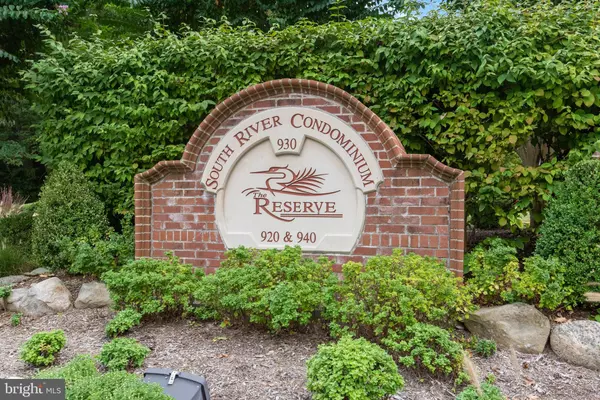$319,000
$330,000
3.3%For more information regarding the value of a property, please contact us for a free consultation.
940 ASTERN WAY #304 Annapolis, MD 21401
2 Beds
2 Baths
1,272 SqFt
Key Details
Sold Price $319,000
Property Type Condo
Sub Type Condo/Co-op
Listing Status Sold
Purchase Type For Sale
Square Footage 1,272 sqft
Price per Sqft $250
Subdivision Heritage Harbour
MLS Listing ID MDAA2051514
Sold Date 02/01/23
Style Unit/Flat
Bedrooms 2
Full Baths 2
Condo Fees $554/mo
HOA Fees $161/mo
HOA Y/N Y
Abv Grd Liv Area 1,272
Originating Board BRIGHT
Year Built 2008
Annual Tax Amount $3,265
Tax Year 2022
Property Description
Heritage Harbour 55+ Community with water access! This Benton Model on the 3rd floor offers 2 bedrooms, 2 baths, dining area off of kitchen and the living room opens to a sunroom facing the trees. The primary suite has 2 nice size walk in closets, The kitchen has an abundance of beautiful cabinetry. Lots of amenities including golf, tennis, pickleball, indoor/outdoor pools, exercise/fitness rooms, canoe/kayaking and so much more. Conveniently located to BWI Airport, Baltimore and Washington, D.C. All new buyers pay one time rec fee of $2,075 to Heritage Harbour at settlement.
Location
State MD
County Anne Arundel
Zoning RESIDENTIAL
Rooms
Other Rooms Living Room, Dining Room, Bedroom 2, Kitchen, Foyer, Bedroom 1, Bathroom 1, Bathroom 2
Basement Rear Entrance
Main Level Bedrooms 2
Interior
Interior Features Carpet, Floor Plan - Open, Walk-in Closet(s)
Hot Water Natural Gas
Heating Forced Air
Cooling Ceiling Fan(s), Central A/C
Equipment Cooktop, Dishwasher, Disposal, Exhaust Fan, Oven - Single, Oven - Wall, Refrigerator, Washer
Fireplace N
Appliance Cooktop, Dishwasher, Disposal, Exhaust Fan, Oven - Single, Oven - Wall, Refrigerator, Washer
Heat Source Natural Gas
Exterior
Amenities Available Club House, Common Grounds, Community Center, Exercise Room, Golf Course Membership Available, Jog/Walk Path, Library, Picnic Area, Pier/Dock, Pool - Indoor, Pool - Outdoor, Retirement Community, Tennis Courts, Transportation Service
Water Access Y
Accessibility Elevator
Garage N
Building
Lot Description Backs to Trees
Story 1
Unit Features Mid-Rise 5 - 8 Floors
Sewer Public Sewer
Water Public
Architectural Style Unit/Flat
Level or Stories 1
Additional Building Above Grade, Below Grade
New Construction N
Schools
School District Anne Arundel County Public Schools
Others
Pets Allowed Y
HOA Fee Include Bus Service,Common Area Maintenance,Ext Bldg Maint,Pool(s),Recreation Facility,Reserve Funds
Senior Community Yes
Age Restriction 55
Tax ID 020289290229834
Ownership Condominium
Acceptable Financing Cash, Conventional, FHA, VA
Listing Terms Cash, Conventional, FHA, VA
Financing Cash,Conventional,FHA,VA
Special Listing Condition Standard
Pets Allowed Size/Weight Restriction, Number Limit
Read Less
Want to know what your home might be worth? Contact us for a FREE valuation!

Our team is ready to help you sell your home for the highest possible price ASAP

Bought with Colleen M Smith • Long & Foster Real Estate, Inc.

GET MORE INFORMATION





