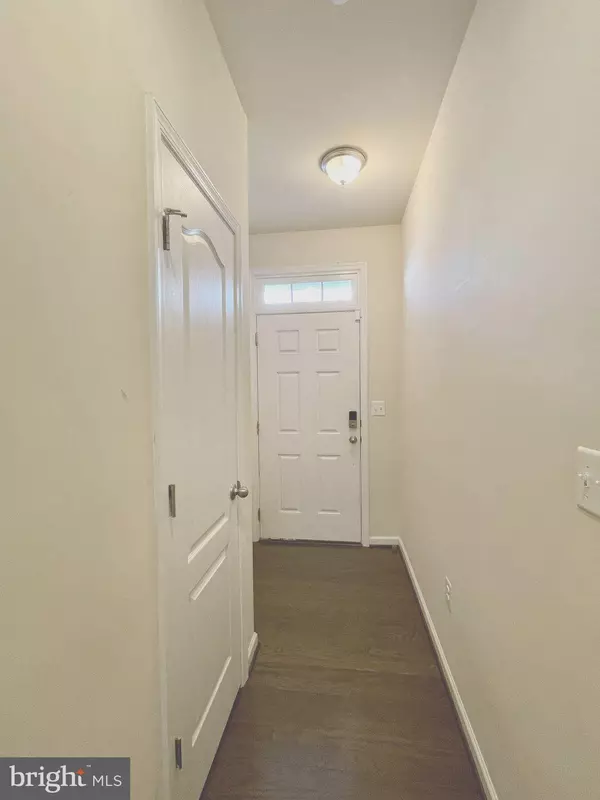$396,900
$396,900
For more information regarding the value of a property, please contact us for a free consultation.
8139 HOLLOW CT Severn, MD 21144
2 Beds
4 Baths
1,892 SqFt
Key Details
Sold Price $396,900
Property Type Townhouse
Sub Type Interior Row/Townhouse
Listing Status Sold
Purchase Type For Sale
Square Footage 1,892 sqft
Price per Sqft $209
Subdivision Severn Hollow
MLS Listing ID MDAA2045152
Sold Date 01/31/23
Style Colonial
Bedrooms 2
Full Baths 2
Half Baths 2
HOA Fees $115/mo
HOA Y/N Y
Abv Grd Liv Area 1,892
Originating Board BRIGHT
Year Built 2017
Annual Tax Amount $3,796
Tax Year 2022
Lot Size 1,359 Sqft
Acres 0.03
Property Description
This spacious interior townhome is ready for you. Coming in at just under 1900 square feet, this home features 2 bedrooms with private en-suite bathrooms, the master with a spa like soaking tub and over sized walk in shower with a built in bench. The upper level also offers rare, side by side washer and dryer. The main level is open concept living at its finest with prep space galore on the enormous kitchen island and gourmet chef's kitchen, hardwood floors throughout the kitchen, dining, and main level powder. Fully finished, walk out basement with a powder room and access to the one car garage. Large maintenance free deck overlooking your own private fenced in yard. One of the best features of this home is the location within the community and the view...backing up to open space, community fencing and greenery privacy screen. You would hardly know you are only 1.5 miles from Fort Meade. The community has ample overflow parking and the home has a one car attached garage and space for another vehicle in the driveway. Don t miss your opportunity to make this beautiful townhouse your new home.
Location
State MD
County Anne Arundel
Zoning R15
Interior
Interior Features Breakfast Area, Floor Plan - Open, Soaking Tub
Hot Water Natural Gas
Heating Heat Pump(s)
Cooling Central A/C
Flooring Hardwood, Carpet, Ceramic Tile
Furnishings No
Fireplace N
Heat Source Natural Gas
Laundry Upper Floor
Exterior
Parking Features Garage - Front Entry
Garage Spaces 1.0
Water Access N
Roof Type Architectural Shingle
Accessibility None
Attached Garage 1
Total Parking Spaces 1
Garage Y
Building
Story 3
Foundation Slab
Sewer Public Sewer
Water Public
Architectural Style Colonial
Level or Stories 3
Additional Building Above Grade, Below Grade
Structure Type Dry Wall
New Construction N
Schools
School District Anne Arundel County Public Schools
Others
Pets Allowed Y
HOA Fee Include Common Area Maintenance
Senior Community No
Tax ID 020474390247013
Ownership Fee Simple
SqFt Source Assessor
Acceptable Financing Cash, Conventional, FHA, VA
Horse Property N
Listing Terms Cash, Conventional, FHA, VA
Financing Cash,Conventional,FHA,VA
Special Listing Condition Standard
Pets Allowed Case by Case Basis
Read Less
Want to know what your home might be worth? Contact us for a FREE valuation!

Our team is ready to help you sell your home for the highest possible price ASAP

Bought with Karen D Smith • EXP Realty, LLC
GET MORE INFORMATION





