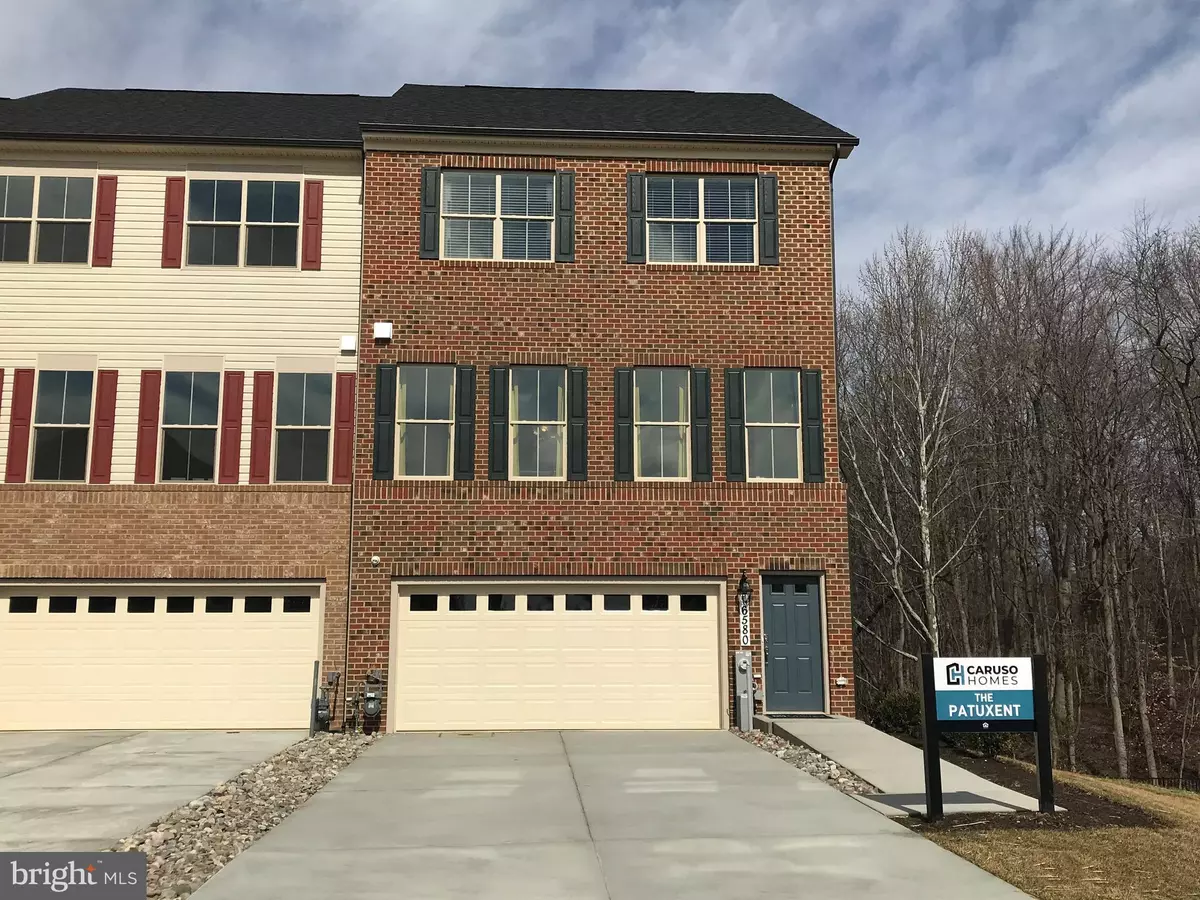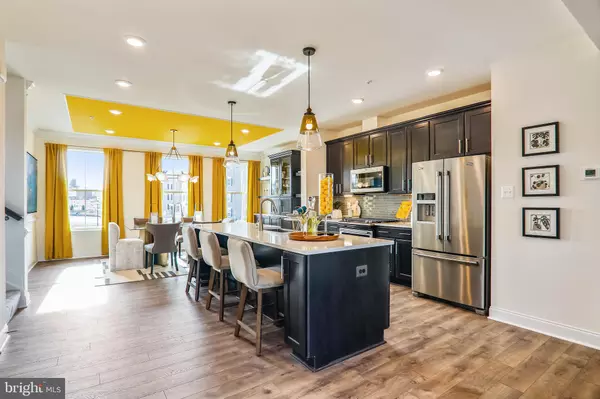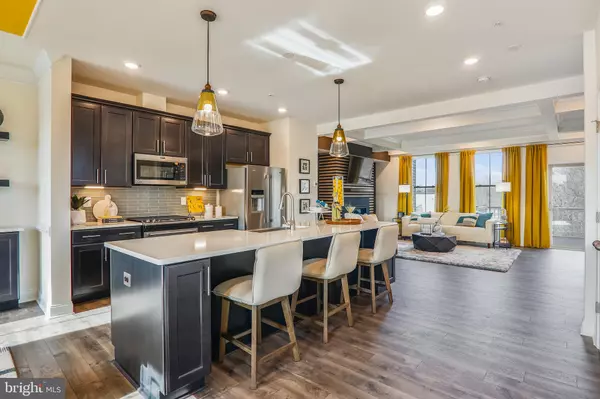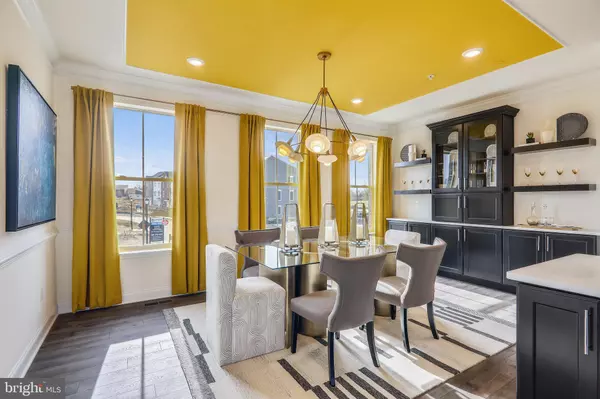$589,990
$599,990
1.7%For more information regarding the value of a property, please contact us for a free consultation.
16374 FIFE WAY Bowie, MD 20716
3 Beds
4 Baths
2,642 SqFt
Key Details
Sold Price $589,990
Property Type Townhouse
Sub Type End of Row/Townhouse
Listing Status Sold
Purchase Type For Sale
Square Footage 2,642 sqft
Price per Sqft $223
Subdivision Amber Ridge
MLS Listing ID MDPG2057408
Sold Date 01/30/23
Style Transitional
Bedrooms 3
Full Baths 3
Half Baths 1
HOA Fees $92/ann
HOA Y/N Y
Abv Grd Liv Area 2,642
Originating Board BRIGHT
Year Built 2022
Annual Tax Amount $261
Tax Year 2022
Lot Size 2,320 Sqft
Acres 0.05
Lot Dimensions 0.00 x 0.00
Property Description
UP TO $15,000 IN CLOSING! Under Construction - November 2022 Delivery. End Unit! This particular Patuxent plan by Caruso Homes features 3 bedrooms, 3.5 baths and a 2-car front load garage. Included in this home is an added sunroom on the main level, lower level finished under the sunroom, finished rec room and full bath on the lower lever, vaulted ceilings in owner's suite, quartz countertops in kitchen, and upgraded stainless steel kitchen appliances. The main level features a central kitchen with a huge center island that is open to the dining room and great room. Upstairs, the Owner's Suite offers an ensuite bath with walk-in closet. Two additional bedrooms, a hall bath and laundry room complete this level. Photos are for representation only and may show options and upgrades not included in this home. See Sales Manager for details.
Location
State MD
County Prince Georges
Zoning MXT
Interior
Interior Features Combination Kitchen/Dining, Combination Kitchen/Living, Dining Area, Family Room Off Kitchen, Floor Plan - Open, Kitchen - Island, Pantry, Recessed Lighting
Hot Water Natural Gas, Tankless
Cooling Central A/C
Flooring Carpet, Luxury Vinyl Plank
Equipment Built-In Microwave, Disposal, ENERGY STAR Dishwasher, ENERGY STAR Refrigerator, Oven/Range - Gas, Stainless Steel Appliances, Water Heater - Tankless, Water Heater - High-Efficiency
Fireplace N
Window Features Double Pane,Energy Efficient,Insulated,Low-E
Appliance Built-In Microwave, Disposal, ENERGY STAR Dishwasher, ENERGY STAR Refrigerator, Oven/Range - Gas, Stainless Steel Appliances, Water Heater - Tankless, Water Heater - High-Efficiency
Heat Source Natural Gas
Exterior
Parking Features Garage - Front Entry, Garage Door Opener
Garage Spaces 2.0
Water Access N
Roof Type Architectural Shingle
Accessibility None
Attached Garage 2
Total Parking Spaces 2
Garage Y
Building
Story 3
Foundation Slab, Passive Radon Mitigation
Sewer Public Septic
Water Public
Architectural Style Transitional
Level or Stories 3
Additional Building Above Grade, Below Grade
New Construction Y
Schools
School District Prince George'S County Public Schools
Others
Senior Community No
Tax ID 17075680118
Ownership Fee Simple
SqFt Source Assessor
Acceptable Financing Cash, Conventional, FHA, VA
Listing Terms Cash, Conventional, FHA, VA
Financing Cash,Conventional,FHA,VA
Special Listing Condition Standard
Read Less
Want to know what your home might be worth? Contact us for a FREE valuation!

Our team is ready to help you sell your home for the highest possible price ASAP

Bought with Amanda S Hursen • RLAH @properties
GET MORE INFORMATION





