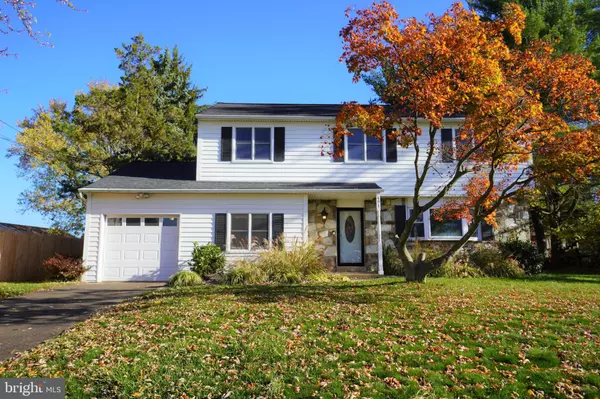$512,500
$525,000
2.4%For more information regarding the value of a property, please contact us for a free consultation.
491 PENROSE LN Warminster, PA 18974
4 Beds
3 Baths
2,192 SqFt
Key Details
Sold Price $512,500
Property Type Single Family Home
Sub Type Detached
Listing Status Sold
Purchase Type For Sale
Square Footage 2,192 sqft
Price per Sqft $233
Subdivision Glen View Park
MLS Listing ID PABU2039526
Sold Date 01/30/23
Style Colonial
Bedrooms 4
Full Baths 2
Half Baths 1
HOA Y/N N
Abv Grd Liv Area 2,192
Originating Board BRIGHT
Year Built 1969
Annual Tax Amount $5,564
Tax Year 2022
Lot Size 0.330 Acres
Acres 0.33
Lot Dimensions 84.00 x 171.00
Property Description
New renovated 4 bedroom, 2 full and 1 half bathroom home situated on over 1/3 acre with one car garage parking. Freshly painted and brand new hardwood flooring throughout. Open concept kitchen featuring stainless steel appliances, high-end countertops, soft close cabinets, and a breakfast bar, all complimented by recessed lighting. Conveniently located off the kitchen is the updated powder room and spacious laundry room with direct access to the garage. Double doors open to the deck and amazing yard. Upstairs you will find the primary bedroom has its own new remodeled full bathroom and walk in closet. The updated hall bathroom and 3 nicely sized bedroom provide plenty of living space. Additional storage is available in the attic accessed via the hallway and a waterproofed French drained crawl space downstairs. You will always have peace of mind with a propane fueled backup generator. Schedule your showing today!
Location
State PA
County Bucks
Area Warminster Twp (10149)
Zoning R2
Rooms
Other Rooms Living Room, Dining Room, Kitchen, Family Room, Laundry
Interior
Hot Water Natural Gas
Heating Central, Forced Air
Cooling Central A/C
Furnishings No
Fireplace N
Heat Source Natural Gas
Laundry Lower Floor, Washer In Unit
Exterior
Parking Features Built In, Garage - Front Entry
Garage Spaces 3.0
Water Access N
Accessibility 2+ Access Exits
Attached Garage 1
Total Parking Spaces 3
Garage Y
Building
Story 2
Foundation Concrete Perimeter, Crawl Space
Sewer Public Sewer
Water Public
Architectural Style Colonial
Level or Stories 2
Additional Building Above Grade, Below Grade
New Construction N
Schools
High Schools William Tennent
School District Centennial
Others
Senior Community No
Tax ID 49-020-050
Ownership Fee Simple
SqFt Source Assessor
Special Listing Condition Standard
Read Less
Want to know what your home might be worth? Contact us for a FREE valuation!

Our team is ready to help you sell your home for the highest possible price ASAP

Bought with Vincent Monturo • Coldwell Banker Hearthside Realtors
GET MORE INFORMATION





