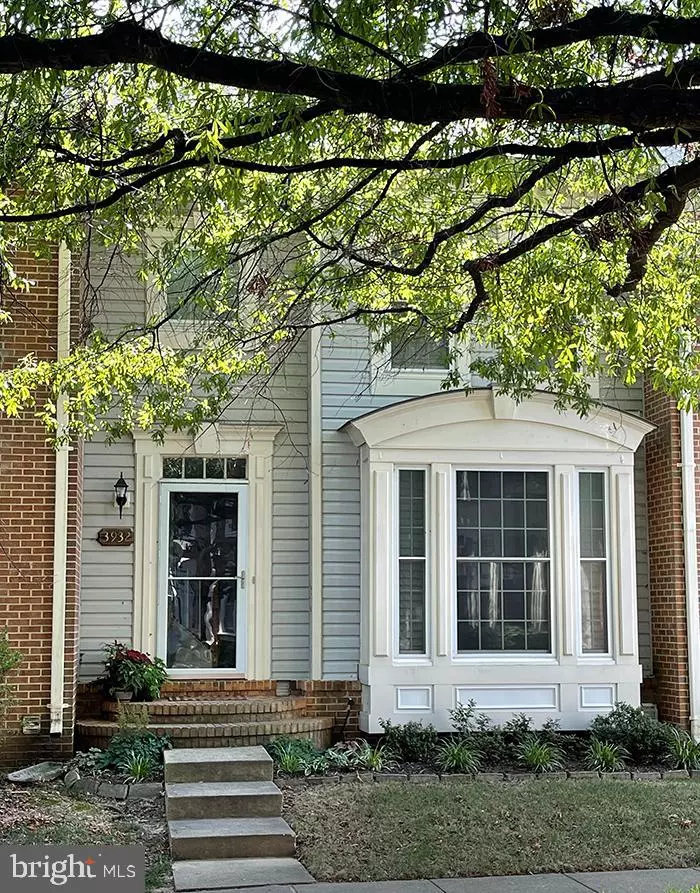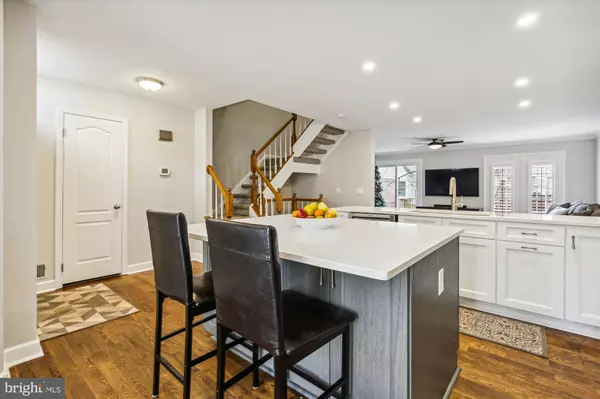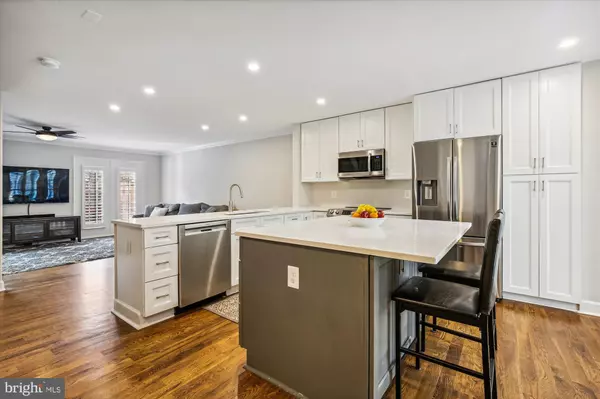$610,000
$599,000
1.8%For more information regarding the value of a property, please contact us for a free consultation.
3932 VALLEY RIDGE DR Fairfax, VA 22033
3 Beds
3 Baths
1,882 SqFt
Key Details
Sold Price $610,000
Property Type Townhouse
Sub Type Interior Row/Townhouse
Listing Status Sold
Purchase Type For Sale
Square Footage 1,882 sqft
Price per Sqft $324
Subdivision Penderbrook
MLS Listing ID VAFX2105336
Sold Date 01/30/23
Style Transitional
Bedrooms 3
Full Baths 3
HOA Fees $96/qua
HOA Y/N Y
Abv Grd Liv Area 1,300
Originating Board BRIGHT
Year Built 1992
Annual Tax Amount $6,094
Tax Year 2022
Lot Size 1,556 Sqft
Acres 0.04
Property Description
Move-in Ready! Up-to-the-minute Style in this fashionable townhome in sought-after Penderbrook! Completely renovated kitchen with new cabinets, quartz countertops, and new stainless steel appliances in 2021, hardwood flooring throughout the main and upper levels, plantation shutters on main level and lower level, vaulted ceiling in all bedrooms, remodeled primary bath, updated hall bath, full bath in the lower level, lower level rec room has luxury vinyl plank flooring and a wood-burning fireplace, bonus room in lower level has built-in cabinets with countertop and tile flooring, new patio off rec room and fenced in rear yard. Community is known for its Arnold Palmer golf course, multiple swimming pools, tot lots, tennis, basketball and (not-to-be-forgotten!) state of the art fitness center with personal trainer! Impeccably maintained year-round, Penderbrook is that rare community, convenient to everything, but a world apart. This community enjoys an outdoor lifestyle.... take a long walk with the dog or push the stroller all afternoon. Minutes from Wegmans and Fairfax Corner and Whole Foods, hop on the County Parkway or I-66... Commuter Bus at corner. Oakton High School pyramid. HVAC replaced 2015, windows replaced 2015, washer/dryer replaced 2019, water heater replaced 2019, new plumbing pipes 2019, primary bath updated 2019, hall bath updated 2019, roof replaced 2019, deck replaced in 2019, lower level patio installed 2020, kitchen remodeled in 2021, living room and rec room exterior doors replaced in 2021, interior of house just recently painted. Open Sunday, 12/11, 1 to 3.
Location
State VA
County Fairfax
Zoning 308
Rooms
Other Rooms Living Room, Dining Room, Primary Bedroom, Bedroom 2, Bedroom 3, Kitchen, Foyer, Laundry, Recreation Room, Bathroom 2, Bathroom 3, Bonus Room, Primary Bathroom
Basement Daylight, Full, Fully Finished, Walkout Level
Interior
Interior Features Breakfast Area, Carpet
Hot Water Electric
Heating Heat Pump(s)
Cooling Central A/C
Flooring Carpet, Ceramic Tile, Hardwood, Laminate Plank
Fireplaces Number 1
Equipment Built-In Microwave, Dishwasher, Disposal, Dryer, Oven/Range - Electric, Refrigerator, Stainless Steel Appliances, Washer, Water Heater
Appliance Built-In Microwave, Dishwasher, Disposal, Dryer, Oven/Range - Electric, Refrigerator, Stainless Steel Appliances, Washer, Water Heater
Heat Source Electric
Exterior
Parking On Site 2
Fence Rear
Amenities Available Basketball Courts, Club House, Common Grounds, Fitness Center, Meeting Room, Pool - Outdoor, Reserved/Assigned Parking, Tennis Courts, Tot Lots/Playground
Water Access N
Accessibility None
Garage N
Building
Story 3
Foundation Concrete Perimeter, Slab
Sewer Public Sewer
Water Public
Architectural Style Transitional
Level or Stories 3
Additional Building Above Grade, Below Grade
New Construction N
Schools
Elementary Schools Waples Mill
Middle Schools Franklin
High Schools Oakton
School District Fairfax County Public Schools
Others
HOA Fee Include Common Area Maintenance,Insurance,Management,Pool(s),Reserve Funds,Road Maintenance,Snow Removal,Trash
Senior Community No
Tax ID 0464 11 1265
Ownership Fee Simple
SqFt Source Assessor
Acceptable Financing FHA, Conventional, Cash, VA
Listing Terms FHA, Conventional, Cash, VA
Financing FHA,Conventional,Cash,VA
Special Listing Condition Standard
Read Less
Want to know what your home might be worth? Contact us for a FREE valuation!

Our team is ready to help you sell your home for the highest possible price ASAP

Bought with Ehad Hancioglu • TTR Sotheby's International Realty

GET MORE INFORMATION





