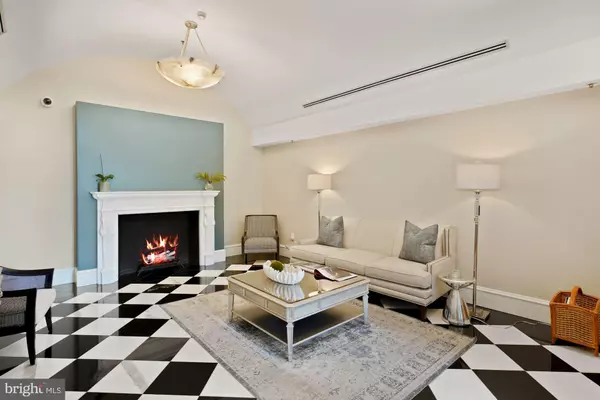$2,000,000
$2,195,000
8.9%For more information regarding the value of a property, please contact us for a free consultation.
2600 PENNSYLVANIA AVE NW #402 & 403 Washington, DC 20037
4 Beds
4 Baths
2,252 SqFt
Key Details
Sold Price $2,000,000
Property Type Condo
Sub Type Condo/Co-op
Listing Status Sold
Purchase Type For Sale
Square Footage 2,252 sqft
Price per Sqft $888
Subdivision Foggy Bottom
MLS Listing ID DCDC2061640
Sold Date 01/30/23
Style Traditional
Bedrooms 4
Full Baths 4
Condo Fees $1,950/mo
HOA Y/N N
Abv Grd Liv Area 2,252
Originating Board BRIGHT
Year Built 2001
Annual Tax Amount $13,859
Tax Year 2021
Property Description
Rare offering in private boutique condo building located in Washington's stylish West End neighborhood, just steps to Georgetown & the central business district. Originally 2 separate units, this combined floor plan offers a luxurious 2,300 square feet of elegant living space. All 4 bedrooms include ensuite bathrooms and carrera marble finishes. The two kitchens offer stainless steel appliances with gas range and granite countertops. The dedicated dining area is flanked by two gracious living rooms both with gas fireplaces. The bright and sunny home includes large windows on all sides allowing for an abundance of natural light throughout and showcases city & tree-lined views. Hardwood floors, ample closet space and high ceilings complete this beautiful offering in an AMAZING location just one block from Georgetown, Trader Joe's, Whole Foods, Nobu Restaurant and Foggy Bottom Metro! 2 assigned garage parking spaces + 2 storage units. Pet friendly building. Be sure to visit the 3D tour!
Location
State DC
County Washington
Zoning R
Rooms
Main Level Bedrooms 4
Interior
Hot Water Natural Gas
Heating Central
Cooling Central A/C
Fireplaces Number 1
Heat Source Natural Gas
Exterior
Parking Features Garage - Side Entry, Garage Door Opener
Garage Spaces 2.0
Amenities Available Elevator, Extra Storage
Water Access N
Accessibility Doors - Swing In, Elevator, Level Entry - Main
Total Parking Spaces 2
Garage Y
Building
Story 1
Unit Features Mid-Rise 5 - 8 Floors
Sewer Public Sewer
Water Public
Architectural Style Traditional
Level or Stories 1
Additional Building Above Grade, Below Grade
New Construction N
Schools
School District District Of Columbia Public Schools
Others
Pets Allowed Y
HOA Fee Include Common Area Maintenance,Ext Bldg Maint,Trash,Sewer,Reserve Funds,Management
Senior Community No
Tax ID 0004/N/2010 & 0004/N/2011
Ownership Condominium
Special Listing Condition Standard
Pets Allowed Number Limit
Read Less
Want to know what your home might be worth? Contact us for a FREE valuation!

Our team is ready to help you sell your home for the highest possible price ASAP

Bought with Judy G Cranford • Cranford & Associates
GET MORE INFORMATION





