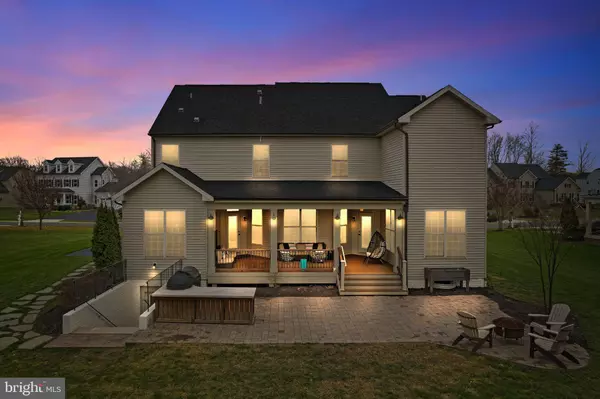$800,000
$819,900
2.4%For more information regarding the value of a property, please contact us for a free consultation.
4451 SPRING RUN RD Warrenton, VA 20187
4 Beds
4 Baths
3,605 SqFt
Key Details
Sold Price $800,000
Property Type Single Family Home
Sub Type Detached
Listing Status Sold
Purchase Type For Sale
Square Footage 3,605 sqft
Price per Sqft $221
Subdivision Brookside
MLS Listing ID VAFQ2007126
Sold Date 01/27/23
Style Colonial
Bedrooms 4
Full Baths 3
Half Baths 1
HOA Fees $111/qua
HOA Y/N Y
Abv Grd Liv Area 3,605
Originating Board BRIGHT
Year Built 2014
Annual Tax Amount $6,493
Tax Year 2022
Lot Size 0.662 Acres
Acres 0.66
Property Description
***Imagine yourself coming home to this Coveted M/I Homes Westmoreland Model. This Craftsman Boasts a professionally designed landscape. The inground sprinklers with subtraction meter will ensure that you will have the best Landscape in the neighborhood. A Large two story foyer to welcome guests with designer chandelier. Large stone steps from the driveway lead to the paver patio with built in outdoor kitchen area includes big green egg and natural gas grill. The lanai has a covered area w/a view of the private wooded lot. The Lanai offers water misters and fan for those warm afternoons and Composite Decking. A Two Car Side Load Garage has polyurea Floors from Skyline concrete coatings. From the Garage a Large mudroom with built-ins and bench to manage the whole family. The gourmet Kitchen has traditional off white cabinets, granite, stainless steel, breakfast room, and opens to the Lanai and Family room. Wood stairs Lead to the Hand scraped wood Hallway. Double doors open up to Large Master with Tray Ceilings. A Large Walk in Closet and Master bathroom with the HGTV Finishes you have been dreaming about. Upstairs three more generous sized bedrooms with gorgeous paint and a custom designed Laundry area. The Basement is ready for your finishing choices. Smart home includes nest doorbell, cameras, nest CO2 and smoke detectors, and thermostats. Don't miss out! This is truly an amazing home!***
Location
State VA
County Fauquier
Zoning R1
Rooms
Basement Unfinished, Walkout Stairs
Interior
Hot Water Natural Gas
Heating Central
Cooling Central A/C, Ceiling Fan(s)
Heat Source Natural Gas
Exterior
Parking Features Garage - Side Entry, Garage Door Opener
Garage Spaces 2.0
Fence Electric
Amenities Available Basketball Courts, Common Grounds, Jog/Walk Path, Lake, Pool - Outdoor, Pier/Dock, Party Room, Tennis Courts, Tot Lots/Playground, Swimming Pool
Water Access N
Accessibility None
Attached Garage 2
Total Parking Spaces 2
Garage Y
Building
Lot Description Backs to Trees
Story 3
Foundation Concrete Perimeter
Sewer Public Sewer
Water Public
Architectural Style Colonial
Level or Stories 3
Additional Building Above Grade, Below Grade
New Construction N
Schools
Elementary Schools Greenville
Middle Schools Auburn
High Schools Kettle Run
School District Fauquier County Public Schools
Others
HOA Fee Include Common Area Maintenance,Management,Pier/Dock Maintenance,Pool(s),Recreation Facility,Snow Removal,Trash
Senior Community No
Tax ID 7905-90-9659
Ownership Fee Simple
SqFt Source Assessor
Special Listing Condition Standard
Read Less
Want to know what your home might be worth? Contact us for a FREE valuation!

Our team is ready to help you sell your home for the highest possible price ASAP

Bought with Rimon Adel Ziky • Keller Williams Fairfax Gateway
GET MORE INFORMATION





