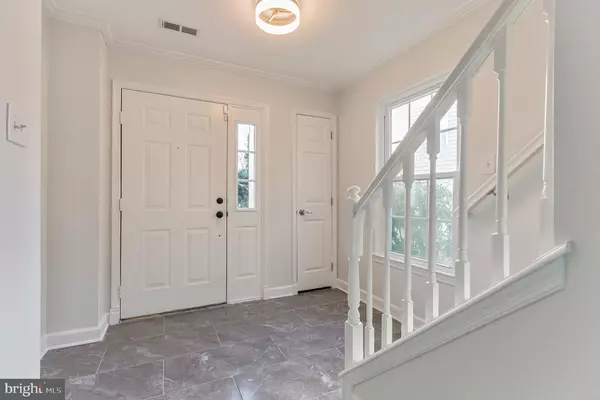$378,000
$355,000
6.5%For more information regarding the value of a property, please contact us for a free consultation.
625 BARTON RUN BLVD Marlton, NJ 08053
3 Beds
4 Baths
1,966 SqFt
Key Details
Sold Price $378,000
Property Type Townhouse
Sub Type End of Row/Townhouse
Listing Status Sold
Purchase Type For Sale
Square Footage 1,966 sqft
Price per Sqft $192
Subdivision Forest Glen
MLS Listing ID NJBL2037610
Sold Date 01/26/23
Style Traditional
Bedrooms 3
Full Baths 2
Half Baths 2
HOA Fees $56/qua
HOA Y/N Y
Abv Grd Liv Area 1,966
Originating Board BRIGHT
Year Built 2000
Annual Tax Amount $8,163
Tax Year 2022
Lot Size 4,356 Sqft
Acres 0.1
Lot Dimensions 0.00 x 0.00
Property Description
Highest and best due by Tuesday, Jan 3 at NOON. On the market and worth the wait… This end unit townhome in Forest Glen will not disappoint. 3 bedrooms, 2 full bathrooms, 2 half bathrooms, and 3 stories- this home has the space and location you desire. New Carpeting, tile, and LVP flooring, fresh paint, stainless steel appliances, tiled backsplash, walk in shower with tile surround and a full hall bathroom with a tile shower/tub surround, this home literally has it all. The first-floor family room has a fireplace and there are two outdoor areas- one off of the kitchen on the second floor and an EP Henry Paver patio off of the first floor. Schedule your appointment today!
Location
State NJ
County Burlington
Area Evesham Twp (20313)
Zoning RD-1
Rooms
Other Rooms Living Room, Dining Room, Primary Bedroom, Bedroom 2, Kitchen, Family Room, Bedroom 1
Interior
Interior Features Primary Bath(s), Kitchen - Eat-In
Hot Water Natural Gas
Heating Forced Air
Cooling Central A/C
Fireplaces Number 1
Equipment Refrigerator, Washer, Dryer, Dishwasher, Microwave, Disposal
Fireplace Y
Appliance Refrigerator, Washer, Dryer, Dishwasher, Microwave, Disposal
Heat Source Natural Gas
Laundry Upper Floor
Exterior
Parking Features Garage - Front Entry, Inside Access
Garage Spaces 4.0
Utilities Available Cable TV
Amenities Available Baseball Field, Jog/Walk Path, Lake, Tennis Courts, Tot Lots/Playground
Water Access N
Accessibility 2+ Access Exits
Attached Garage 1
Total Parking Spaces 4
Garage Y
Building
Story 3
Foundation Slab
Sewer Public Sewer
Water Public
Architectural Style Traditional
Level or Stories 3
Additional Building Above Grade, Below Grade
New Construction N
Schools
School District Evesham Township
Others
Senior Community No
Tax ID 13-00044 26-00032
Ownership Fee Simple
SqFt Source Estimated
Acceptable Financing Cash, FHA, Conventional, VA
Listing Terms Cash, FHA, Conventional, VA
Financing Cash,FHA,Conventional,VA
Special Listing Condition Standard
Read Less
Want to know what your home might be worth? Contact us for a FREE valuation!

Our team is ready to help you sell your home for the highest possible price ASAP

Bought with Rebecca Holland • RE/MAX ONE Realty-Moorestown

GET MORE INFORMATION





