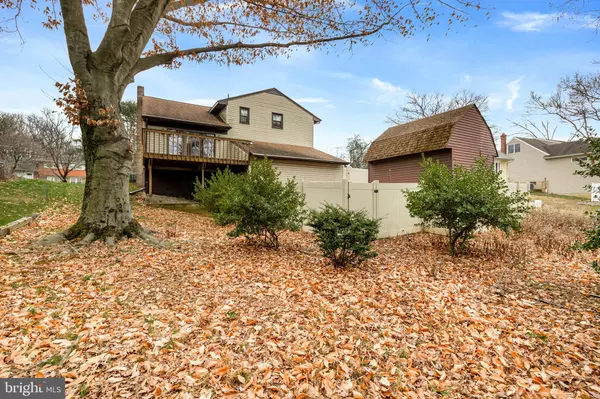$245,000
$289,000
15.2%For more information regarding the value of a property, please contact us for a free consultation.
29 CHESTNUT TER Cherry Hill, NJ 08002
3 Beds
2 Baths
1,637 SqFt
Key Details
Sold Price $245,000
Property Type Single Family Home
Sub Type Detached
Listing Status Sold
Purchase Type For Sale
Square Footage 1,637 sqft
Price per Sqft $149
Subdivision Delwood
MLS Listing ID NJCD2039844
Sold Date 01/27/23
Style Split Level
Bedrooms 3
Full Baths 2
HOA Y/N N
Abv Grd Liv Area 1,637
Originating Board BRIGHT
Year Built 1956
Annual Tax Amount $7,640
Tax Year 2022
Lot Dimensions 83.00 x 0.00
Property Description
Opportunity Awaits! Enter into this 3 bedroom, 2 full bath multi-level home and imagine all the possibilities. The main level offers a living room and office that opens to the outdoor deck. Upstairs you will find 3 bedrooms and a full bathroom. On the lower level you will find the dining room, kitchen, additional living area and second full bathroom. A full unfinished walkout basement has high ceilings and plenty of room for storage. An additional storage room attached to the home offers more room for all of your lawn equipment. Home is being sold as-is. Buyer responsible for the CO.
Location
State NJ
County Camden
Area Cherry Hill Twp (20409)
Zoning R
Rooms
Basement Walkout Level, Unfinished, Workshop
Interior
Hot Water Natural Gas
Heating Forced Air
Cooling Central A/C
Heat Source Natural Gas
Exterior
Water Access N
Roof Type Shingle
Accessibility Other
Garage N
Building
Story 2.5
Foundation Block
Sewer Public Sewer
Water Public
Architectural Style Split Level
Level or Stories 2.5
Additional Building Above Grade, Below Grade
New Construction N
Schools
School District Cherry Hill Township Public Schools
Others
Senior Community No
Tax ID 09-00282 01-00005
Ownership Fee Simple
SqFt Source Assessor
Special Listing Condition Standard
Read Less
Want to know what your home might be worth? Contact us for a FREE valuation!

Our team is ready to help you sell your home for the highest possible price ASAP

Bought with Laura Rhoads • Rhoads Real Estate LLC

GET MORE INFORMATION





