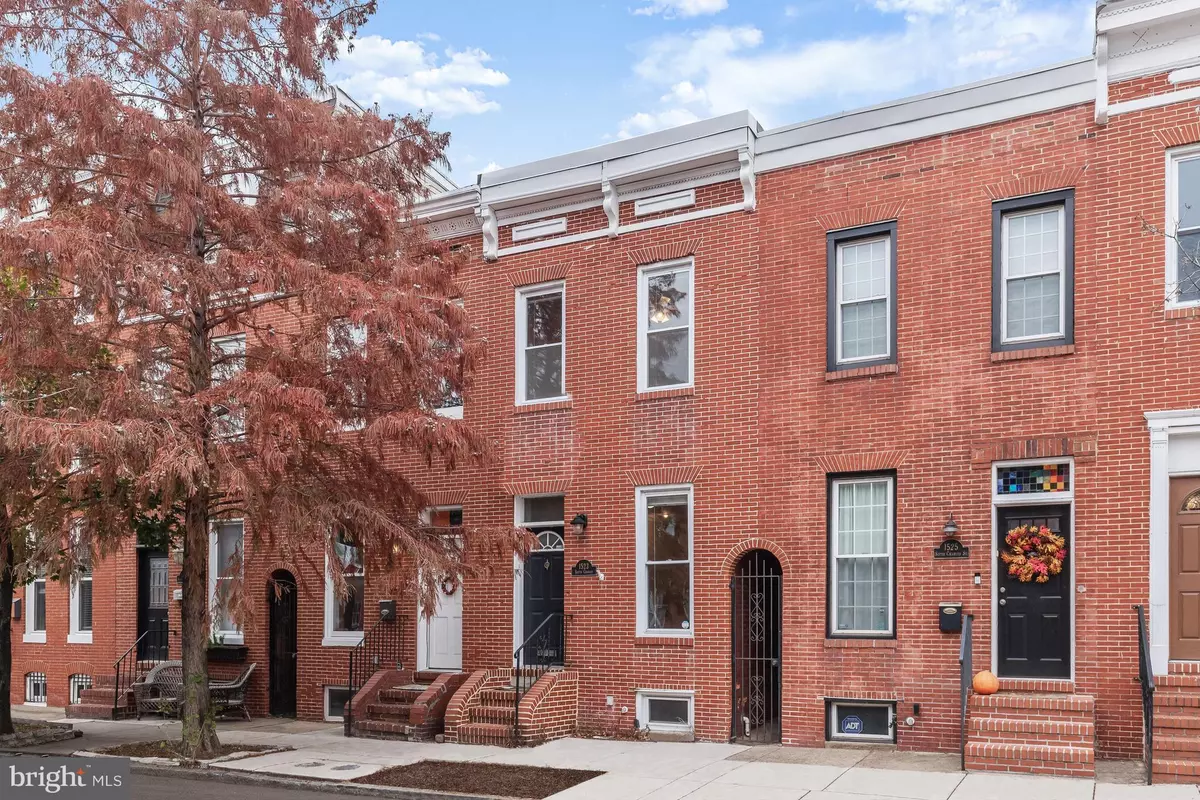$322,500
$325,000
0.8%For more information regarding the value of a property, please contact us for a free consultation.
1523 S CHARLES ST Baltimore, MD 21230
2 Beds
3 Baths
1,409 SqFt
Key Details
Sold Price $322,500
Property Type Townhouse
Sub Type Interior Row/Townhouse
Listing Status Sold
Purchase Type For Sale
Square Footage 1,409 sqft
Price per Sqft $228
Subdivision Federal Hill Historic District
MLS Listing ID MDBA2062368
Sold Date 01/27/23
Style Federal
Bedrooms 2
Full Baths 3
HOA Y/N N
Abv Grd Liv Area 1,409
Originating Board BRIGHT
Year Built 1900
Annual Tax Amount $6,894
Tax Year 2022
Property Description
Enjoy the best of city living in the heart of Federal Hill in this two bedroom, three full bath rowhome with a convenient parking pad and rooftop deck! The main level showcases an open concept floor plan with spacious living and dining areas, a full bathroom and an eat-in kitchen that is fully equipped with granite counters, 42” cabinets, backsplash and gas cooking. Adorned throughout with sun-filled windows, refinished hardwood floors, a neutral color theme and brick accent walls. The primary bedroom suite features a soaring 10 ft vaulted ceiling with fan, exposed brick and a private bathroom with a jetted tile tub. A second bedroom suite with an attached full bathroom and access to the rooftop deck complete the upper level. Close to Riverside Park and an excellent array of shopping, restaurants and entertainment. Rooftop deck and roof replaced in 2020.
Location
State MD
County Baltimore City
Zoning R-8
Direction South
Rooms
Other Rooms Living Room, Dining Room, Primary Bedroom, Bedroom 2, Kitchen, Mud Room
Basement Connecting Stairway, Interior Access, Partial, Unfinished
Interior
Interior Features Breakfast Area, Ceiling Fan(s), Chair Railings, Crown Moldings, Dining Area, Floor Plan - Open, Kitchen - Eat-In, Primary Bath(s), Recessed Lighting, Soaking Tub, Tub Shower, Upgraded Countertops, Window Treatments, Wood Floors
Hot Water Natural Gas
Heating Forced Air, Programmable Thermostat
Cooling Central A/C, Programmable Thermostat
Flooring Ceramic Tile, Hardwood
Equipment Dishwasher, Dryer, Exhaust Fan, Oven/Range - Gas, Refrigerator, Washer, Washer/Dryer Stacked, Water Heater, Built-In Microwave, Stove
Fireplace N
Window Features Double Pane,Double Hung,Screens,Transom,Vinyl Clad
Appliance Dishwasher, Dryer, Exhaust Fan, Oven/Range - Gas, Refrigerator, Washer, Washer/Dryer Stacked, Water Heater, Built-In Microwave, Stove
Heat Source Natural Gas
Laundry Has Laundry, Washer In Unit, Dryer In Unit, Upper Floor
Exterior
Exterior Feature Roof, Deck(s)
Garage Spaces 1.0
Water Access N
Roof Type Flat
Accessibility Other
Porch Roof, Deck(s)
Total Parking Spaces 1
Garage N
Building
Story 3
Foundation Other
Sewer Private Sewer
Water Public
Architectural Style Federal
Level or Stories 3
Additional Building Above Grade, Below Grade
Structure Type 9'+ Ceilings,Brick,High,Dry Wall,Vaulted Ceilings
New Construction N
Schools
Elementary Schools Call School Board
Middle Schools Call School Board
High Schools Call School Board
School District Baltimore City Public Schools
Others
Senior Community No
Tax ID 0323121004 012
Ownership Fee Simple
SqFt Source Estimated
Security Features Main Entrance Lock,Smoke Detector
Special Listing Condition Standard
Read Less
Want to know what your home might be worth? Contact us for a FREE valuation!

Our team is ready to help you sell your home for the highest possible price ASAP

Bought with Non Member • Non Subscribing Office

GET MORE INFORMATION





