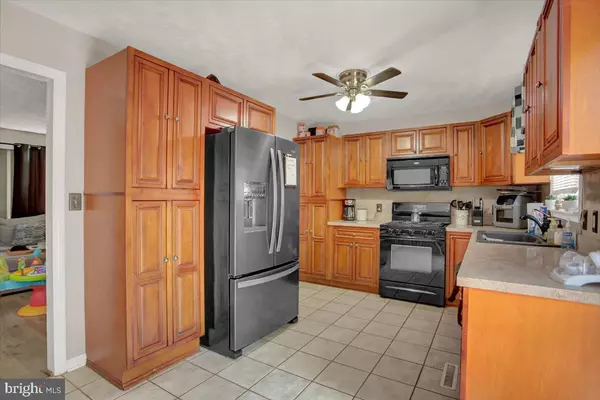$249,000
$254,900
2.3%For more information regarding the value of a property, please contact us for a free consultation.
85 GARDENIA DR Hanover, PA 17331
4 Beds
3 Baths
1,608 SqFt
Key Details
Sold Price $249,000
Property Type Single Family Home
Sub Type Detached
Listing Status Sold
Purchase Type For Sale
Square Footage 1,608 sqft
Price per Sqft $154
Subdivision Hall Estates
MLS Listing ID PAYK2024752
Sold Date 01/24/23
Style Split Level
Bedrooms 4
Full Baths 2
Half Baths 1
HOA Y/N N
Abv Grd Liv Area 1,128
Originating Board BRIGHT
Year Built 1991
Annual Tax Amount $4,600
Tax Year 2022
Lot Size 0.286 Acres
Acres 0.29
Property Description
4BR/2.5BA Split level home located in Hall Estates. Please note the many updates and improvements...New roof (50 yr. arch) *Updated kitchen *Newer HVAC (2014) *Replacement windows (2016) *LL Bedroom *Deck. Enter the beautiful 2-tiered deck from the dining area or enjoy the lower level family room with adjoining screened in porch. Fantastic home for backyard entertaining. Conveniently located to shopping and schools in South Hanover.
Location
State PA
County York
Area Penn Twp (15244)
Zoning RESIDENTIAL
Rooms
Other Rooms Living Room, Bedroom 2, Bedroom 3, Kitchen, Bedroom 1, Sun/Florida Room, Other
Basement Full, Daylight, Partial, Partially Finished
Main Level Bedrooms 3
Interior
Interior Features Kitchen - Eat-In
Hot Water Natural Gas
Heating Forced Air
Cooling Central A/C
Flooring Carpet, Luxury Vinyl Plank, Partially Carpeted, Tile/Brick, Vinyl
Equipment Built-In Microwave, Washer, Dryer, Refrigerator, Oven - Single
Furnishings No
Fireplace N
Window Features Insulated
Appliance Built-In Microwave, Washer, Dryer, Refrigerator, Oven - Single
Heat Source Natural Gas
Laundry Basement
Exterior
Exterior Feature Porch(es), Deck(s), Screened
Utilities Available Electric Available, Natural Gas Available, Phone Available, Sewer Available, Under Ground, Water Available
Water Access N
Roof Type Architectural Shingle
Accessibility 36\"+ wide Halls
Porch Porch(es), Deck(s), Screened
Road Frontage Public, Boro/Township, City/County
Garage N
Building
Lot Description Cleared, Sloping
Story 3
Foundation Concrete Perimeter
Sewer Public Sewer
Water Public
Architectural Style Split Level
Level or Stories 3
Additional Building Above Grade, Below Grade
Structure Type Dry Wall
New Construction N
Schools
High Schools South Western Senior
School District South Western
Others
Pets Allowed Y
Senior Community No
Tax ID 67440008302500000000
Ownership Fee Simple
SqFt Source Assessor
Acceptable Financing FHA, Conventional, VA
Horse Property N
Listing Terms FHA, Conventional, VA
Financing FHA,Conventional,VA
Special Listing Condition Standard
Pets Allowed No Pet Restrictions
Read Less
Want to know what your home might be worth? Contact us for a FREE valuation!

Our team is ready to help you sell your home for the highest possible price ASAP

Bought with Dru Rineman • RE/MAX Quality Service, Inc.

GET MORE INFORMATION





