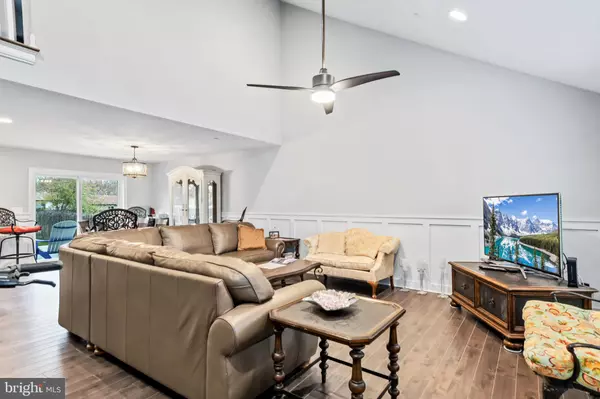$467,500
$469,900
0.5%For more information regarding the value of a property, please contact us for a free consultation.
1915 HARBOR DR Chester, MD 21619
4 Beds
3 Baths
1,850 SqFt
Key Details
Sold Price $467,500
Property Type Single Family Home
Sub Type Detached
Listing Status Sold
Purchase Type For Sale
Square Footage 1,850 sqft
Price per Sqft $252
Subdivision Harbor View
MLS Listing ID MDQA2005160
Sold Date 01/20/23
Style Craftsman
Bedrooms 4
Full Baths 2
Half Baths 1
HOA Fees $2/ann
HOA Y/N Y
Abv Grd Liv Area 1,850
Originating Board BRIGHT
Year Built 2018
Annual Tax Amount $3,186
Tax Year 2022
Lot Size 0.275 Acres
Acres 0.28
Property Description
Gently lived in and only 4 years old, you are going to love the open floor plan this home provides. Lovely details throughout. Gorgeous hand scraped flooring and use of wainscoting adds charm with a classic feel. Fabulous kitchen with island will be a perfect gathering spot/command central. Kitchen with granite, cabinets/drawers with soft close features and stainless appliances. Main level owners bedroom has full bath with double vanity and walk in shower. Upstairs are 3 additional good sized bedrooms, 1 full bath and walk-in attic space. Perfect! But there is more... Excellent backyard for play. Low maintenance Trex Deck. Vinyl Siding. 2 Car Garage with paved Driveway. Convenient to Bay Bridge for commuting.
Seller paid an avg of $103.00 a month for electric billed for the last 15 months.
This home was built in 2018 and is move in ready.
Location
State MD
County Queen Annes
Zoning NC-15
Rooms
Main Level Bedrooms 1
Interior
Interior Features Ceiling Fan(s), Carpet, Entry Level Bedroom, Family Room Off Kitchen, Floor Plan - Open, Kitchen - Island, Primary Bath(s), Recessed Lighting, Sprinkler System, Upgraded Countertops, Wainscotting, Walk-in Closet(s)
Hot Water Electric
Heating Heat Pump(s)
Cooling Central A/C
Equipment Built-In Microwave, Dishwasher, Dryer - Electric, Exhaust Fan, Stainless Steel Appliances, Stove, Washer, Water Conditioner - Owned, Water Heater
Appliance Built-In Microwave, Dishwasher, Dryer - Electric, Exhaust Fan, Stainless Steel Appliances, Stove, Washer, Water Conditioner - Owned, Water Heater
Heat Source Electric
Exterior
Exterior Feature Deck(s), Porch(es)
Parking Features Garage - Front Entry, Inside Access, Garage Door Opener
Garage Spaces 2.0
Water Access N
Accessibility Other
Porch Deck(s), Porch(es)
Attached Garage 2
Total Parking Spaces 2
Garage Y
Building
Story 2
Foundation Crawl Space
Sewer Public Sewer
Water Well
Architectural Style Craftsman
Level or Stories 2
Additional Building Above Grade, Below Grade
New Construction N
Schools
School District Queen Anne'S County Public Schools
Others
Senior Community No
Tax ID 1804074998
Ownership Fee Simple
SqFt Source Assessor
Special Listing Condition Standard
Read Less
Want to know what your home might be worth? Contact us for a FREE valuation!

Our team is ready to help you sell your home for the highest possible price ASAP

Bought with Joshua Shapiro • Douglas Realty, LLC

GET MORE INFORMATION





