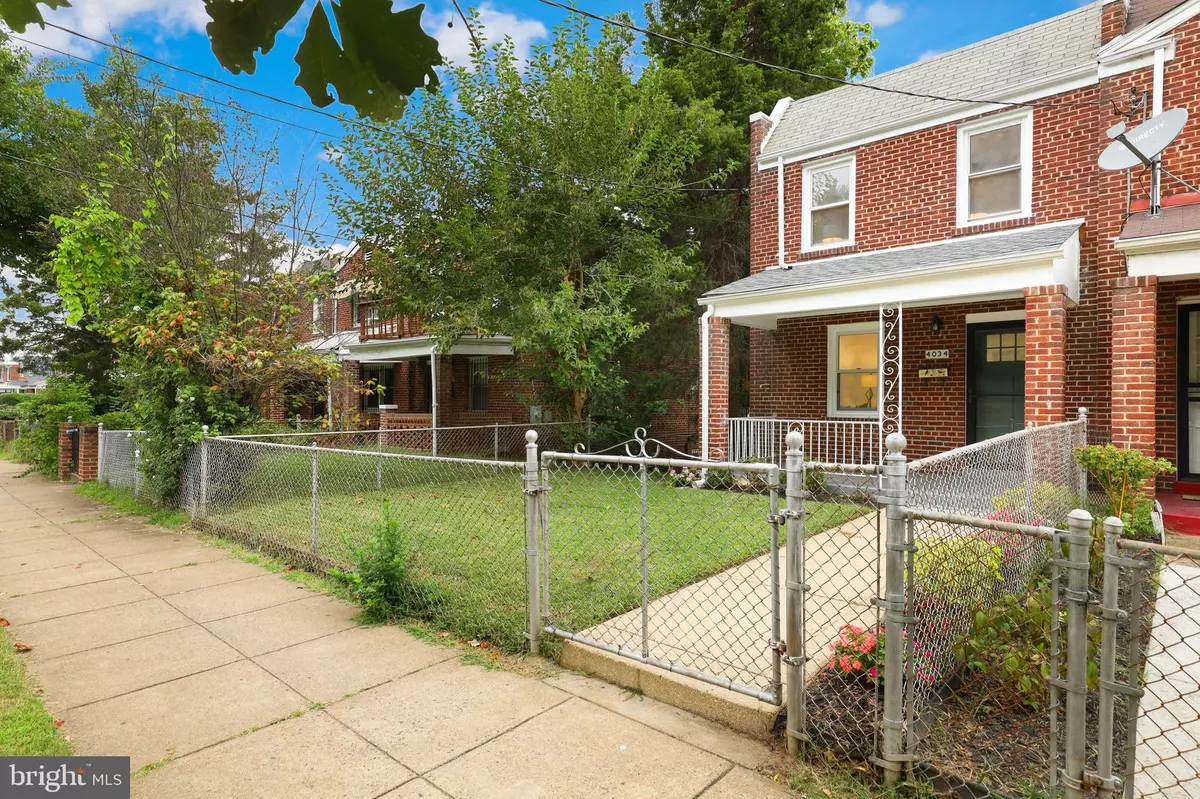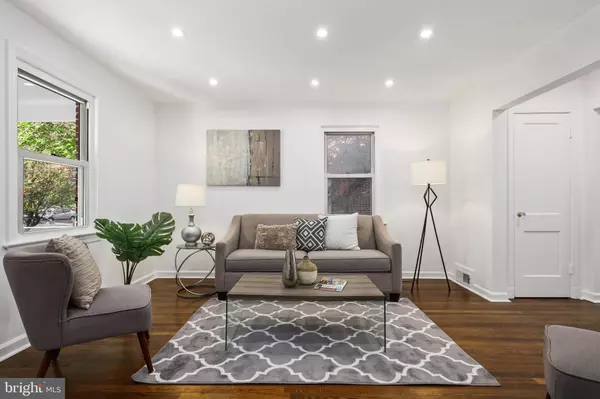$450,000
$450,000
For more information regarding the value of a property, please contact us for a free consultation.
4034 BLAINE ST NE Washington, DC 20019
3 Beds
2 Baths
1,556 SqFt
Key Details
Sold Price $450,000
Property Type Townhouse
Sub Type Interior Row/Townhouse
Listing Status Sold
Purchase Type For Sale
Square Footage 1,556 sqft
Price per Sqft $289
Subdivision Deanwood
MLS Listing ID DCDC2068046
Sold Date 01/20/23
Style Contemporary
Bedrooms 3
Full Baths 2
HOA Y/N N
Abv Grd Liv Area 1,056
Originating Board BRIGHT
Year Built 1947
Annual Tax Amount $2,306
Tax Year 2021
Lot Size 2,633 Sqft
Acres 0.06
Property Description
Buyers financing fell through! Stunningly renovated semi-detached home featuring 3 bedrooms, 2 full baths and large backyard with potential off street parking. Enjoy a spacious and open floor plan with hardwood floors and oversized windows providing plenty of natural light. The gourmet kitchen is filled with luxurious touches; custom shaker style cabinets, stainless steel appliances, gas cooking, granite countertops and island with breakfast bar for flexible dining and entertaining. Upstairs are 3 spacious bedrooms and a luxury bath with rain-shower head, custom tiling and glass shower doors. The finished basement features a large living area, and renovated full bath with custom tiling and glass shower doors; perfect for entertaining, an additional living space or an additional bedroom providing endless flexible living spaces to suit your household's needs. This beautiful home is enhanced by a fenced in backyard with shed and perfect for dinners al fresco, grilling, outdoor relaxing and enjoyment with family and friends. This freshly painted gem of a house is completely turn-key ready! All appliances are new. Located between two metro stations (Benning Road Metro Station and Minnesota Ave), Safeway and easy access to Fort Circle Park, Fort Dupont Community Pool, Fort Dupont Ice Arena, Fort Chaplin Park, Benning Terrace Recreation Center, Fletcher-Johnson Recreation Center, Ridge Road Community Center, Woody Ward Community Center, Ms. Mona's Marvelous Cakes and so much more!
Location
State DC
County Washington
Zoning SEE PUBLIC RECORDS
Rooms
Basement Full
Interior
Interior Features Breakfast Area, Dining Area, Floor Plan - Open, Kitchen - Gourmet, Kitchen - Island, Recessed Lighting, Upgraded Countertops, Wood Floors
Hot Water Natural Gas
Heating Forced Air
Cooling Central A/C
Equipment Dishwasher, Disposal, Dryer, Microwave, Oven/Range - Gas, Refrigerator, Stainless Steel Appliances, Washer
Appliance Dishwasher, Disposal, Dryer, Microwave, Oven/Range - Gas, Refrigerator, Stainless Steel Appliances, Washer
Heat Source Natural Gas
Exterior
Exterior Feature Patio(s)
Water Access N
Accessibility None
Porch Patio(s)
Garage N
Building
Story 3
Foundation Permanent
Sewer Public Sewer
Water Public
Architectural Style Contemporary
Level or Stories 3
Additional Building Above Grade, Below Grade
New Construction N
Schools
School District District Of Columbia Public Schools
Others
Senior Community No
Tax ID 5083//0153
Ownership Fee Simple
SqFt Source Assessor
Special Listing Condition Standard
Read Less
Want to know what your home might be worth? Contact us for a FREE valuation!

Our team is ready to help you sell your home for the highest possible price ASAP

Bought with Jacqueline A Alexander • 495 Real Estate, LLC.

GET MORE INFORMATION





