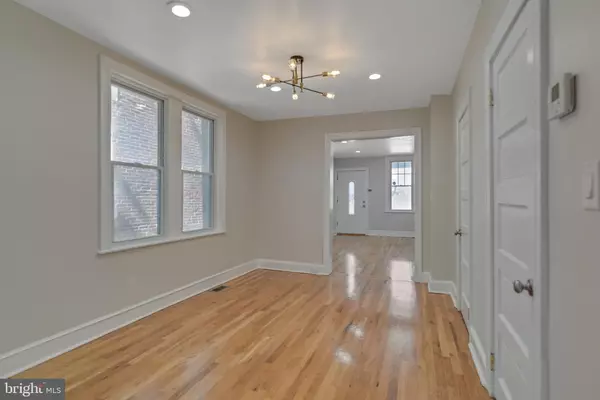$189,000
$189,000
For more information regarding the value of a property, please contact us for a free consultation.
1506 N 59TH ST Philadelphia, PA 19151
3 Beds
1 Bath
1,380 SqFt
Key Details
Sold Price $189,000
Property Type Single Family Home
Sub Type Twin/Semi-Detached
Listing Status Sold
Purchase Type For Sale
Square Footage 1,380 sqft
Price per Sqft $136
Subdivision Overbrook
MLS Listing ID PAPH2173542
Sold Date 01/20/23
Style Straight Thru
Bedrooms 3
Full Baths 1
HOA Y/N N
Abv Grd Liv Area 1,380
Originating Board BRIGHT
Year Built 1925
Annual Tax Amount $2,620
Tax Year 2022
Lot Size 1,772 Sqft
Acres 0.04
Lot Dimensions 18.00 x 100.00
Property Description
Enter through the cozy front porch to find an open layout living and dining area with brand new refinished flooring and recessed lighting. The lavish kitchen boasts rich cabinets, gold handles, quartz counter-top, stainless-steel appliances (range, microwave, dishwasher), tile floor, and a sleek back splash. The second floor offers new carpet, a sizable front bedroom with its own luxurious bath, two additional bedrooms with plenty of sunlight and closet space, and a shared hall bath. bathroom feature updated tiles and brand new vanities, tub, and fixtures. The finished basement offers laminated tile high ceiling. Other key features include brand new efficient water heater, central air HVAC system, and 100amp electrical system, new plumbing system. Updated with an amazing attention to detail and the finest quality, this home is a must see! Highly desirable location, located between Overbrook and Carroll Park.
Location
State PA
County Philadelphia
Area 19151 (19151)
Zoning RSA5
Rooms
Basement Fully Finished
Main Level Bedrooms 3
Interior
Hot Water Natural Gas
Heating Central
Cooling Central A/C
Heat Source Natural Gas
Exterior
Water Access N
Accessibility None
Garage N
Building
Story 2
Foundation Concrete Perimeter
Sewer Public Sewer
Water Public
Architectural Style Straight Thru
Level or Stories 2
Additional Building Above Grade, Below Grade
New Construction N
Schools
School District The School District Of Philadelphia
Others
Pets Allowed N
Senior Community No
Tax ID 342150100
Ownership Fee Simple
SqFt Source Estimated
Special Listing Condition Standard
Read Less
Want to know what your home might be worth? Contact us for a FREE valuation!

Our team is ready to help you sell your home for the highest possible price ASAP

Bought with David Samuel Goldsmith Jr. • Keller Williams Main Line

GET MORE INFORMATION





