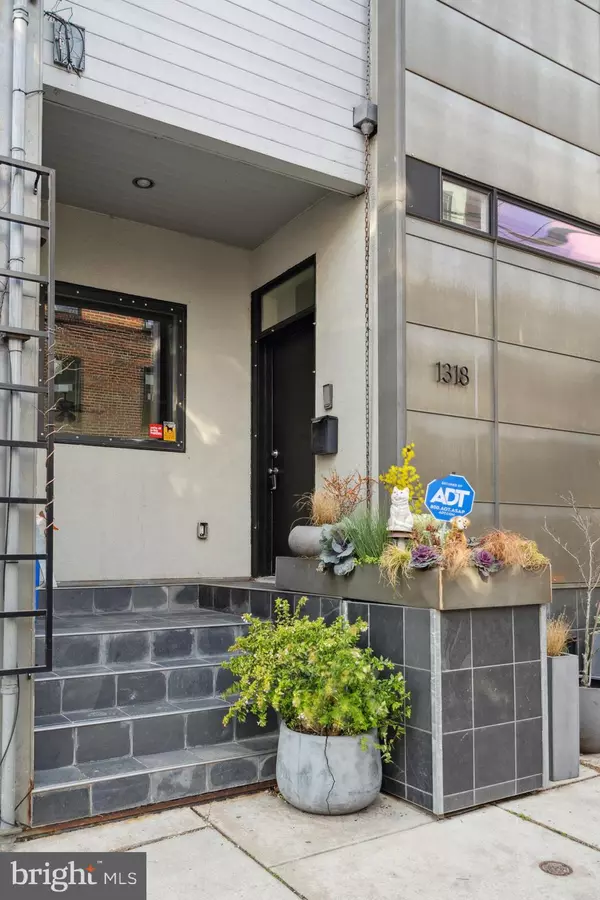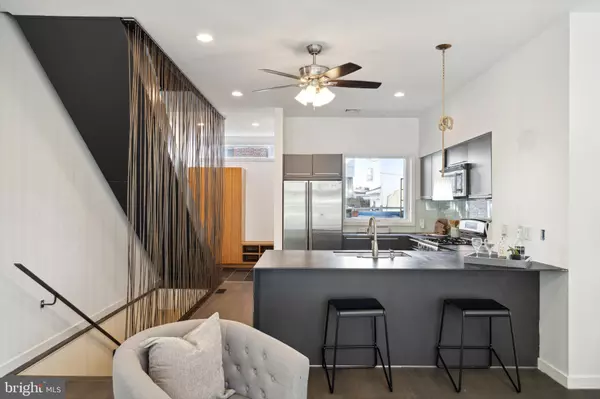$470,000
$475,000
1.1%For more information regarding the value of a property, please contact us for a free consultation.
1318 E HEWSON ST Philadelphia, PA 19125
3 Beds
3 Baths
2,295 SqFt
Key Details
Sold Price $470,000
Property Type Townhouse
Sub Type Interior Row/Townhouse
Listing Status Sold
Purchase Type For Sale
Square Footage 2,295 sqft
Price per Sqft $204
Subdivision Fishtown
MLS Listing ID PAPH2175760
Sold Date 01/20/23
Style Contemporary
Bedrooms 3
Full Baths 3
HOA Y/N N
Abv Grd Liv Area 2,295
Originating Board BRIGHT
Year Built 2008
Annual Tax Amount $7,014
Tax Year 2022
Lot Size 1,079 Sqft
Acres 0.02
Lot Dimensions 17.00 x 63.00
Property Description
Priced under market value for a quick “as is” sale. Opportunity to call this spacious 17 foot wide, 2,295 sq. ft. Fishtown home your own with cosmetic updates. The roof is new(2022) and the HVAC replaced in 2018. This 3 bedroom, 3 bath home has great architectural detail including numerous windows offering great natural light with an Industrial feel. You enter the home to a great mudroom/foyer area. The kitchen has gas cooking, stainless steel appliances, bar area that can accommodate 4 bar stools that opens to the large living/dining room area. The living room leads to a fenced spacious patio/garden area for outdoor entertaining. The 2nd floor has a spacious main bedroom with ample closet space, dressing room plus a stone bathroom with a large walk-in shower and double sink vanity. There is a private deck off of the main bedroom. There is an additional 2nd outdoor balcony area, laundry closet plus the HVAC unit to complete this level. The 3rd floor has 2 additional bedrooms plus a spacious hall bathroom with a tub/shower enclosure and double sink vanity. There is another deck area on this level. You can access the roof from the 3rd floor that offers unobstructed views of the Delaware River and Center City. There is a full finished basement with a full bathroom plus storage closets. Bring creativity and make this home your dream home.
Location
State PA
County Philadelphia
Area 19125 (19125)
Zoning RSA5
Rooms
Other Rooms Living Room, Dining Room, Bedroom 2, Kitchen, Family Room, Bathroom 1, Bathroom 3
Basement Fully Finished, Heated, Poured Concrete, Sump Pump, Windows
Interior
Interior Features Ceiling Fan(s), Combination Dining/Living, Floor Plan - Open, Recessed Lighting, Skylight(s), Wood Floors
Hot Water Natural Gas
Heating Forced Air
Cooling Central A/C
Equipment Built-In Microwave, Dishwasher, Disposal, Dryer, Dryer - Front Loading, Oven - Self Cleaning, Oven/Range - Gas, Refrigerator, Stainless Steel Appliances, Washer - Front Loading
Fireplace N
Appliance Built-In Microwave, Dishwasher, Disposal, Dryer, Dryer - Front Loading, Oven - Self Cleaning, Oven/Range - Gas, Refrigerator, Stainless Steel Appliances, Washer - Front Loading
Heat Source Natural Gas
Laundry Upper Floor
Exterior
Water Access N
Accessibility None
Garage N
Building
Story 3
Foundation Concrete Perimeter
Sewer Public Sewer
Water Public
Architectural Style Contemporary
Level or Stories 3
Additional Building Above Grade, Below Grade
New Construction N
Schools
School District The School District Of Philadelphia
Others
Senior Community No
Tax ID 181216000
Ownership Fee Simple
SqFt Source Assessor
Special Listing Condition Standard
Read Less
Want to know what your home might be worth? Contact us for a FREE valuation!

Our team is ready to help you sell your home for the highest possible price ASAP

Bought with Lisa Leven-Kahn • Compass RE

GET MORE INFORMATION





