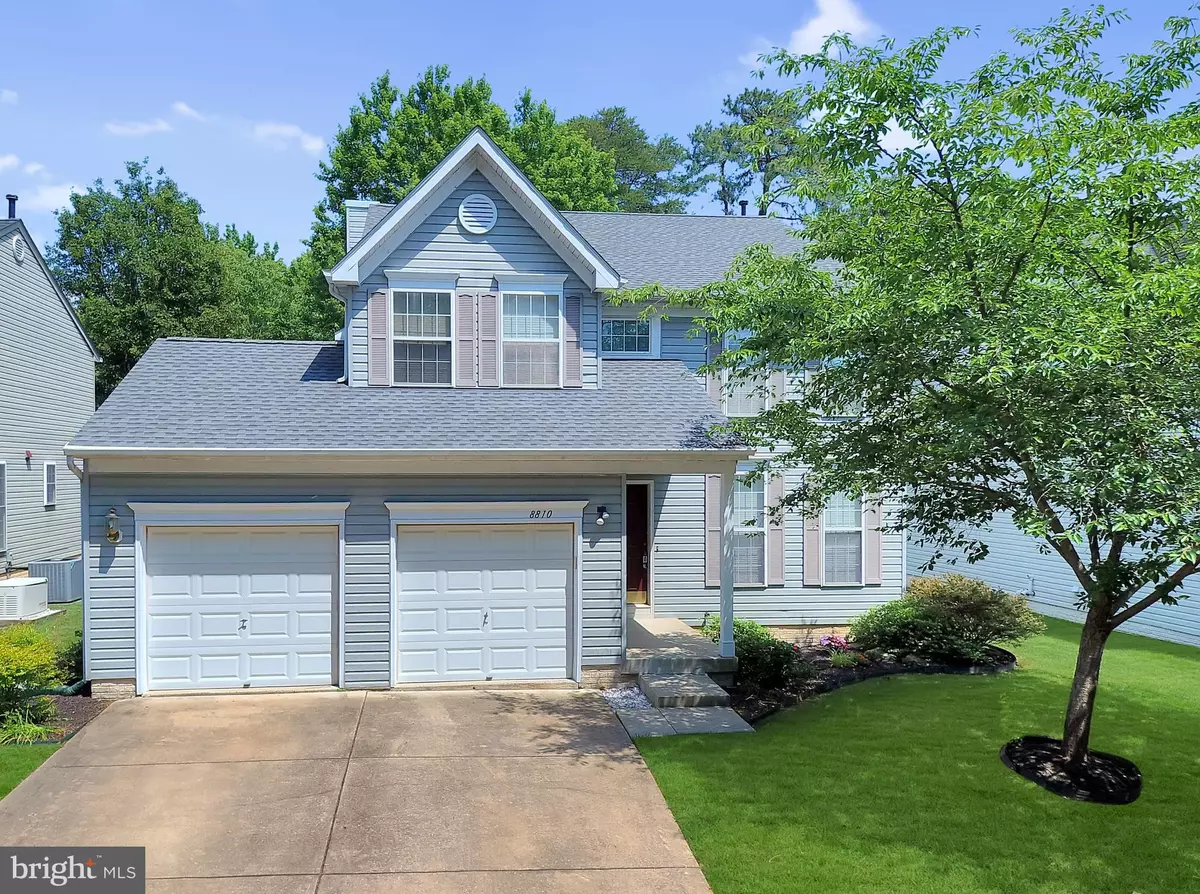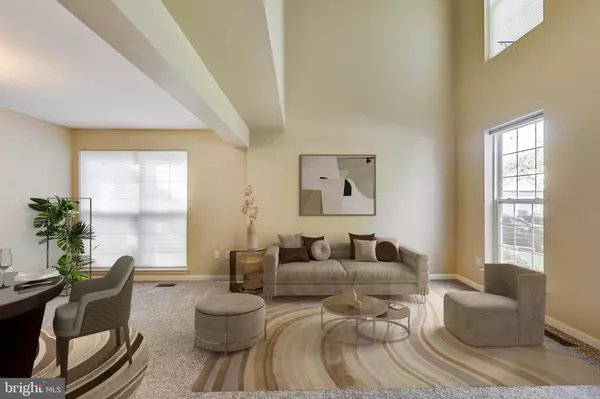$650,000
$650,000
For more information regarding the value of a property, please contact us for a free consultation.
8810 COUNTRY OAK DR Odenton, MD 21113
5 Beds
4 Baths
3,225 SqFt
Key Details
Sold Price $650,000
Property Type Single Family Home
Sub Type Detached
Listing Status Sold
Purchase Type For Sale
Square Footage 3,225 sqft
Price per Sqft $201
Subdivision Piney Orchard
MLS Listing ID MDAA2045412
Sold Date 01/20/23
Style Colonial
Bedrooms 5
Full Baths 3
Half Baths 1
HOA Fees $34
HOA Y/N Y
Abv Grd Liv Area 2,200
Originating Board BRIGHT
Year Built 1997
Annual Tax Amount $5,235
Tax Year 2022
Lot Size 5,504 Sqft
Acres 0.13
Property Description
This stylish and updated home in the highly desirable Piney Orchard neighborhood is the one you have been searching for! Entering this home, you will step into the welcoming foyer with new luxury vinyl flooring and find the bright, two-story living area to your right. This room boasts tons of natural light from the four oversized windows, as well as brand new carpet! Ahead, you will find the dining area that features new carpet, a new overhead lighting fixture and space for a formal dining set. This open area could also be used to extend the living area for more entertainment space! Moving down the hall you will step into the family room that too offers new carpet and a direct-vent gas fireplace with a blower system that will heat up the whole downstairs! Off to your right is the kitchen that has been recently updated with updated 42-inch cabinets, new luxury vinyl flooring and new Granite countertops! You will also find a large pantry, all major appliances, and an eat-in space or breakfast area with overhead lighting. The kitchen includes access through the sliding glass door out to the bright rear sunroom! The sunroom features a total of eight surrounding windows, two sliding glass doors and four skylights and is perfect for relaxing! The main level also includes a convenient powder room, laundry room, a big coat closet and access to the garage. Moving upstairs to the second floor you will immediately notice the brand-new carpet throughout and find the large primary bedroom at the end of the hall. This bedroom offers fresh paint, a walk-in closet with a built-in organizer system, as well as a private full bathroom that features a soaking tub, a glass-enclosed shower, and a dual sink vanity! Down the hall are three additional bedrooms, all with fresh paint & ceiling fans, plus another full bathroom! Making your way downstairs to the finished basement area you will step into the recreation room and notice new carpet, an oversized storage closet plus a built-in counter & cabinet area. The basement also offers a theater room with built-in screen and projector, plus a 5th bedroom and another full bath! The exterior of this home boasts a rear deck and backyard that back to the woods, a two-car garage, and a covered front porch! Other features of this home include a Carrier HVAC system, a whole house humidifier and fan system, a 12kW generator and much more! This is a great opportunity to live in one of Anne Arundel County's premier communities with amenities such as three outdoor swimming pools (one within walking distance!), a Community Center with an exercise room & lap pool, a lake with walking paths, plenty of jogging / cycling trails, tennis courts and much more! This home is also just a short drive to NSA, Fort Meade, and the Odenton MARC Station. It is also located near all major roadways, plus plenty of shopping, restaurants & entertainment!
Location
State MD
County Anne Arundel
Zoning R5
Rooms
Other Rooms Living Room, Dining Room, Primary Bedroom, Bedroom 2, Bedroom 3, Bedroom 4, Bedroom 5, Kitchen, Family Room, Sun/Florida Room, Recreation Room, Media Room
Basement Fully Finished, Sump Pump, Windows
Interior
Interior Features Carpet, Ceiling Fan(s), Dining Area, Family Room Off Kitchen, Primary Bath(s), Walk-in Closet(s), Window Treatments, Attic, Combination Dining/Living, Recessed Lighting, Tub Shower, Stall Shower, Other
Hot Water Natural Gas
Heating Forced Air, Humidifier
Cooling Central A/C, Ceiling Fan(s), Whole House Fan
Flooring Carpet, Laminate Plank
Fireplaces Number 1
Fireplaces Type Gas/Propane, Mantel(s)
Equipment Built-In Microwave, Built-In Range, Disposal, Exhaust Fan, Icemaker, Oven/Range - Gas, Refrigerator, Water Heater
Furnishings No
Fireplace Y
Window Features Double Pane
Appliance Built-In Microwave, Built-In Range, Disposal, Exhaust Fan, Icemaker, Oven/Range - Gas, Refrigerator, Water Heater
Heat Source Natural Gas
Laundry Hookup, Main Floor
Exterior
Exterior Feature Deck(s), Screened, Porch(es)
Parking Features Garage - Front Entry, Garage Door Opener
Garage Spaces 6.0
Utilities Available Under Ground, Other
Amenities Available Bike Trail, Common Grounds, Community Center, Exercise Room, Jog/Walk Path, Hot tub, Lake, Meeting Room, Party Room, Pool - Indoor, Pool - Outdoor, Recreational Center, Tennis Courts, Tot Lots/Playground
Water Access N
View Trees/Woods
Roof Type Architectural Shingle
Accessibility None
Porch Deck(s), Screened, Porch(es)
Attached Garage 2
Total Parking Spaces 6
Garage Y
Building
Lot Description Backs to Trees, Other
Story 3
Foundation Permanent, Slab, Other
Sewer Public Sewer
Water Public
Architectural Style Colonial
Level or Stories 3
Additional Building Above Grade, Below Grade
Structure Type Dry Wall,2 Story Ceilings,9'+ Ceilings
New Construction N
Schools
Elementary Schools Piney Orchard
Middle Schools Arundel
High Schools Arundel
School District Anne Arundel County Public Schools
Others
Pets Allowed Y
HOA Fee Include Common Area Maintenance,Management,Pool(s),Reserve Funds,Road Maintenance,Snow Removal,Trash,Other
Senior Community No
Tax ID 020457190092866
Ownership Fee Simple
SqFt Source Assessor
Acceptable Financing Cash, Conventional, FHA, VA, Other
Horse Property N
Listing Terms Cash, Conventional, FHA, VA, Other
Financing Cash,Conventional,FHA,VA,Other
Special Listing Condition Standard
Pets Allowed No Pet Restrictions
Read Less
Want to know what your home might be worth? Contact us for a FREE valuation!

Our team is ready to help you sell your home for the highest possible price ASAP

Bought with Dawn L Baxter • Coldwell Banker Realty
GET MORE INFORMATION





