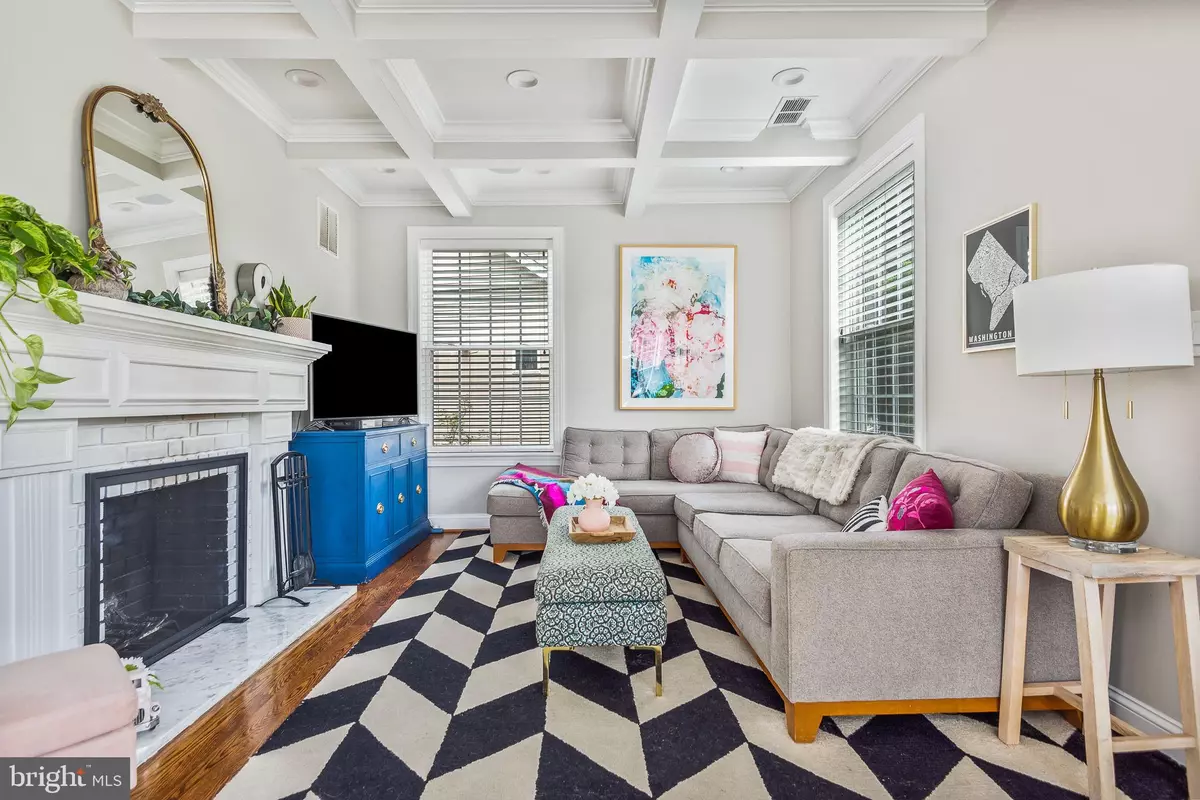$925,000
$949,500
2.6%For more information regarding the value of a property, please contact us for a free consultation.
2704 BRENTWOOD RD NE Washington, DC 20018
5 Beds
5 Baths
2,594 SqFt
Key Details
Sold Price $925,000
Property Type Single Family Home
Sub Type Detached
Listing Status Sold
Purchase Type For Sale
Square Footage 2,594 sqft
Price per Sqft $356
Subdivision Woodridge
MLS Listing ID DCDC2056910
Sold Date 01/13/23
Style Colonial
Bedrooms 5
Full Baths 4
Half Baths 1
HOA Y/N N
Abv Grd Liv Area 1,865
Originating Board BRIGHT
Year Built 1918
Annual Tax Amount $6,048
Tax Year 2022
Lot Size 3,505 Sqft
Acres 0.08
Property Description
BACK ON MARKET WITH IMPROVED PRICE! Second chances don't come often, but here is yours! *Please kindly request our Welcome Packet for details on local favorite spots and financing options with competitive interest rates.* Welcome home to 2704 Brentwood Rd NE, your bright and beautiful forever home on one of the best blocks in wonderful Woodridge! The home features 4 expansive levels, hardwood floors throughout, and a backyard with deck and firepit perfect for entertaining. Upon entering, the main level warmly welcomes you with stunning coffered ceilings, windows that fill the room with sunlight all hours of the day, and a wood fireplace you will surely put to use during the cooler months. The kitchen boasts white shaker cabinetry with ample storage and a wall oven, an island that will be the center point for your gatherings with loved ones, and a bonus living space that can be used as a breakfast nook, office, or other flex space. The sliding doors lead to the rear deck and backyard, offering the perfect flow for entertaining.
The first upper level features spacious bedrooms and a generous primary bedroom with large closets and an en suite bath with high end finishes. The second upper level provides you with the bonus space you have been looking for — a bedroom and full en suite bath that can be used as an owner’s suite, office for your WFH needs, a fitness room, or au pair suite. In the lower level, you will find a separate entrance, kitchenette, full bath, a family room area, and bonus rooms that may be used as an in law suite, guest rooms, and/or rental income purposes. In close proximity to local favorite parks and pools, Brookland Arts Walk, Rhode Island Main Street, and retail in Dakota Crossing. With updated systems, bright and airy spaces, an expansive open floor plan that gives you room to grow, and friendly neighbors of wonderful Woodridge, 2704 Brentwood Rd NE is the place to call home.
Location
State DC
County Washington
Rooms
Other Rooms Living Room, Primary Bedroom, Bedroom 2, Bedroom 3, Bedroom 4, Bedroom 5, Kitchen, Family Room, Breakfast Room
Basement Rear Entrance, Outside Entrance, Fully Finished, Improved
Interior
Interior Features Kitchen - Gourmet, Other
Hot Water Natural Gas
Heating Hot Water
Cooling Central A/C
Fireplaces Number 1
Fireplace Y
Heat Source Natural Gas, Electric
Exterior
Water Access N
Accessibility Other
Garage N
Building
Story 4
Foundation Concrete Perimeter
Sewer Public Sewer
Water Public
Architectural Style Colonial
Level or Stories 4
Additional Building Above Grade, Below Grade
New Construction N
Schools
School District District Of Columbia Public Schools
Others
Senior Community No
Tax ID 4316//0014
Ownership Fee Simple
SqFt Source Assessor
Special Listing Condition Standard
Read Less
Want to know what your home might be worth? Contact us for a FREE valuation!

Our team is ready to help you sell your home for the highest possible price ASAP

Bought with Hersh Kapoor • Long & Foster Real Estate, Inc.

GET MORE INFORMATION





