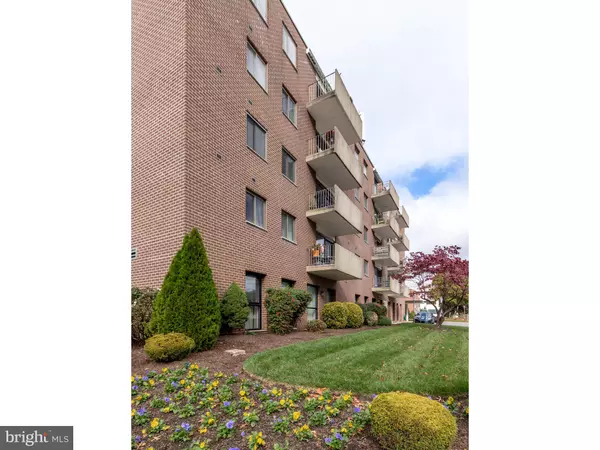$130,000
$135,000
3.7%For more information regarding the value of a property, please contact us for a free consultation.
33 W CHESTER PIKE #C10 Ridley Park, PA 19078
1 Bed
1 Bath
700 SqFt
Key Details
Sold Price $130,000
Property Type Condo
Sub Type Condo/Co-op
Listing Status Sold
Purchase Type For Sale
Square Footage 700 sqft
Price per Sqft $185
Subdivision Parker Condo
MLS Listing ID PADE2038442
Sold Date 01/17/23
Style Colonial
Bedrooms 1
Full Baths 1
Condo Fees $325/mo
HOA Y/N N
Abv Grd Liv Area 700
Originating Board BRIGHT
Year Built 1966
Annual Tax Amount $2,418
Tax Year 2015
Lot Dimensions 0.00 x 0.00
Property Description
Parker Condo - beautifully updated 1 Bedroom and 1 Bath spacious condo. This condo features a newer kitchen with granite counters, tile backsplash, custom cabinets, stainless steel smooth top electric range, over the range microwave oven, and refrigerator. Newer ceramic tile in the full bath. Living room and dining room open floor plan with laminate flooring opens to a spacious balcony. Coin operated Laundry on 1st floor and storage locker. Secure building with elevators. Ridley Park is a quaint walking town with shops, restaurants and access to public transportation by either train or bus. The Parker Condo is a stones throw to I-95 and 476 and just minutes to the Philadelphia Int. Airport. The lobby is being tastefully renovated with new flooring, furniture and paint. Renovation should be done by the end of the year.
Location
State PA
County Delaware
Area Ridley Park Boro (10437)
Zoning RESID
Rooms
Other Rooms Living Room, Dining Room, Primary Bedroom, Kitchen
Main Level Bedrooms 1
Interior
Interior Features Elevator, Intercom
Hot Water Natural Gas
Heating Forced Air
Cooling Central A/C
Flooring Wood, Fully Carpeted, Tile/Brick
Equipment Oven - Self Cleaning, Dishwasher, Built-In Microwave
Fireplace N
Appliance Oven - Self Cleaning, Dishwasher, Built-In Microwave
Heat Source Natural Gas
Laundry Basement
Exterior
Exterior Feature Balcony
Garage Spaces 1.0
Utilities Available Cable TV
Water Access N
Roof Type Flat
Accessibility None
Porch Balcony
Total Parking Spaces 1
Garage N
Building
Lot Description Corner
Story 1
Unit Features Mid-Rise 5 - 8 Floors
Foundation Brick/Mortar
Sewer Public Sewer
Water Public
Architectural Style Colonial
Level or Stories 1
Additional Building Above Grade, Below Grade
New Construction N
Schools
Elementary Schools Lakeview
Middle Schools Ridley
High Schools Ridley
School District Ridley
Others
Pets Allowed Y
HOA Fee Include Common Area Maintenance,Ext Bldg Maint,Lawn Maintenance,Snow Removal,Trash,Water,Sewer
Senior Community No
Tax ID 37-00-02056-28
Ownership Fee Simple
SqFt Source Assessor
Acceptable Financing Conventional, Cash, FHA, VA
Listing Terms Conventional, Cash, FHA, VA
Financing Conventional,Cash,FHA,VA
Special Listing Condition Standard
Pets Allowed Cats OK
Read Less
Want to know what your home might be worth? Contact us for a FREE valuation!

Our team is ready to help you sell your home for the highest possible price ASAP

Bought with Beverly Lakin • BHHS Fox & Roach-Chadds Ford

GET MORE INFORMATION





