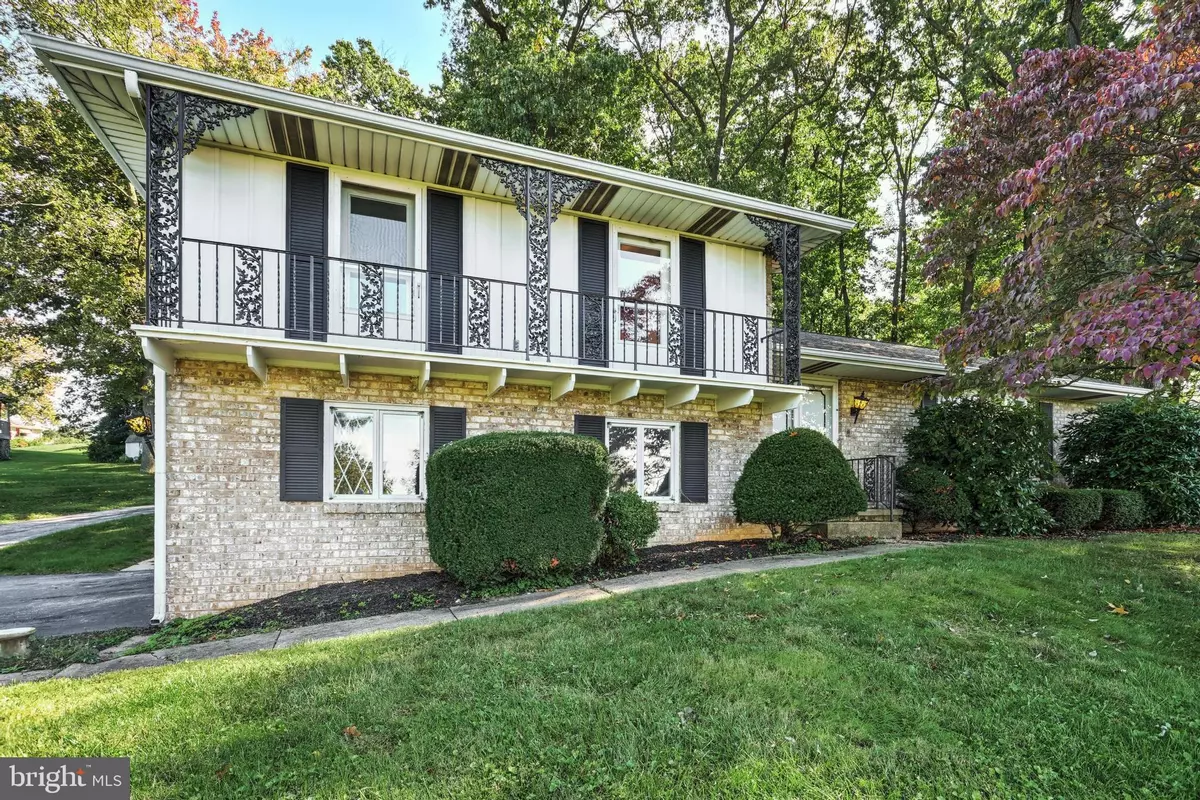$310,000
$329,800
6.0%For more information regarding the value of a property, please contact us for a free consultation.
390 MEGGON RD Red Lion, PA 17356
4 Beds
4 Baths
2,561 SqFt
Key Details
Sold Price $310,000
Property Type Single Family Home
Sub Type Detached
Listing Status Sold
Purchase Type For Sale
Square Footage 2,561 sqft
Price per Sqft $121
Subdivision Carol Heights
MLS Listing ID PAYK2031794
Sold Date 01/13/23
Style Mediterranean,Spanish,Raised Ranch/Rambler,Contemporary,Colonial,Traditional,Other
Bedrooms 4
Full Baths 3
Half Baths 1
HOA Y/N N
Abv Grd Liv Area 1,707
Originating Board BRIGHT
Year Built 1979
Annual Tax Amount $4,728
Tax Year 2021
Lot Size 0.620 Acres
Acres 0.62
Property Description
Beautiful newly renovated split level home in the much- admired Carol Heights neighborhood. Located in a secluded cul-de-sac setting, this one of a kind property boasts an abundance of Mediterranean beauty. Offering brand new HVAC, first floor laundry, new quartz countertops in kitchen and bathroom, updated appliances, light fixtures and flooring. Feel like you are in your own paradise while over looking the serene 0.62 acres from the balcony! There is potential for a 4th bedroom in the basement. Garage has a separate heater for the winter. Schedule your showing today!
Location
State PA
County York
Area Windsor Twp (15253)
Zoning RESIDENTIAL
Rooms
Basement Partially Finished, Garage Access, Walkout Level
Interior
Interior Features Carpet, Dining Area, Family Room Off Kitchen, Recessed Lighting, Tub Shower, Upgraded Countertops, Stall Shower, Attic, Built-Ins, Ceiling Fan(s)
Hot Water Natural Gas
Heating Hot Water
Cooling Central A/C
Flooring Carpet, Ceramic Tile
Fireplaces Number 1
Equipment Oven/Range - Gas
Appliance Oven/Range - Gas
Heat Source Natural Gas
Exterior
Exterior Feature Balcony, Patio(s)
Parking Features Garage - Side Entry, Basement Garage
Garage Spaces 2.0
Water Access N
Roof Type Architectural Shingle
Accessibility None
Porch Balcony, Patio(s)
Attached Garage 2
Total Parking Spaces 2
Garage Y
Building
Story 1.5
Foundation Brick/Mortar
Sewer Public Sewer
Water Well
Architectural Style Mediterranean, Spanish, Raised Ranch/Rambler, Contemporary, Colonial, Traditional, Other
Level or Stories 1.5
Additional Building Above Grade, Below Grade
New Construction N
Schools
High Schools Red Lion Area Senior
School District Red Lion Area
Others
Senior Community No
Tax ID 53-000-10-0037-00-00000
Ownership Fee Simple
SqFt Source Estimated
Acceptable Financing Cash, Conventional, FHA, Negotiable, USDA, VA, Other, Bank Portfolio, Contract, Installment Sale, Joint Venture, Private
Listing Terms Cash, Conventional, FHA, Negotiable, USDA, VA, Other, Bank Portfolio, Contract, Installment Sale, Joint Venture, Private
Financing Cash,Conventional,FHA,Negotiable,USDA,VA,Other,Bank Portfolio,Contract,Installment Sale,Joint Venture,Private
Special Listing Condition Standard
Read Less
Want to know what your home might be worth? Contact us for a FREE valuation!

Our team is ready to help you sell your home for the highest possible price ASAP

Bought with Mark Flinchbaugh • RE/MAX Patriots
GET MORE INFORMATION





