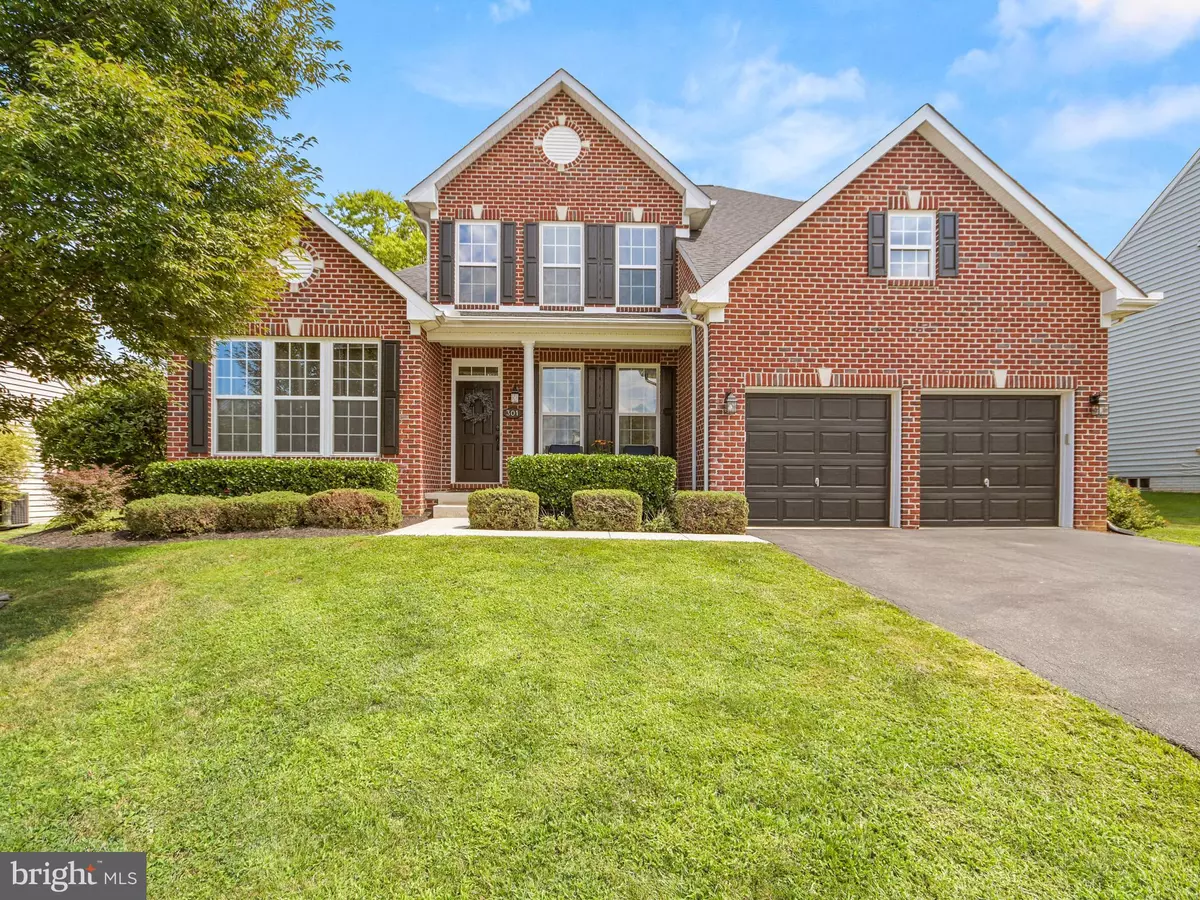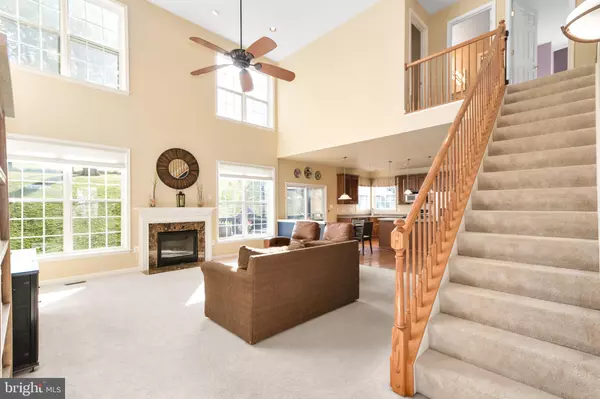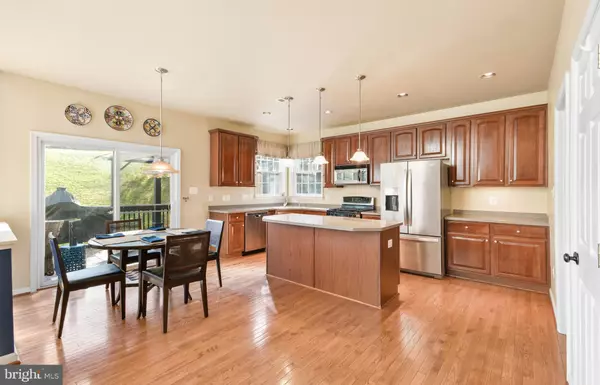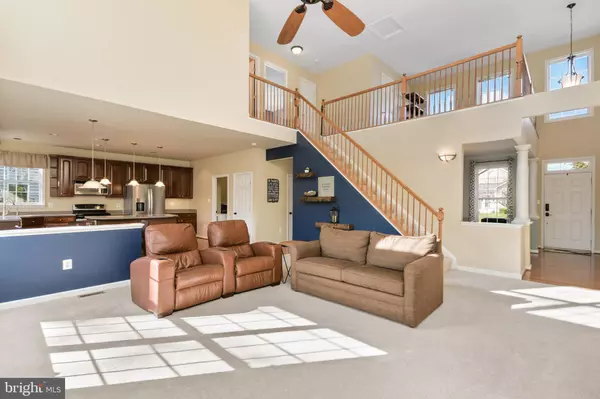$470,000
$475,000
1.1%For more information regarding the value of a property, please contact us for a free consultation.
301 TIGER WAY Boonsboro, MD 21713
3 Beds
4 Baths
4,488 SqFt
Key Details
Sold Price $470,000
Property Type Single Family Home
Sub Type Detached
Listing Status Sold
Purchase Type For Sale
Square Footage 4,488 sqft
Price per Sqft $104
Subdivision Fletcher'S Grove
MLS Listing ID MDWA2011430
Sold Date 01/17/23
Style Colonial
Bedrooms 3
Full Baths 3
Half Baths 1
HOA Fees $26/qua
HOA Y/N Y
Abv Grd Liv Area 2,988
Originating Board BRIGHT
Year Built 2006
Annual Tax Amount $5,144
Tax Year 2022
Lot Size 10,029 Sqft
Acres 0.23
Property Description
Welcome to Fletchers Grove! Stately Ausherman Built Brick front home has over 4200 finished SF. Lovingly maintained, this home has a Main Floor Primary Bedroom and Bath. Large Designated Office, Formal Dining Room has beautiful hardwood floors. Grand Family room with vaulted ceilings, fireplace and open to gourmet kitchen. Upper level has two bedroom and full bath with double sinks. Upper Level loft area could easily be a 4th bedroom. Lower level is a finished recreation space with full bath. Plenty of lower level storage! Exterior is detailed and manicured, freshly painted with a NEW ROOF. Close to Schools and Commuter Routes...In an area rich with history...Make this home today!
Location
State MD
County Washington
Zoning TR
Rooms
Other Rooms Dining Room, Primary Bedroom, Sitting Room, Bedroom 2, Bedroom 3, Kitchen, Game Room, Family Room, Library, Foyer, Breakfast Room, Laundry
Basement Connecting Stairway, Outside Entrance, Full, Improved, Interior Access
Main Level Bedrooms 1
Interior
Interior Features Attic, Breakfast Area, Kitchen - Island, Dining Area, Primary Bath(s), Chair Railings, Upgraded Countertops, Wood Floors, Floor Plan - Open, Family Room Off Kitchen, Formal/Separate Dining Room, Pantry, Walk-in Closet(s)
Hot Water Bottled Gas
Heating Forced Air
Cooling Central A/C
Flooring Hardwood, Carpet
Fireplaces Number 1
Fireplaces Type Gas/Propane
Equipment Built-In Microwave, Dishwasher, Disposal, Dryer, Refrigerator, Stainless Steel Appliances, Washer, Stove
Fireplace Y
Appliance Built-In Microwave, Dishwasher, Disposal, Dryer, Refrigerator, Stainless Steel Appliances, Washer, Stove
Heat Source Propane - Metered
Laundry Main Floor
Exterior
Exterior Feature Deck(s)
Parking Features Garage Door Opener
Garage Spaces 2.0
Water Access N
View Mountain, Scenic Vista
Roof Type Architectural Shingle
Accessibility None
Porch Deck(s)
Attached Garage 2
Total Parking Spaces 2
Garage Y
Building
Lot Description Cul-de-sac, No Thru Street, Landscaping, Sloping
Story 3
Foundation Concrete Perimeter
Sewer Public Sewer
Water Public
Architectural Style Colonial
Level or Stories 3
Additional Building Above Grade, Below Grade
Structure Type 9'+ Ceilings,Vaulted Ceilings
New Construction N
Schools
Elementary Schools Boonsboro
Middle Schools Boonsboro
High Schools Boonsboro
School District Washington County Public Schools
Others
Senior Community No
Tax ID 2206032702
Ownership Fee Simple
SqFt Source Assessor
Acceptable Financing USDA, VA, FHA, Conventional
Listing Terms USDA, VA, FHA, Conventional
Financing USDA,VA,FHA,Conventional
Special Listing Condition Standard
Read Less
Want to know what your home might be worth? Contact us for a FREE valuation!

Our team is ready to help you sell your home for the highest possible price ASAP

Bought with CARLOS G GARCIA RADA • Fathom Realty MD, LLC
GET MORE INFORMATION





