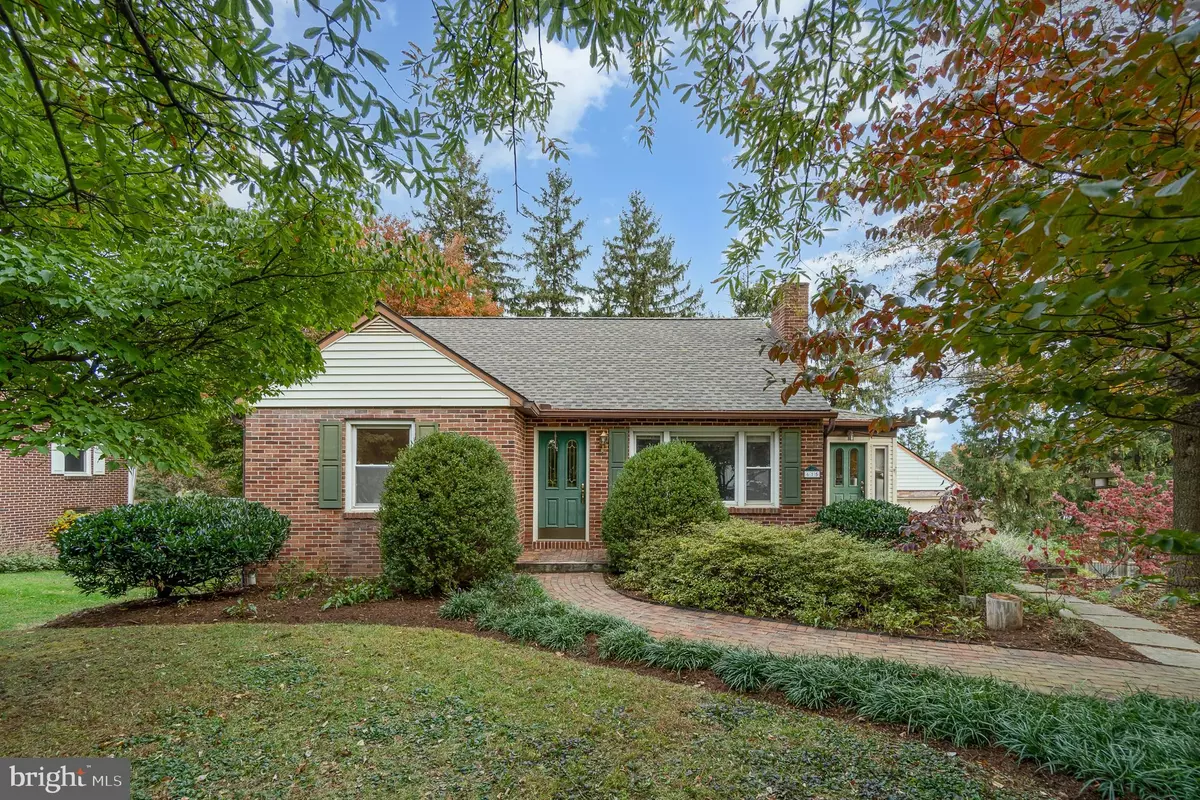$247,500
$249,000
0.6%For more information regarding the value of a property, please contact us for a free consultation.
615 E BROADWAY Red Lion, PA 17356
2 Beds
2 Baths
2,834 SqFt
Key Details
Sold Price $247,500
Property Type Single Family Home
Sub Type Detached
Listing Status Sold
Purchase Type For Sale
Square Footage 2,834 sqft
Price per Sqft $87
Subdivision Red Lion
MLS Listing ID PAYK2027168
Sold Date 01/13/23
Style Cape Cod
Bedrooms 2
Full Baths 2
HOA Y/N N
Abv Grd Liv Area 2,100
Originating Board BRIGHT
Year Built 1950
Annual Tax Amount $3,843
Tax Year 2021
Lot Size 0.259 Acres
Acres 0.26
Property Description
Move-in ready Cape Cod! Conveniently located to many amenities. This home offers many living areas including a large, vaulted ceiling sunroom, a family room, a living room with a fireplace, an additional bonus room with a fireplace that could be used as a 3rd bedroom or game room, and an inviting screened-in porch with sun blocking screens to overlook the mature landscaping of the backyard with privacy. The quality kitchen includes an expandable pantry and trash compactor. The main floor primary bedroom offers hardwood floors with a French door entry to the ensuite that includes a whirlpool spa, shower, double basin, and stackable, enclosed washer/dryer. The 2 fully finished rooms on the lower level have so many uses, such as a bonus room, office, family room, den, bedroom, and game room. The lower level also includes a fireplace and a full bath. Many areas for storage to include a large cedar closet, multiple shelves in the basement, an oversized 1 car garage, and an additional shed. Call today to schedule your exclusive showing.
Location
State PA
County York
Area Windsor Twp (15253)
Zoning RESIDENTIAL
Rooms
Other Rooms Living Room, Dining Room, Bedroom 2, Kitchen, Family Room, Bedroom 1, Sun/Florida Room, Bathroom 1, Bonus Room
Basement Partially Finished
Main Level Bedrooms 1
Interior
Interior Features Window Treatments
Hot Water Natural Gas
Heating Forced Air
Cooling Central A/C
Fireplaces Number 1
Fireplaces Type Electric, Gas/Propane
Equipment Microwave, Oven/Range - Electric, Refrigerator, Trash Compactor, Washer/Dryer Stacked, Dryer - Front Loading, Washer - Front Loading
Fireplace Y
Appliance Microwave, Oven/Range - Electric, Refrigerator, Trash Compactor, Washer/Dryer Stacked, Dryer - Front Loading, Washer - Front Loading
Heat Source Natural Gas
Laundry Main Floor
Exterior
Exterior Feature Screened, Enclosed, Deck(s)
Parking Features Garage Door Opener, Garage - Front Entry
Garage Spaces 7.0
Utilities Available Cable TV Available, Electric Available, Natural Gas Available, Phone Available, Sewer Available, Water Available
Water Access N
Accessibility None
Porch Screened, Enclosed, Deck(s)
Total Parking Spaces 7
Garage Y
Building
Story 1.5
Foundation Block
Sewer Public Sewer
Water Public
Architectural Style Cape Cod
Level or Stories 1.5
Additional Building Above Grade, Below Grade
New Construction N
Schools
School District Red Lion Area
Others
Pets Allowed Y
Senior Community No
Tax ID 53-000-11-0029-00-00000
Ownership Fee Simple
SqFt Source Assessor
Acceptable Financing Cash, Conventional
Listing Terms Cash, Conventional
Financing Cash,Conventional
Special Listing Condition Standard
Pets Allowed No Pet Restrictions
Read Less
Want to know what your home might be worth? Contact us for a FREE valuation!

Our team is ready to help you sell your home for the highest possible price ASAP

Bought with Christine Huffer • United Real Estate of Central PA
GET MORE INFORMATION





