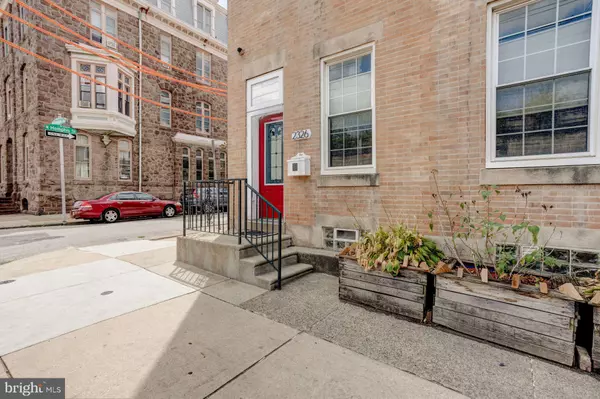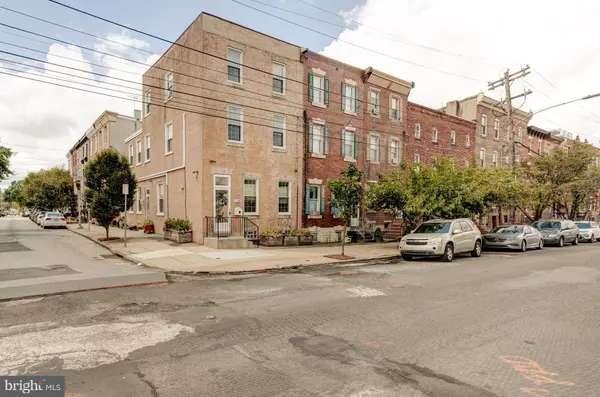$430,328
$430,000
0.1%For more information regarding the value of a property, please contact us for a free consultation.
2326 E LEHIGH AVE Philadelphia, PA 19125
4 Beds
2 Baths
2,014 SqFt
Key Details
Sold Price $430,328
Property Type Townhouse
Sub Type End of Row/Townhouse
Listing Status Sold
Purchase Type For Sale
Square Footage 2,014 sqft
Price per Sqft $213
Subdivision Fishtown
MLS Listing ID PAPH2154984
Sold Date 01/13/23
Style Straight Thru
Bedrooms 4
Full Baths 2
HOA Y/N N
Abv Grd Liv Area 2,014
Originating Board BRIGHT
Year Built 1912
Annual Tax Amount $4,437
Tax Year 2022
Lot Size 1,200 Sqft
Acres 0.03
Lot Dimensions 20.00 x 60.00
Property Description
Say Hello to 2326 E Lehigh Avenue!! This amazing semi-detached, end-of-row brick home boasts approximately 2,000 square feet of fully renovated living space. The full southeast exposure of the detached side of this home brings ample amounts of light into almost every room. Enter from E Lehigh into an expansive great room complete with chair rail, hardwood floors, high ceilings, recessed lighting, a touch of exposed brick, and two entryways to the kitchen, promoting excellent flow on the first floor. The gorgeous kitchen features a ceramic tile floor, stylish backsplash, stainless steel appliances, recessed lighting & pendants, under cabinet lighting, a 5-burner gas stove with convenient pot-filler faucet. The massive kitchen island comes complete with bar seating, an extra wide farmhouse sink, and beautiful granite counters. Storage is plentiful in this custom kitchen! Head up the hardwood stairway where you will find a beautifully finished hall bathroom that delivers both a clawfoot tub and a large, subway-tiled stall shower with combo rainfall shower head and sliding glass door. This bathroom is also equipped with a double sink, quartz counters, and a very conveniently located 2nd floor laundry. Hardwood floors continue through the hallway and both bedrooms on the 2nd floor. Directly across the hallway is the spacious primary bedroom with en-suite bath. This tastefully renovated bathroom features classic black and white mosaic floor tile, subway tiled walls, a black granite vanity top, and a shower over tub. This bathroom provides secondary access to the hallway directly across from the nursery. The lovely hardwood flooring continues throughout the 3rd floor where you will find two additional bedrooms. In addition to the radiator heating served by a high-efficiency boiler, the 1st and 2nd floors are equipped with Fujitsu mini-splits providing zoned air conditioning that allows you to fine tune and vary temperatures in each area where these units are located. These units double as zoned heat sources providing temperature flexibility in the winter as well. What's more, this home offers a yard space with covered back patio for well suited for your patio set, grill, and an urban garden. Plus, this gated yard provides access to Memphis Street through the custom gate, convenient for bicycles and package delivery. This well-situated location provides easy access to transportation, shopping centers, parks, local dining options, and I-95! Don't miss your opportunity, schedule your showing today!!
Location
State PA
County Philadelphia
Area 19125 (19125)
Zoning RSA5
Direction Northeast
Rooms
Other Rooms Primary Bedroom, Bedroom 2, Bedroom 3, Bedroom 4, Kitchen, Basement, Great Room, Primary Bathroom, Full Bath
Basement Full
Interior
Interior Features Kitchen - Eat-In, Ceiling Fan(s), Chair Railings, Combination Dining/Living, Floor Plan - Open, Kitchen - Island, Primary Bath(s), Recessed Lighting, Soaking Tub, Tub Shower, Upgraded Countertops
Hot Water Natural Gas
Heating Hot Water, Baseboard - Hot Water, Radiator, Heat Pump(s)
Cooling Ductless/Mini-Split, Ceiling Fan(s), Multi Units, Window Unit(s), Zoned, Central A/C
Flooring Ceramic Tile, Hardwood
Equipment Dishwasher, Disposal, Dryer, Oven/Range - Gas, Range Hood, Refrigerator, Stainless Steel Appliances, Washer
Fireplace N
Window Features Double Pane,Double Hung,Energy Efficient,Replacement,Transom
Appliance Dishwasher, Disposal, Dryer, Oven/Range - Gas, Range Hood, Refrigerator, Stainless Steel Appliances, Washer
Heat Source Natural Gas, Electric
Laundry Upper Floor, Basement
Exterior
Water Access N
Roof Type Flat
Accessibility None
Garage N
Building
Story 3
Foundation Stone
Sewer Public Sewer
Water Public
Architectural Style Straight Thru
Level or Stories 3
Additional Building Above Grade, Below Grade
Structure Type 9'+ Ceilings,High
New Construction N
Schools
School District The School District Of Philadelphia
Others
Senior Community No
Tax ID 314253100
Ownership Fee Simple
SqFt Source Assessor
Security Features Exterior Cameras,Carbon Monoxide Detector(s),Smoke Detector
Acceptable Financing Conventional, VA, FHA 203(b), Cash
Listing Terms Conventional, VA, FHA 203(b), Cash
Financing Conventional,VA,FHA 203(b),Cash
Special Listing Condition Standard
Read Less
Want to know what your home might be worth? Contact us for a FREE valuation!

Our team is ready to help you sell your home for the highest possible price ASAP

Bought with Brian Figgs • Copper Hill Real Estate, LLC
GET MORE INFORMATION





