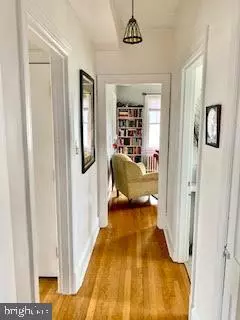$325,000
$309,000
5.2%For more information regarding the value of a property, please contact us for a free consultation.
320 W BOSCAWEN ST Winchester, VA 22601
3 Beds
2 Baths
2,072 SqFt
Key Details
Sold Price $325,000
Property Type Single Family Home
Sub Type Detached
Listing Status Sold
Purchase Type For Sale
Square Footage 2,072 sqft
Price per Sqft $156
Subdivision City Of Winchester
MLS Listing ID VAWI2002838
Sold Date 01/13/23
Style Cape Cod
Bedrooms 3
Full Baths 2
HOA Y/N N
Abv Grd Liv Area 1,322
Originating Board BRIGHT
Year Built 1940
Annual Tax Amount $1,457
Tax Year 2022
Lot Size 4,487 Sqft
Acres 0.1
Property Description
Seller received a "sight unseen" offer she couldn't refuse.
Welcome to this absolutely delightful home just blocks from downtown Winchester. This home couldn't be better located for all that downtown has to offer including dining, shopping, coffee shops, music venues and much more! Charming is the best description for this three bedroom, two full bath home with an unfinished basement (perfect for an additional living area, workout room or additional storage) and a backyard that is just the right sized outdoor oasis. Light filled and cozy, the main level offers a parlor which could also be used as a den or breakfast room; living room, dining room, kitchen, bedroom, bath and a laundry area just off the kitchen. The second level offers two bedrooms and a full bath. Too many updates and improvements to list here: some improvements include new roof and hot water heater, 2022, all new kitchen appliances and washer/dryer, 2016, all interior and exterior paint 2016/2022, kitchen peninsula built with sink and dishwasher, new kitchen flooring, new deck and privacy fence.
Perfect starter home, investment for rental or commercial property. Zoned B1. Property is in a 100 year flood plain. Buyer to verify all information. Basement square footage estimated.
Professional photos coming soon. Expected on market date 12/16. Hurry! This one won't last.
Location
State VA
County Winchester City
Zoning B1
Direction West
Rooms
Other Rooms Dining Room, Bedroom 2, Bedroom 3, Kitchen, Family Room, Den, Basement, Bedroom 1, Laundry, Bathroom 1, Bathroom 2
Basement Full, Interior Access, Heated, Poured Concrete, Unfinished, Space For Rooms, Windows
Main Level Bedrooms 1
Interior
Interior Features Built-Ins, Ceiling Fan(s), Combination Kitchen/Dining, Floor Plan - Traditional, Stain/Lead Glass, Window Treatments, Wood Floors
Hot Water Natural Gas
Heating Radiator
Cooling Central A/C
Flooring Hardwood, Carpet
Equipment Built-In Microwave, Dishwasher, Dryer, Washer, Stainless Steel Appliances, Oven/Range - Electric
Fireplace N
Appliance Built-In Microwave, Dishwasher, Dryer, Washer, Stainless Steel Appliances, Oven/Range - Electric
Heat Source Natural Gas
Laundry Main Floor
Exterior
Garage Spaces 1.0
Water Access N
Accessibility None
Total Parking Spaces 1
Garage N
Building
Lot Description Flood Plain, Front Yard, Level, Rear Yard
Story 3
Foundation Slab
Sewer Public Sewer
Water Public
Architectural Style Cape Cod
Level or Stories 3
Additional Building Above Grade, Below Grade
Structure Type Plaster Walls
New Construction N
Schools
School District Winchester City Public Schools
Others
Pets Allowed Y
Senior Community No
Tax ID 172-01-D- 15-
Ownership Fee Simple
SqFt Source Assessor
Acceptable Financing Cash, Conventional, FHA, VA
Horse Property N
Listing Terms Cash, Conventional, FHA, VA
Financing Cash,Conventional,FHA,VA
Special Listing Condition Standard
Pets Allowed No Pet Restrictions
Read Less
Want to know what your home might be worth? Contact us for a FREE valuation!

Our team is ready to help you sell your home for the highest possible price ASAP

Bought with Daniel J Whitacre • Colony Realty

GET MORE INFORMATION





