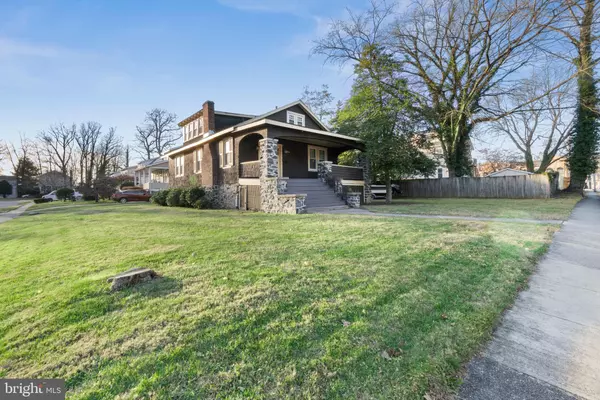$215,000
$215,000
For more information regarding the value of a property, please contact us for a free consultation.
3000 ROGERS Baltimore, MD 21207
3 Beds
2 Baths
1,752 SqFt
Key Details
Sold Price $215,000
Property Type Single Family Home
Sub Type Detached
Listing Status Sold
Purchase Type For Sale
Square Footage 1,752 sqft
Price per Sqft $122
Subdivision Gwynn Oak
MLS Listing ID MDBA2068828
Sold Date 01/12/23
Style Craftsman,Dwelling w/Separate Living Area
Bedrooms 3
Full Baths 2
HOA Y/N N
Abv Grd Liv Area 1,752
Originating Board BRIGHT
Year Built 1925
Annual Tax Amount $3,901
Tax Year 2022
Lot Size 6,000 Sqft
Acres 0.14
Property Description
Here's your opportunity to own a 2 unit home or live on the 1st floor & have the apartment above pay your mortgage. This Craftsman style home exudes charm with its craftsman trim, arched porch over stone columns, while wrapped in cedar shake siding. The 1st floor unit has high ceilings throughout, a spacious living room with fireplace and hardwood floors leading to the formal dining room. Convenient laundry hookups are in the left side closet of the dining room. The updated kitchen has tile flooring, stainless steel appliances, & 42" wall cabinets. The updated bath has contemporary tile flooring, tile tub surround, and luxury medicine cabinet mirror. The exterior staircase at the rear of the home leads to the upper apartment with carpeting throughout, an efficiency kitchen with built in shelving, bath with a claw foot tub & mosaic tile floor, & 1 bedroom. The basement has a separate entrance with plentiful space for storage. Each unit has its own gas & electric meters, separate electric panels, as well as separate gas boilers & water heaters. Excellent opportunity to have a turn key rental property or convert to a single family & resell with booming values in the Gwynn Oak community. Buyer to verify use if intending to have multi-family. Additional lot to the right of the home to be conveyed with the sale.
Location
State MD
County Baltimore City
Zoning R-3
Rooms
Other Rooms Living Room, Dining Room, Bedroom 2, Bedroom 3, Kitchen, Basement, Bedroom 1, Bathroom 1, Bathroom 2
Basement Full, Outside Entrance, Rear Entrance, Sump Pump
Main Level Bedrooms 2
Interior
Interior Features Carpet, Entry Level Bedroom, Formal/Separate Dining Room, Floor Plan - Traditional, Pantry, Tub Shower, Wood Floors
Hot Water Natural Gas
Heating Baseboard - Hot Water, Hot Water
Cooling None
Flooring Wood, Solid Hardwood, Ceramic Tile, Carpet, Laminate Plank
Fireplaces Number 1
Fireplaces Type Brick
Equipment Built-In Microwave, Dishwasher, Disposal, Oven/Range - Gas, Refrigerator, Stainless Steel Appliances
Fireplace Y
Window Features Double Pane,Replacement
Appliance Built-In Microwave, Dishwasher, Disposal, Oven/Range - Gas, Refrigerator, Stainless Steel Appliances
Heat Source Natural Gas
Laundry Hookup, Main Floor
Exterior
Exterior Feature Porch(es), Deck(s)
Water Access N
Roof Type Shingle
Accessibility None
Porch Porch(es), Deck(s)
Garage N
Building
Lot Description Corner, Front Yard, Rear Yard, SideYard(s)
Story 2.5
Foundation Stone
Sewer Public Sewer
Water Public
Architectural Style Craftsman, Dwelling w/Separate Living Area
Level or Stories 2.5
Additional Building Above Grade, Below Grade
Structure Type High,Plaster Walls
New Construction N
Schools
School District Baltimore City Public Schools
Others
Senior Community No
Tax ID 0328038333 019
Ownership Fee Simple
SqFt Source Assessor
Security Features Smoke Detector
Special Listing Condition Standard
Read Less
Want to know what your home might be worth? Contact us for a FREE valuation!

Our team is ready to help you sell your home for the highest possible price ASAP

Bought with Jennifer Guerrieri-Phipps • Next Step Realty

GET MORE INFORMATION





