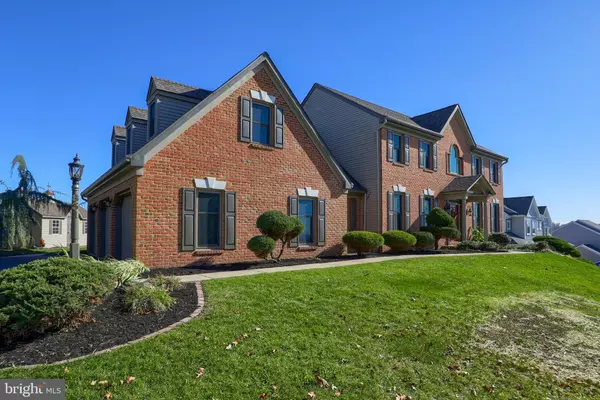$546,400
$549,900
0.6%For more information regarding the value of a property, please contact us for a free consultation.
831 RADIO RD Elizabethtown, PA 17022
4 Beds
4 Baths
4,256 SqFt
Key Details
Sold Price $546,400
Property Type Single Family Home
Sub Type Detached
Listing Status Sold
Purchase Type For Sale
Square Footage 4,256 sqft
Price per Sqft $128
Subdivision Northbrooke
MLS Listing ID PALA2027406
Sold Date 01/12/23
Style Colonial
Bedrooms 4
Full Baths 3
Half Baths 1
HOA Y/N N
Abv Grd Liv Area 3,372
Originating Board BRIGHT
Year Built 1995
Annual Tax Amount $7,789
Tax Year 2022
Lot Size 0.510 Acres
Acres 0.51
Lot Dimensions 0.00 x 0.00
Property Description
Be prepared to be wowed by this gorgeous 2-story modern Colonial home. Brick and shutters dress up the exterior of this popular design. Step inside to a two-story grand foyer. Ahead, the formal living room awaits with a dramatic central fireplace to cozy up and enjoy the views from the bow window. A family room with built-ins also proves to be a nice place to unwind. The spacious kitchen with cherry cabinets is open and has plenty of space to gather around the island with wonderful views. The formal dining room is privately tucked away nearby. Upstairs, you will find 4 bedrooms and 2 full baths plus a convenient laundry room. The primary bedroom features cathedral ceilings and the adjoining bath includes a spa-like whirlpool tub. A fully finished, walkout lower level with full bath and French doors leading to the paver patio, plus a 3-season room looking out onto the landscaped backyard with strategically placed Korean Dogwoods, Japanese Maples, and a Weeping Cherry Tree offers stunning springtime blossoms provide space to entertain. An Atlas Blue Cedar punctuates the top of the driveway and frames the entrance to the backyard. The flowerbeds are home to a variety of tulips, daffodils, hyacinths, lilies, and primrose for year-round color. A storage shed and 3 car garage with 2-room bonus space above for work or play complete this package. Recent updates include: family, living, primary bedroom and primary bath repainted in 2022; new roof in 2019; all new Provia windows installed in 2017; all toilets replaced in 2016; half bath renovated in 2016; HVAC replaced and upgraded in 2015; all Provia exterior doors installed in 2015; and front porch columns replaced in 2014. You'll also find all hardware has been replaced with stylish oil rubbed bronze fixtures and professionally cleaned carpets. Welcome to this meticulously maintained home ready to be loved by a new family. Schedule your showing today!
Location
State PA
County Lancaster
Area Mt Joy Twp (10546)
Zoning RES
Rooms
Other Rooms Living Room, Dining Room, Primary Bedroom, Bedroom 2, Bedroom 3, Bedroom 4, Kitchen, Family Room, Recreation Room, Primary Bathroom, Full Bath
Basement Fully Finished, Walkout Level
Interior
Interior Features Kitchen - Eat-In, Formal/Separate Dining Room, Built-Ins, WhirlPool/HotTub, Kitchen - Island
Hot Water Electric
Heating Heat Pump(s)
Cooling Central A/C
Flooring Hardwood, Fully Carpeted
Fireplaces Number 1
Equipment Dryer, Washer, Dishwasher, Built-In Microwave, Oven/Range - Electric, Disposal
Fireplace Y
Window Features Screens
Appliance Dryer, Washer, Dishwasher, Built-In Microwave, Oven/Range - Electric, Disposal
Heat Source Geo-thermal
Exterior
Exterior Feature Patio(s)
Parking Features Garage Door Opener
Garage Spaces 3.0
Utilities Available Cable TV Available
Amenities Available None
Water Access N
Roof Type Shingle,Composite
Accessibility None
Porch Patio(s)
Road Frontage Public
Attached Garage 3
Total Parking Spaces 3
Garage Y
Building
Story 2
Foundation Block
Sewer Public Sewer
Water Public
Architectural Style Colonial
Level or Stories 2
Additional Building Above Grade, Below Grade
Structure Type Cathedral Ceilings
New Construction N
Schools
School District Elizabethtown Area
Others
HOA Fee Include None
Senior Community No
Tax ID 460-78151-0-0000
Ownership Fee Simple
SqFt Source Assessor
Security Features Smoke Detector
Acceptable Financing Cash, Conventional, FHA, VA
Listing Terms Cash, Conventional, FHA, VA
Financing Cash,Conventional,FHA,VA
Special Listing Condition Standard
Read Less
Want to know what your home might be worth? Contact us for a FREE valuation!

Our team is ready to help you sell your home for the highest possible price ASAP

Bought with Eric Leadbetter • Iron Valley Real Estate of Lehigh Valley
GET MORE INFORMATION





