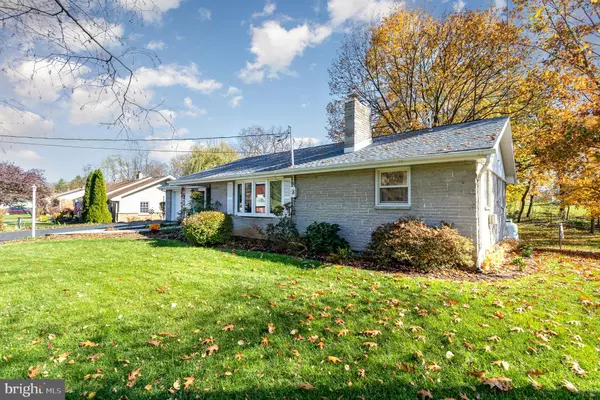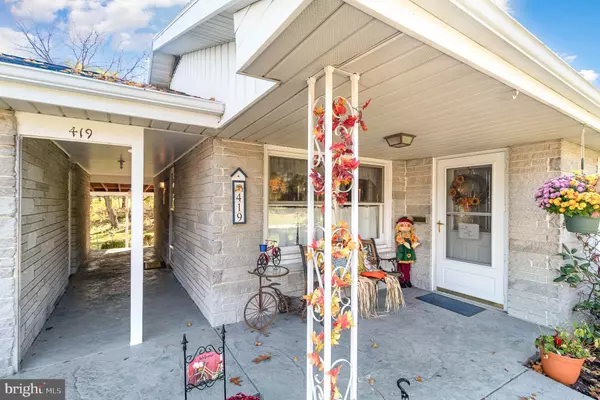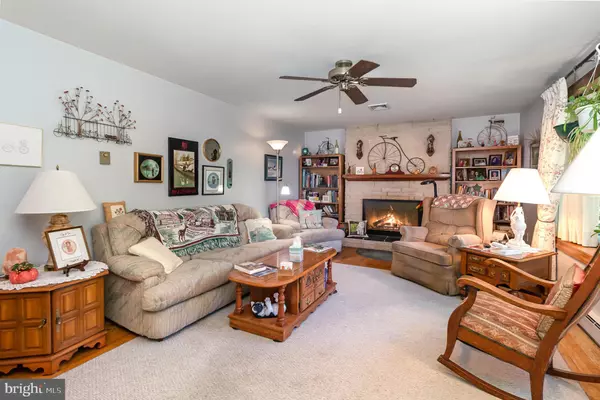$260,000
$260,000
For more information regarding the value of a property, please contact us for a free consultation.
419 DIEHL RD Mechanicsburg, PA 17055
3 Beds
2 Baths
1,540 SqFt
Key Details
Sold Price $260,000
Property Type Single Family Home
Sub Type Detached
Listing Status Sold
Purchase Type For Sale
Square Footage 1,540 sqft
Price per Sqft $168
Subdivision None Available
MLS Listing ID PACB2016540
Sold Date 01/12/23
Style Ranch/Rambler
Bedrooms 3
Full Baths 2
HOA Y/N N
Abv Grd Liv Area 1,190
Originating Board BRIGHT
Year Built 1960
Annual Tax Amount $3,352
Tax Year 2022
Lot Size 0.360 Acres
Acres 0.36
Property Description
Lovely, meticulously maintained ranch just outside the town of Mechanicsburg. Enjoy lots of natural light in the living room, which boasts a large bow window and cozy fireplace (which includes a newer gas insert), and hardwood floors. All 3 bedrooms include 2 closets and hardwoods and the primary bedroom is attached to a full primary bathroom. Kitchen/dining area is nice and bright. Newer Roof, newer gutter gloves, replacement windows, and recently sealed driveway are a few of the most recent upgrades. Enjoy the view from the covered patio into the large backyard. Partially finished basement includes durable Tarkett Vinyl, and is a great spot for entertaining, or possible home office/playroom/crafting area. This home has been cared for with lots of love by the current owner for over 30 years. See attached document for the top 10 things the owner loves most about the property. Current Home Inspection is also attached for peace of mind.
Location
State PA
County Cumberland
Area Upper Allen Twp (14442)
Zoning RESIDENTIAL
Rooms
Other Rooms Living Room, Dining Room, Primary Bedroom, Bedroom 2, Bedroom 3, Kitchen, Family Room, Laundry, Storage Room, Primary Bathroom, Full Bath
Basement Partially Finished, Sump Pump
Main Level Bedrooms 3
Interior
Interior Features Ceiling Fan(s), Combination Kitchen/Dining, Window Treatments, Wood Floors
Hot Water Electric
Heating Baseboard - Electric, Heat Pump(s)
Cooling Central A/C
Fireplaces Number 1
Equipment Dishwasher, Dryer, Microwave, Oven/Range - Electric, Refrigerator, Washer
Fireplace Y
Window Features Screens
Appliance Dishwasher, Dryer, Microwave, Oven/Range - Electric, Refrigerator, Washer
Heat Source Electric
Laundry Basement
Exterior
Exterior Feature Patio(s)
Parking Features Garage - Front Entry, Garage Door Opener
Garage Spaces 1.0
Water Access N
Roof Type Composite,Rubber
Accessibility None
Porch Patio(s)
Attached Garage 1
Total Parking Spaces 1
Garage Y
Building
Lot Description Cleared, Landscaping, Level
Story 1
Foundation Crawl Space, Block
Sewer Public Sewer
Water Public
Architectural Style Ranch/Rambler
Level or Stories 1
Additional Building Above Grade, Below Grade
New Construction N
Schools
Elementary Schools Broad Street
Middle Schools Mechanicsburg
High Schools Mechanicsburg Area
School District Mechanicsburg Area
Others
Senior Community No
Tax ID 42-25-0032-096
Ownership Fee Simple
SqFt Source Assessor
Acceptable Financing Cash, Conventional, FHA, VA
Listing Terms Cash, Conventional, FHA, VA
Financing Cash,Conventional,FHA,VA
Special Listing Condition Standard
Read Less
Want to know what your home might be worth? Contact us for a FREE valuation!

Our team is ready to help you sell your home for the highest possible price ASAP

Bought with MATTHEW J. HEALEY • RSR, REALTORS, LLC
GET MORE INFORMATION





