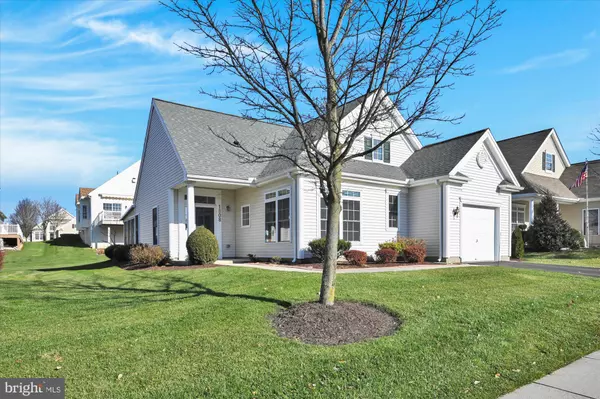$315,000
$340,000
7.4%For more information regarding the value of a property, please contact us for a free consultation.
1808 CONEWAGO LN Lancaster, PA 17601
2 Beds
2 Baths
1,500 SqFt
Key Details
Sold Price $315,000
Property Type Single Family Home
Sub Type Detached
Listing Status Sold
Purchase Type For Sale
Square Footage 1,500 sqft
Price per Sqft $210
Subdivision Village Grande At Millers Run
MLS Listing ID PALA2028504
Sold Date 01/12/23
Style Contemporary,Colonial,Ranch/Rambler
Bedrooms 2
Full Baths 2
HOA Fees $213/mo
HOA Y/N Y
Abv Grd Liv Area 1,500
Originating Board BRIGHT
Year Built 2006
Annual Tax Amount $4,620
Tax Year 2018
Lot Size 6,098 Sqft
Acres 0.14
Lot Dimensions 0.00 x 0.00
Property Description
Well maintained 1 floor home in the popular 55+ community of Village Grande at Millers Run ready for you to call home! This 2 bed, 2 bed home has a nice 3 season room overlooking the backyard. The living room has a beautiful fireplace with a mantle and black marble hearth. The eat-in kitchen has plenty of counter space and cabinets, with a pantry. The laundry room is between the garage and the breakfast area and has a gas hookup for the dryer. The Large bedroom has a walk in closet, and private bath with a tiled, walk in shower and double bowl sinks. The currently $213 monthly HOA fee takes care of the snow removal, lawn care (with the exception of the 2 feet surrounding the house), trash and all the clubhouse activities. The clubhouse has a heated, outside pool, fitness center, card room, billiards room, outside grilling area, bocce ball courts, shuffleboard, tennis court and more! And just a short walk to the clubhouse from this home!
Nice neutral colors and bottom up/top down shades throughout the home, or leave them open for a bright sunny kitchen, living room and sun room. Economical gas heat, hookup for the dryer, hot water and cooking.
The garage is extra deep for storage and has a large, wrap around deep shelf for extra storage.
Location
State PA
County Lancaster
Area East Hempfield Twp (10529)
Zoning RESIDENTIAL
Rooms
Other Rooms Primary Bedroom, Bedroom 2, Kitchen, Great Room, Primary Bathroom, Full Bath, Screened Porch
Main Level Bedrooms 2
Interior
Interior Features Attic, Carpet, Ceiling Fan(s), Combination Dining/Living, Entry Level Bedroom, Family Room Off Kitchen, Kitchen - Eat-In, Primary Bath(s), Recessed Lighting, Stall Shower, Window Treatments
Hot Water Natural Gas
Heating Forced Air
Cooling Central A/C, Ceiling Fan(s)
Flooring Carpet, Vinyl, Engineered Wood, Ceramic Tile
Fireplaces Number 1
Fireplaces Type Fireplace - Glass Doors, Gas/Propane, Mantel(s), Marble
Equipment Built-In Microwave, Dishwasher, Dryer, Oven/Range - Gas, Refrigerator, Washer
Fireplace Y
Window Features Casement,Screens
Appliance Built-In Microwave, Dishwasher, Dryer, Oven/Range - Gas, Refrigerator, Washer
Heat Source Natural Gas
Laundry Main Floor
Exterior
Exterior Feature Enclosed, Porch(es), Screened
Parking Features Additional Storage Area, Garage - Front Entry
Garage Spaces 2.0
Amenities Available Community Center, Exercise Room, Fitness Center, Pool - Outdoor, Recreational Center, Retirement Community, Swimming Pool, Tennis Courts
Water Access N
Roof Type Asphalt
Accessibility None
Porch Enclosed, Porch(es), Screened
Attached Garage 1
Total Parking Spaces 2
Garage Y
Building
Lot Description Cleared, Front Yard, Interior, Landscaping, Level, Rear Yard, SideYard(s)
Story 1
Foundation Slab
Sewer Public Sewer
Water Public
Architectural Style Contemporary, Colonial, Ranch/Rambler
Level or Stories 1
Additional Building Above Grade, Below Grade
Structure Type 9'+ Ceilings
New Construction N
Schools
High Schools Hempfield
School District Hempfield
Others
HOA Fee Include Lawn Maintenance,Snow Removal,Common Area Maintenance,Health Club,Pool(s),Trash
Senior Community Yes
Age Restriction 55
Tax ID 290-82548-0-0000
Ownership Fee Simple
SqFt Source Assessor
Security Features Security System
Acceptable Financing Cash, Conventional, VA
Listing Terms Cash, Conventional, VA
Financing Cash,Conventional,VA
Special Listing Condition Standard
Read Less
Want to know what your home might be worth? Contact us for a FREE valuation!

Our team is ready to help you sell your home for the highest possible price ASAP

Bought with Beth A Andrew • Coldwell Banker Realty
GET MORE INFORMATION





