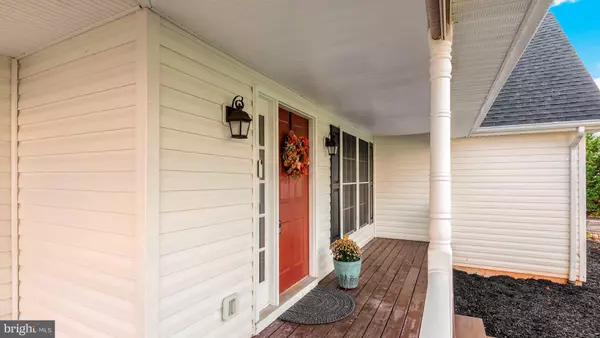$599,900
$609,900
1.6%For more information regarding the value of a property, please contact us for a free consultation.
6785 BLACKWELL RD Warrenton, VA 20187
4 Beds
3 Baths
2,276 SqFt
Key Details
Sold Price $599,900
Property Type Single Family Home
Sub Type Detached
Listing Status Sold
Purchase Type For Sale
Square Footage 2,276 sqft
Price per Sqft $263
Subdivision Excalibur Sd
MLS Listing ID VAFQ2006828
Sold Date 01/09/23
Style Colonial
Bedrooms 4
Full Baths 2
Half Baths 1
HOA Y/N N
Abv Grd Liv Area 2,276
Originating Board BRIGHT
Year Built 2000
Annual Tax Amount $4,958
Tax Year 2022
Lot Size 1.294 Acres
Acres 1.29
Property Description
Nestled on 1.29 acres just north of Old Town Warrenton, this beautiful, turnkey home provides a tranquil setting with a beautiful landscape. A large front porch welcomes you into the sun-drenched living areas and the sought-after open floor plan that offers all the conveniences of modern living. A large kitchen island, brand-new stainless steel appliances, a spacious pantry, and stunning floors are some of the fine features that make this house feel like a home. The primary bedroom has lots of light and is flanked by an ensuite full bath. The upstairs bedrooms offer new carpet and gorgeous, large windows. The lower level is unfinished and ready for your personal touches and already equipped with a 4th bathroom rough-in. Over $45k of updates in the past six months! 2022 Roof, 2022 Water Heater, 2022 Maytag W/D, 2022 Septic Pump Out, 2022 Pressure Tank, 2022 Paved Driveway, 2022 Well Pump Replaced, and more! Easy access to the major arteries of travel and close to the great shops and dining of the area!
Location
State VA
County Fauquier
Zoning R1
Rooms
Basement Unfinished, Walkout Level
Interior
Interior Features Ceiling Fan(s), Crown Moldings, Family Room Off Kitchen, Kitchen - Island, Walk-in Closet(s), Window Treatments
Hot Water Electric
Heating Forced Air
Cooling Central A/C
Flooring Hardwood, Carpet
Fireplaces Type Wood
Equipment Built-In Microwave, Built-In Range, Dishwasher, Disposal, Dryer - Front Loading, Exhaust Fan, Oven/Range - Electric, Washer, Water Heater
Furnishings No
Fireplace Y
Appliance Built-In Microwave, Built-In Range, Dishwasher, Disposal, Dryer - Front Loading, Exhaust Fan, Oven/Range - Electric, Washer, Water Heater
Heat Source Electric
Laundry Basement
Exterior
Parking Features Garage - Side Entry, Garage Door Opener, Inside Access
Garage Spaces 2.0
Water Access N
View Trees/Woods
Roof Type Architectural Shingle
Accessibility None
Attached Garage 2
Total Parking Spaces 2
Garage Y
Building
Story 3
Foundation Concrete Perimeter, Other
Sewer On Site Septic
Water Private
Architectural Style Colonial
Level or Stories 3
Additional Building Above Grade, Below Grade
New Construction N
Schools
Elementary Schools C.M. Bradley
Middle Schools Marshall
High Schools Fauquier
School District Fauquier County Public Schools
Others
Pets Allowed Y
Senior Community No
Tax ID 6985-77-6966
Ownership Fee Simple
SqFt Source Assessor
Security Features Exterior Cameras
Special Listing Condition Standard
Pets Allowed No Pet Restrictions
Read Less
Want to know what your home might be worth? Contact us for a FREE valuation!

Our team is ready to help you sell your home for the highest possible price ASAP

Bought with Alexandra McMillan • Pearson Smith Realty, LLC
GET MORE INFORMATION





