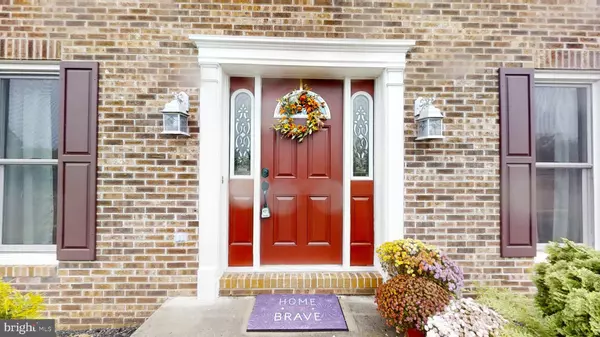$350,000
$349,900
For more information regarding the value of a property, please contact us for a free consultation.
2 WHEATON DR Littlestown, PA 17340
4 Beds
3 Baths
2,240 SqFt
Key Details
Sold Price $350,000
Property Type Single Family Home
Sub Type Detached
Listing Status Sold
Purchase Type For Sale
Square Footage 2,240 sqft
Price per Sqft $156
Subdivision Meadow View Estates
MLS Listing ID PAAD2007060
Sold Date 01/09/23
Style Colonial
Bedrooms 4
Full Baths 2
Half Baths 1
HOA Y/N N
Abv Grd Liv Area 2,240
Originating Board BRIGHT
Year Built 1994
Annual Tax Amount $5,424
Tax Year 2022
Lot Size 0.330 Acres
Acres 0.33
Property Description
Immaculate home in move in condition. 4 large bedrooms, 2.5 baths, second floor laundry, 2 car garage. Family Room with fireplace off of kitchen. Large Owner's suite has large walk-in closet and luxury bath with soaking tub, double vanity and separate shower. Home has been well maintained, Anderson replacement windows in 2020, newer Trane heat, a/c and hot water heater. Located within walking
distance to Littlestown Schools and conveniently located to shops, restaurants, Codorus State Park and Hanover amenities. Easy commute to Carroll and Frederick Counties. Lower Level has high ceilings and could easily be finished if you desire additional space. Sellers can accommodate a quick settlement. Contact Mike to schedule your private tour today!
Location
State PA
County Adams
Area Union Twp (14341)
Zoning RESIDENTIAL
Rooms
Other Rooms Living Room, Dining Room, Primary Bedroom, Bedroom 2, Bedroom 3, Bedroom 4, Kitchen, Family Room, Foyer, Laundry, Primary Bathroom, Full Bath, Half Bath
Basement Full, Poured Concrete, Sump Pump, Unfinished, Windows
Interior
Interior Features Carpet, Ceiling Fan(s), Crown Moldings, Kitchen - Eat-In, Kitchen - Island, Walk-in Closet(s)
Hot Water Natural Gas
Heating Forced Air
Cooling Central A/C
Flooring Carpet, Hardwood
Fireplaces Number 1
Fireplaces Type Brick, Gas/Propane
Equipment Dishwasher, Dryer, Washer, Oven/Range - Gas, Refrigerator, Microwave
Fireplace Y
Window Features Energy Efficient
Appliance Dishwasher, Dryer, Washer, Oven/Range - Gas, Refrigerator, Microwave
Heat Source Natural Gas
Laundry Upper Floor
Exterior
Exterior Feature Deck(s), Patio(s)
Parking Features Garage Door Opener, Garage - Front Entry
Garage Spaces 4.0
Water Access N
Roof Type Shingle
Accessibility None
Porch Deck(s), Patio(s)
Attached Garage 2
Total Parking Spaces 4
Garage Y
Building
Story 2
Foundation Active Radon Mitigation
Sewer Public Sewer
Water Public
Architectural Style Colonial
Level or Stories 2
Additional Building Above Grade, Below Grade
Structure Type Dry Wall
New Construction N
Schools
School District Littlestown Area
Others
Senior Community No
Tax ID 41006-0117---000
Ownership Fee Simple
SqFt Source Assessor
Security Features Smoke Detector
Acceptable Financing Cash, Conventional, FHA, VA
Listing Terms Cash, Conventional, FHA, VA
Financing Cash,Conventional,FHA,VA
Special Listing Condition Standard
Read Less
Want to know what your home might be worth? Contact us for a FREE valuation!

Our team is ready to help you sell your home for the highest possible price ASAP

Bought with Jason Forry • RE/MAX Quality Service, Inc.
GET MORE INFORMATION





