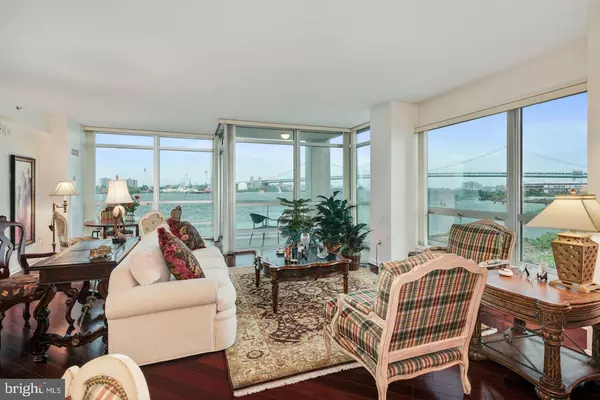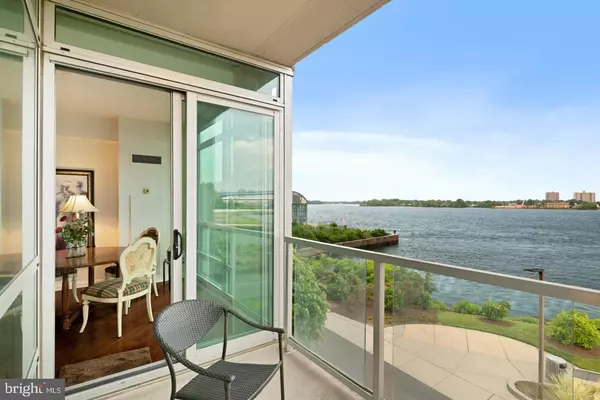$1,060,000
$1,200,000
11.7%For more information regarding the value of a property, please contact us for a free consultation.
901 N PENN ST #P202-P203 Philadelphia, PA 19123
3 Beds
3 Baths
2,717 SqFt
Key Details
Sold Price $1,060,000
Property Type Condo
Sub Type Condo/Co-op
Listing Status Sold
Purchase Type For Sale
Square Footage 2,717 sqft
Price per Sqft $390
Subdivision Northern Liberties
MLS Listing ID PAPH2092788
Sold Date 05/27/22
Style Contemporary
Bedrooms 3
Full Baths 3
Condo Fees $2,013/mo
HOA Y/N N
Abv Grd Liv Area 2,717
Originating Board BRIGHT
Year Built 2006
Annual Tax Amount $10,700
Tax Year 2022
Property Description
No expense has been spared in this South East corner unit in The Peninsula at Waterfront Square Condominium & Spa. Prior to the building even being erected, the owner paid a premium to the developer to have multiple units combined, to create an over 2,700 square foot private sanctuary, situated right above the water. This masterpiece consists of 3 bedrooms, a den, 3 full bathrooms, vanity, 2 balconies, storage room and TWO parking licenses. P202 showcases panoramic, unobstructed views of the Delaware River, Ben Franklin Bridge, and Center City Skyline through oversized floor-to-ceiling windows. This unit underwent a six figure renovation, and the receipts of work and upgrades can be furnished upon request. Upon entering the grande foyer, one will notice the gourmet chef's kitchen had extensive renovations, consisting of: 36" wall cabinets with crown moulding and under cabinet lighting. The upgraded appliance package consists of Subzero refrigerator, wall oven/cook top, under mount sink, and extended kitchen island that doubles as an eating area. The storage unit wall adjacent to P202 has been removed, so one doesn't have to get to the storage unit via hallway, and rather the storage unit now behaves like a closet off the grand foyer for convenience. Storage unit has custom shelving. Laundry room consists of built-in storage, utility sink, and full size washer/dryer.
P202 has a massive footprint, that is exaggerated by its 10 foot tall ceilings throughout the entirety of the unit. All windows have custom blinds and window treatments. The living room is built for entertaining, with several seating areas and one of the private balconies directly off the living room, oriented due South East. Gorgeous wide-plank hardwood is featured throughout the living spaces, and marble tile in the bathrooms. Bedroom #1 has East, down river views and its own en-suite, three-piece bathrooms. Bedroom #2 has Southern exposure, with bridge and city views. Its corresponding bathroom has some of the highest quality hardwood available in a custom vanity that was sized and designed just for the space. The entire wall behind the vanity is one large mirror, with a custom lighting fixture. This bathroom also got an upgraded deep soaking tub.
The crown-jewel of P202 is its master suite. The master suite alone is OVER ONE THOUSAND square feet, and leaves nothing to be desired; it also features its own private balcony, oriented due South. This master suite has been tastefully painted, inclusive of the ceiling! It has its own changing area, an enclave with vanity and built in sink, an en suite 4 piece bathrooms with oversized garden style Jacuzzi tub and dual sinks built into the vanity. The master closet has walls of custom-built in shelves for optimal organization, as well as AN ISLAND with additional drawers and storage. If one doesn't want to enter the unit through the grande foyer, there is a private entry directly through the master bedroom! No detail has not been thought of, and this is apparent as soon as one steps into this incredible estate. P202 even has FIVE climate zones for the ultimate in comfort.
Waterfront Square is a premier gated community offering 24/7 guard and gate, as well as concierge, valet parking, pool and hot tub with river deck, fitness center, sauna and steam room, massage rooms and community rooms. There is a 3- level garage, with Philadelphia's largest green roof situated on top. Waterfront Square resides on a 9.5-acre riverfront enclave, with lush manicured outdoor common parks and gardens right on the river's edge. The river deck is oversized, encompassing a 25-meter heated lap pool (junior Olympic). EV charging stations are also available. Waterfront Square has an excellent location, due to it's proximity to area highways, yet is nestled away on the Delaware River. If its unequivocal luxury, showcasing the best views in Philadelphia, adorned with amenities, then it must be Waterfront Square!
Location
State PA
County Philadelphia
Area 19123 (19123)
Zoning CMX3
Rooms
Main Level Bedrooms 3
Interior
Hot Water Electric
Heating Forced Air
Cooling Central A/C
Heat Source Electric
Exterior
Parking Features Garage - Front Entry
Garage Spaces 2.0
Amenities Available Common Grounds, Community Center, Concierge, Convenience Store, Dog Park, Elevator, Exercise Room, Fitness Center, Gated Community, Hot tub, Jog/Walk Path, Library, Meeting Room, Party Room, Pool - Indoor, Putting Green, Sauna, Security, Spa, Swimming Pool, Transportation Service
Water Access N
Accessibility None
Attached Garage 2
Total Parking Spaces 2
Garage Y
Building
Story 1
Unit Features Hi-Rise 9+ Floors
Sewer Public Sewer
Water Public
Architectural Style Contemporary
Level or Stories 1
Additional Building Above Grade
New Construction N
Schools
School District The School District Of Philadelphia
Others
Pets Allowed Y
HOA Fee Include Air Conditioning,Common Area Maintenance,Ext Bldg Maint,Heat,Insurance,Lawn Maintenance,Management,Reserve Funds,Pool(s),Sauna,Security Gate,Sewer,Snow Removal,Trash,Water
Senior Community No
Tax ID 888061702
Ownership Condominium
Special Listing Condition Standard
Pets Allowed Size/Weight Restriction
Read Less
Want to know what your home might be worth? Contact us for a FREE valuation!

Our team is ready to help you sell your home for the highest possible price ASAP

Bought with William Ball • Compass RE
GET MORE INFORMATION





