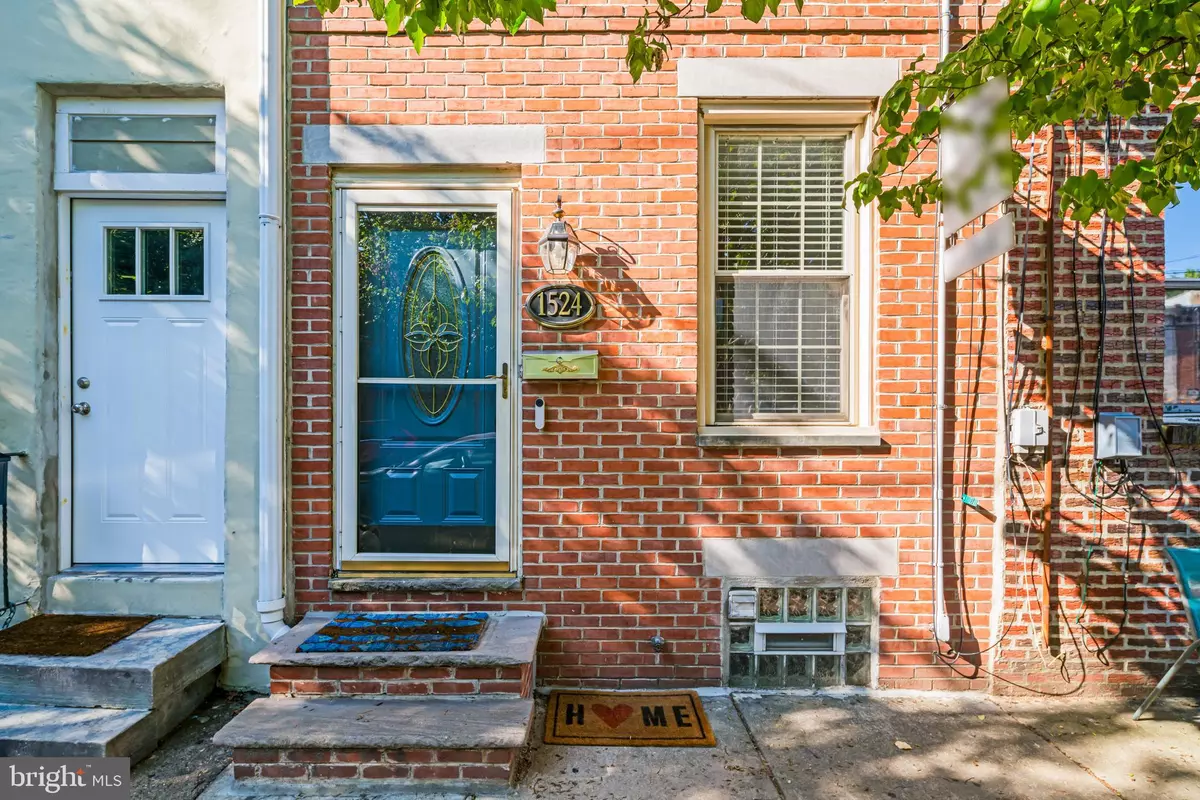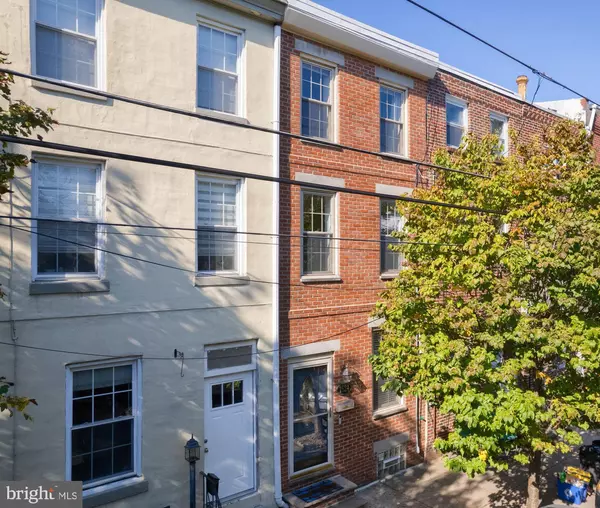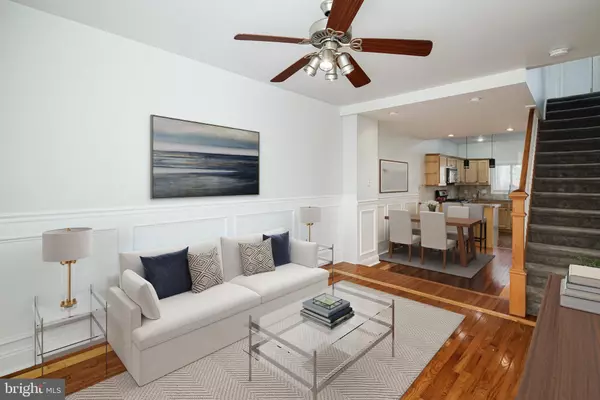$405,000
$420,000
3.6%For more information regarding the value of a property, please contact us for a free consultation.
1524 E SUSQUEHANNA AVE Philadelphia, PA 19125
4 Beds
2 Baths
1,559 SqFt
Key Details
Sold Price $405,000
Property Type Townhouse
Sub Type Interior Row/Townhouse
Listing Status Sold
Purchase Type For Sale
Square Footage 1,559 sqft
Price per Sqft $259
Subdivision Fishtown
MLS Listing ID PAPH2164694
Sold Date 01/06/23
Style Straight Thru
Bedrooms 4
Full Baths 2
HOA Y/N N
Abv Grd Liv Area 1,559
Originating Board BRIGHT
Year Built 1920
Annual Tax Amount $4,966
Tax Year 2023
Lot Size 932 Sqft
Acres 0.02
Lot Dimensions 14.00 x 69.00
Property Description
Welcome to 1524 E. Susquehanna Ave. a 3 story, 4 bedroom , 2 bath brick home located on one of Fishtown's most desirable blocks. The open concept first floor flows effortlessly from the living room, to the dining area into the kitchen and has unique features like inlayed hardwood floors and custom chair rail. The spacious kitchen boasts plenty of storage, wood cabinets, stainless steel appliances, and a peninsula. Directly off of the kitchen sits the sizeable yard, the perfect spot for planting a garden, grilling, entertaining, or enjoying your morning coffee. Make your way to the second floor where you'll find 2 bedrooms and a full bath with a tub and shower combination. Relax and take in the fresh air on the sun soaked deck located off of the second bedroom. The 3rd floor offers 2 additional bedrooms and another full bath with a tub and shower. Finally, the basement houses the washer/ dryer and offers plenty of extra storage space. This charming home is just a stone's throw away from Fishtown favorites like Reanimator Coffee, Loco Pez, Riverwards Produce and the bustling Frankford Avenue. Schedule your tour today to see this Fishtown gem!
Location
State PA
County Philadelphia
Area 19125 (19125)
Zoning RSA5
Rooms
Basement Unfinished
Interior
Interior Features Ceiling Fan(s), Chair Railings, Carpet, Dining Area, Floor Plan - Open, Wood Floors
Hot Water Natural Gas
Heating Forced Air
Cooling Central A/C
Flooring Carpet, Hardwood
Equipment Oven/Range - Gas, Built-In Microwave, Dishwasher, Disposal, Dryer, Washer
Furnishings No
Fireplace N
Appliance Oven/Range - Gas, Built-In Microwave, Dishwasher, Disposal, Dryer, Washer
Heat Source Natural Gas
Laundry Basement
Exterior
Water Access N
Accessibility None
Garage N
Building
Story 3
Foundation Concrete Perimeter
Sewer Public Septic
Water Public
Architectural Style Straight Thru
Level or Stories 3
Additional Building Above Grade, Below Grade
New Construction N
Schools
School District The School District Of Philadelphia
Others
Pets Allowed Y
Senior Community No
Tax ID 181244200
Ownership Fee Simple
SqFt Source Assessor
Acceptable Financing FHA, Cash, VA, Conventional
Listing Terms FHA, Cash, VA, Conventional
Financing FHA,Cash,VA,Conventional
Special Listing Condition Standard
Pets Allowed No Pet Restrictions
Read Less
Want to know what your home might be worth? Contact us for a FREE valuation!

Our team is ready to help you sell your home for the highest possible price ASAP

Bought with Robin R. Gordon • BHHS Fox & Roach-Haverford

GET MORE INFORMATION





