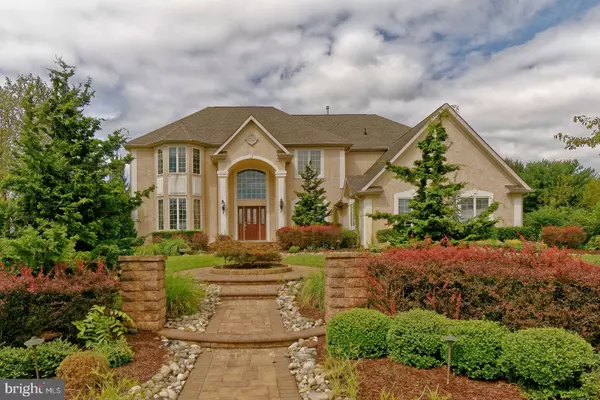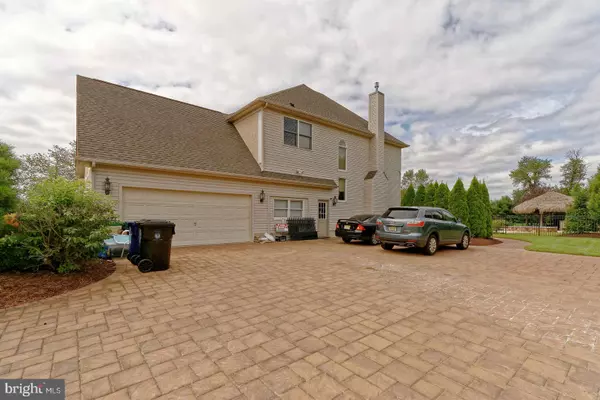$810,000
$769,900
5.2%For more information regarding the value of a property, please contact us for a free consultation.
602 BALIS DR Mullica Hill, NJ 08062
4 Beds
5 Baths
4,776 SqFt
Key Details
Sold Price $810,000
Property Type Single Family Home
Sub Type Detached
Listing Status Sold
Purchase Type For Sale
Square Footage 4,776 sqft
Price per Sqft $169
Subdivision Brookside Farms
MLS Listing ID NJGL2006874
Sold Date 03/16/22
Style Colonial
Bedrooms 4
Full Baths 3
Half Baths 2
HOA Y/N N
Abv Grd Liv Area 4,776
Originating Board BRIGHT
Year Built 2005
Annual Tax Amount $19,804
Tax Year 2019
Lot Size 1.290 Acres
Acres 1.29
Lot Dimensions 80x275
Property Description
This estate is absolutely exquisite. Custom built with a tremendous amount of upgrades. Beginning with the gorgeous well manicured yard just shy of an acre and a half. The backyard is an oasis and tremendous place to entertain . Featuring a cabana with gas grill and covered patio. The most outstanding part is the custom designed pool . Saltwater heated pool, with attached hot tub. Pavers surrounding the pool and the driveway as well. 9 foot ceilings and cathedral vaulted ceiling s ,gas fireplace with marble. Finished hardwood floors ceramic tiling and wall-to-wall carpet. Basement is finished with tons of extra square footage and storage. A grande two story foyer with custom circular staircase. Kitchen designed for gourmet huge center island with granite tops five gas cooktop stainless steel appliances and the breakfast area. This home is a true shoe stopper 4 bedrooms 3 full baths and 2 half baths. Fabulous school systems and impeccable development this house is waiting for you to make it your home.
Location
State NJ
County Gloucester
Area Harrison Twp (20808)
Zoning R1
Rooms
Other Rooms Living Room, Dining Room, Primary Bedroom, Sitting Room, Bedroom 2, Bedroom 3, Bedroom 4, Kitchen, Family Room, Library
Basement Fully Finished
Interior
Interior Features Wood Floors, Carpet, Ceiling Fan(s), Attic, Walk-in Closet(s), Kitchen - Island, Pantry, Stall Shower
Hot Water Natural Gas
Heating Forced Air
Cooling Central A/C
Flooring Hardwood, Wood, Carpet, Ceramic Tile
Fireplaces Type Gas/Propane, Marble
Equipment Dishwasher, Cooktop, Oven - Double
Furnishings No
Fireplace Y
Appliance Dishwasher, Cooktop, Oven - Double
Heat Source Natural Gas
Laundry Main Floor
Exterior
Exterior Feature Patio(s)
Parking Features Built In, Garage - Rear Entry
Garage Spaces 3.0
Fence Rear
Utilities Available Cable TV
Water Access N
Roof Type Shingle,Pitched,Rubber
Accessibility None
Porch Patio(s)
Attached Garage 3
Total Parking Spaces 3
Garage Y
Building
Story 2
Foundation Block, Brick/Mortar
Sewer On Site Septic
Water Private, Well
Architectural Style Colonial
Level or Stories 2
Additional Building Above Grade, Below Grade
Structure Type 9'+ Ceilings,Cathedral Ceilings
New Construction N
Schools
Middle Schools Clearview Regional
High Schools Clearview Regional
School District Clearview Regional Schools
Others
Senior Community No
Tax ID 08-00029 06-00007
Ownership Fee Simple
SqFt Source Estimated
Security Features Security System
Horse Property N
Special Listing Condition Standard
Read Less
Want to know what your home might be worth? Contact us for a FREE valuation!

Our team is ready to help you sell your home for the highest possible price ASAP

Bought with Lindsay Genay • Keller Williams Realty - Cherry Hill

GET MORE INFORMATION





