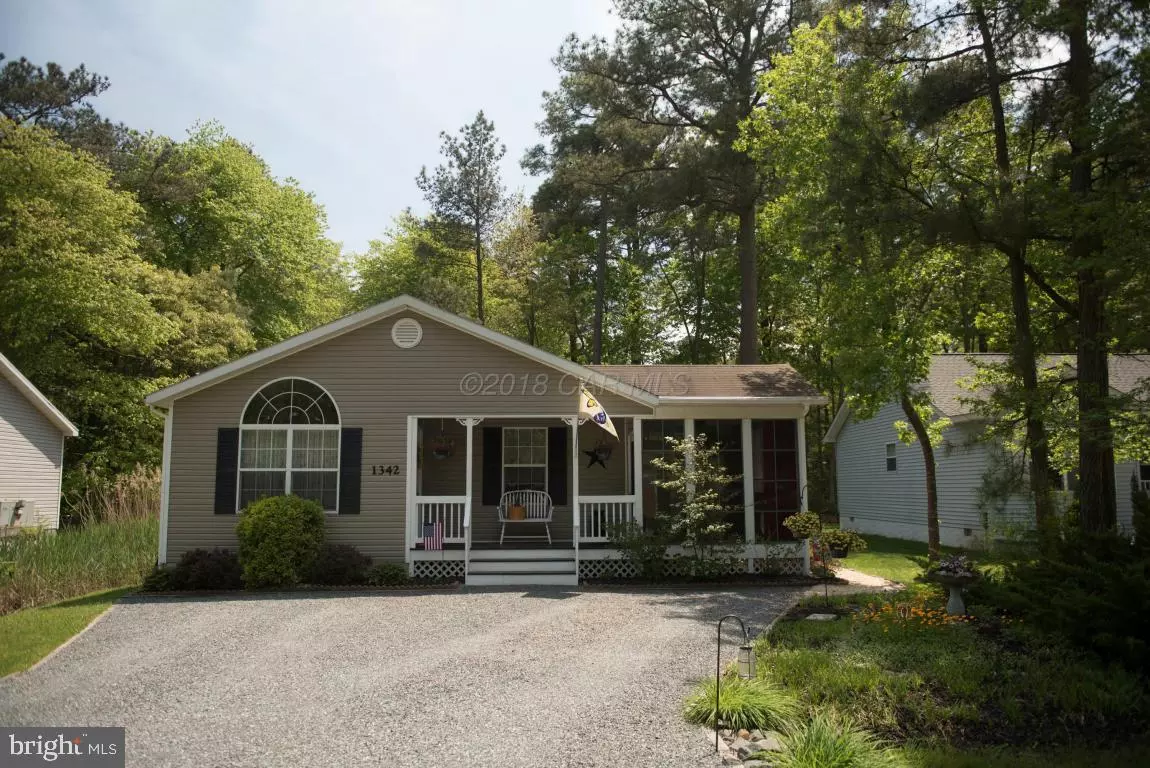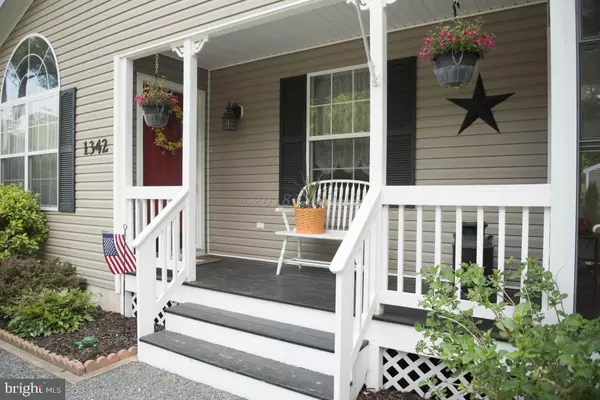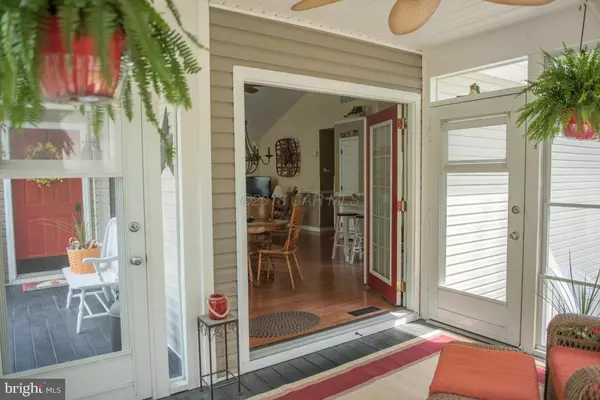$247,000
$247,000
For more information regarding the value of a property, please contact us for a free consultation.
1342 OCEAN PKWY Ocean Pines, MD 21811
3 Beds
2 Baths
1,288 SqFt
Key Details
Sold Price $247,000
Property Type Single Family Home
Sub Type Detached
Listing Status Sold
Purchase Type For Sale
Square Footage 1,288 sqft
Price per Sqft $191
Subdivision Ocean Pines - Sherwood Forest
MLS Listing ID 1001563374
Sold Date 06/29/18
Style Ranch/Rambler
Bedrooms 3
Full Baths 2
HOA Fees $79/ann
HOA Y/N Y
Abv Grd Liv Area 1,288
Originating Board CAR
Year Built 2000
Tax Year 2017
Lot Size 9,000 Sqft
Acres 0.21
Property Description
Meticulous home in the popular community of Ocean Pines. Beautiful decor throughout. Granite counters in kitchen and bathroom; tiled backsplash in kitchen, updated flooring, gorgeous 4 season room, brick pavers on the patio that lead to a private backyard, lots of parking and so much more. All window treatments included and furniture negotiable. Looking for a home that is move in with nothing else to do....look no further. This one is stunning!!!
Location
State MD
County Worcester
Area Worcester Ocean Pines
Zoning RESIDENTAIL
Rooms
Other Rooms Living Room, Primary Bedroom, Bedroom 2, Bedroom 3, Kitchen, Sun/Florida Room, Laundry
Main Level Bedrooms 3
Interior
Interior Features Entry Level Bedroom, Ceiling Fan(s), Chair Railings, Upgraded Countertops, Walk-in Closet(s), Window Treatments
Hot Water Electric
Heating Other
Cooling Central A/C
Fireplaces Number 1
Fireplaces Type Gas/Propane, Screen
Equipment Dishwasher, Disposal, Dryer, Microwave, Oven/Range - Electric, Icemaker, Washer
Fireplace Y
Window Features Screens,Storm
Appliance Dishwasher, Disposal, Dryer, Microwave, Oven/Range - Electric, Icemaker, Washer
Heat Source Natural Gas
Exterior
Exterior Feature Enclosed, Patio(s), Porch(es), Screened
Amenities Available Beach Club, Boat Ramp, Pier/Dock, Golf Course, Pool - Indoor, Marina/Marina Club, Pool - Outdoor, Tennis Courts, Tot Lots/Playground, Security
Water Access N
Roof Type Other
Accessibility Other
Porch Enclosed, Patio(s), Porch(es), Screened
Road Frontage Private
Garage N
Building
Lot Description Cleared, Trees/Wooded
Story 1
Foundation Block, Crawl Space
Sewer Public Sewer
Water Public
Architectural Style Ranch/Rambler
Level or Stories 1
Additional Building Above Grade
Structure Type Cathedral Ceilings
New Construction N
Schools
Elementary Schools Showell
Middle Schools Stephen Decatur
High Schools Stephen Decatur
School District Worcester County Public Schools
Others
Senior Community No
Tax ID 098621
Ownership Fee Simple
SqFt Source Estimated
Acceptable Financing Cash, Conventional, USDA, VA
Listing Terms Cash, Conventional, USDA, VA
Financing Cash,Conventional,USDA,VA
Special Listing Condition Standard
Read Less
Want to know what your home might be worth? Contact us for a FREE valuation!

Our team is ready to help you sell your home for the highest possible price ASAP

Bought with Stephanie Bray • Berkshire Hathaway HomeServices PenFed Realty - OP
GET MORE INFORMATION





